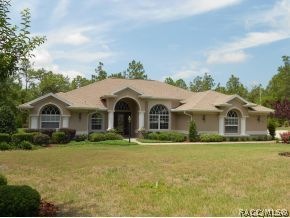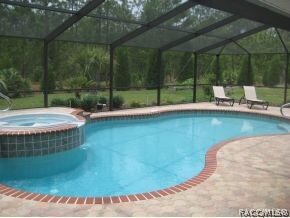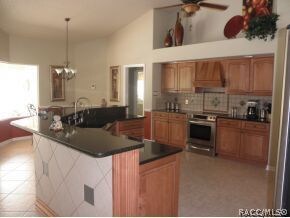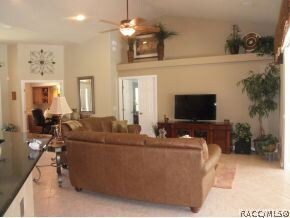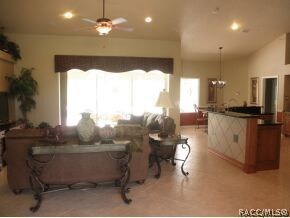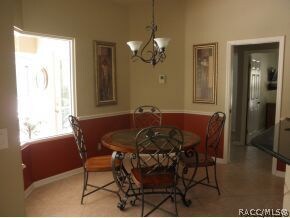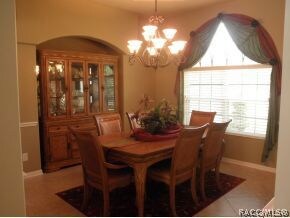
5076 W Yuma Ln Beverly Hills, FL 34465
Estimated Value: $484,000 - $525,000
Highlights
- Docks
- Heated In Ground Pool
- Primary Bedroom Suite
- Golf Course Community
- RV Access or Parking
- Clubhouse
About This Home
As of June 2012FIRST CLASS ALL THE WAY - RUSAW HOME !!! Custom salt water POOL-Hot tub-Waterfall-Pavers. WOOD CABINETS with pullouts,SS Kitchen aid appliances, GRANITE, GORGEOUS TILE. UPGRADED CARPET in BR. Garage is 24 ft deep, 2 pull down stairways. Ctrl vac, 17.5 Seer, 4 ton AC w/air filter. Office has wood built-ins w/2 36" wood file cab by Deem. 5.1 surround sound. MBR suite has deep jetted tub plus shower. Irrigation well. EQUESTRIAN & GOLF COMMUNITY.
Last Agent to Sell the Property
Ella "Ellie" Sutton
RE/MAX Realty One License #621912 Listed on: 05/10/2012
Home Details
Home Type
- Single Family
Est. Annual Taxes
- $2,571
Year Built
- Built in 2007
Lot Details
- 1.21 Acre Lot
- Property fronts a county road
- East Facing Home
- Landscaped
- Level Lot
- Sprinkler System
- Property is zoned RUR
HOA Fees
- Property has a Home Owners Association
Parking
- 3 Car Attached Garage
- Garage Door Opener
- Driveway
- RV Access or Parking
Home Design
- Ranch Style House
- Block Foundation
- Slab Foundation
- Shingle Roof
- Asphalt Roof
- Stucco
Interior Spaces
- 2,156 Sq Ft Home
- Central Vacuum
- Tray Ceiling
- Cathedral Ceiling
- Blinds
- Laundry Tub
Kitchen
- Breakfast Bar
- Built-In Microwave
- Dishwasher
- Solid Surface Countertops
Flooring
- Carpet
- Ceramic Tile
Bedrooms and Bathrooms
- 3 Bedrooms
- Primary Bedroom Suite
- Split Bedroom Floorplan
- Walk-In Closet
- 2 Full Bathrooms
- Bathtub with Shower
- Separate Shower
Home Security
- Home Security System
- Fire and Smoke Detector
Eco-Friendly Details
- Energy-Efficient Insulation
Pool
- Heated In Ground Pool
- Gas Heated Pool
- Pool is Self Cleaning
- Screen Enclosure
Outdoor Features
- Docks
- Exterior Lighting
Schools
- Central Ridge Elementary School
- Crystal River Middle School
- Crystal River High School
Utilities
- Central Heating and Cooling System
- Septic Tank
Community Details
Overview
- Association fees include insurance, ground maintenance, recreation facilities, street lights, tennis courts
- Pine Ridge Subdivision
Amenities
- Shops
- Clubhouse
Recreation
- Golf Course Community
- Tennis Courts
Ownership History
Purchase Details
Purchase Details
Home Financials for this Owner
Home Financials are based on the most recent Mortgage that was taken out on this home.Purchase Details
Similar Homes in Beverly Hills, FL
Home Values in the Area
Average Home Value in this Area
Purchase History
| Date | Buyer | Sale Price | Title Company |
|---|---|---|---|
| Baker Pamala W | -- | None Listed On Document | |
| Baker Ansel L | $281,328 | Southern Security Title Serv | |
| Baker Ansel L | $65,000 | -- |
Mortgage History
| Date | Status | Borrower | Loan Amount |
|---|---|---|---|
| Previous Owner | Tourigny Shirley E | $26,000 | |
| Previous Owner | Tourigny Shirley | $106,620 | |
| Previous Owner | Tourigny Shirley | $151,000 | |
| Previous Owner | Tourigny Lawrence H | $271,540 |
Property History
| Date | Event | Price | Change | Sq Ft Price |
|---|---|---|---|---|
| 06/21/2012 06/21/12 | Sold | $279,900 | -3.4% | $130 / Sq Ft |
| 05/22/2012 05/22/12 | Pending | -- | -- | -- |
| 05/09/2012 05/09/12 | For Sale | $289,900 | -- | $134 / Sq Ft |
Tax History Compared to Growth
Tax History
| Year | Tax Paid | Tax Assessment Tax Assessment Total Assessment is a certain percentage of the fair market value that is determined by local assessors to be the total taxable value of land and additions on the property. | Land | Improvement |
|---|---|---|---|---|
| 2024 | $2,788 | $230,070 | -- | -- |
| 2023 | $2,788 | $223,369 | $0 | $0 |
| 2022 | $2,737 | $216,863 | $0 | $0 |
| 2021 | $2,627 | $210,547 | $0 | $0 |
| 2020 | $2,529 | $275,450 | $18,100 | $257,350 |
| 2019 | $2,497 | $257,607 | $17,850 | $239,757 |
| 2018 | $2,487 | $259,801 | $16,290 | $243,511 |
| 2017 | $2,481 | $195,090 | $14,040 | $181,050 |
| 2016 | $2,514 | $191,077 | $14,170 | $176,907 |
| 2015 | $2,553 | $189,749 | $14,500 | $175,249 |
| 2014 | $2,611 | $188,243 | $16,991 | $171,252 |
Agents Affiliated with this Home
-
E
Seller's Agent in 2012
Ella "Ellie" Sutton
RE/MAX
-
Kelly Goddard

Seller Co-Listing Agent in 2012
Kelly Goddard
RE/MAX
(352) 476-8536
210 Total Sales
Map
Source: REALTORS® Association of Citrus County
MLS Number: 355423
APN: 18E-17S-32-0010-01080-0050
- 5070 W Wichita Dr
- 4797 W Geyser Ct
- 5516 N Bronco Terrace
- 5281 W Cisco St
- 5079 W Pinto Loop
- 5400 W Conestoga St
- 5557 N Sierra Terrace
- 4653 W Maverick Ct
- 4857 W Puma Ln
- 5034 W Pinto Loop
- 6346 N Polar Point
- 5898 N Flagstaff Ave
- 4617 W Gypsum Dr
- 6038 N Flagstaff Ave
- 6235 N Red Fern Terrace
- 5216 N Cheyenne Dr
- 5258 W Disney Ln
- 5725 N Durango Terrace
- 5354 N Tee Pee Dr
- 5724 N Durango Terrace
- 5076 W Yuma Ln
- 5075 W Yuma Ln
- 5125 W Wichita
- 5100 W Wichita Dr
- 5117 W Yuma Ln
- 5114 W Wichita Dr
- 5147 W Wichita Dr
- 5145 W Yuma Ln
- 5056 W Wichita Dr
- 5172 W Yuma Ln
- 5130 W Wichita Dr
- 5171 W Yuma Ln
- 5173 W Wichita Dr
- 4957 W Pinto Loop
- 5011 W Pinto Loop
- 4878 W Geyser Ct
- 5200 W Yuma Ln
- 5033 W Pinto Loop
- 5201 W Wichita Dr
- 4931 W Pinto Loop
