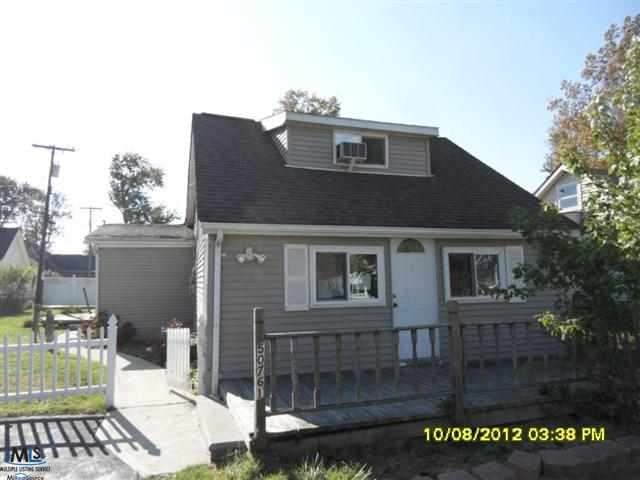
$249,895
- 3 Beds
- 1.5 Baths
- 1,294 Sq Ft
- 38141 Murdick Dr
- New Baltimore, MI
Prime location on a huge lot. You can see Lake St. Clair from your front yard and porch. Cottage style home within walking distance to Rudisdale Park. Attached mechanics garage and a large breezeway with laundry area. Bring in your own special touches. Lots of potential here. Shed-play house in back yard and a small deck in the back.
Roberta Rasmussen Berkshire Hathaway HomeServices Kee Realty NB
