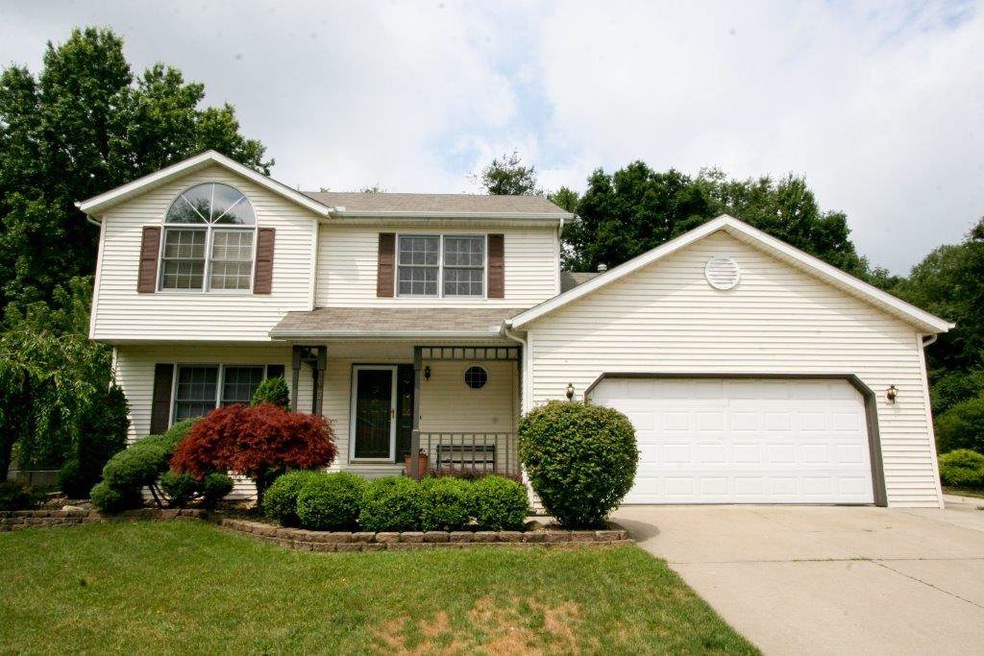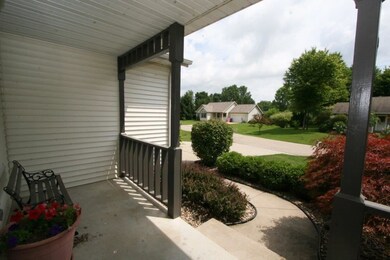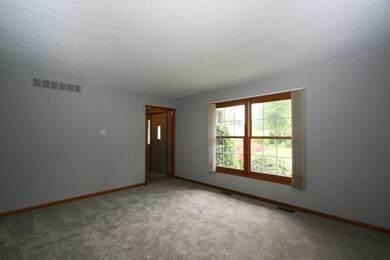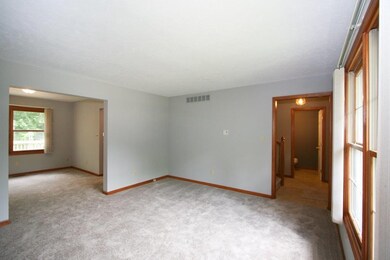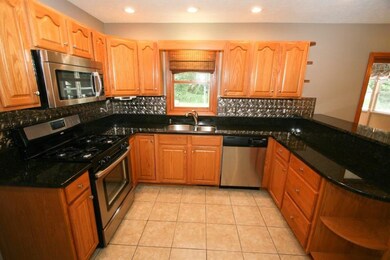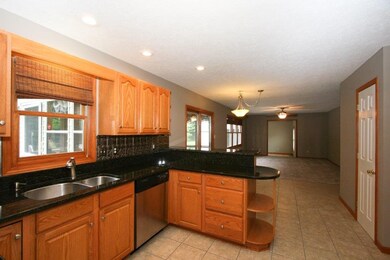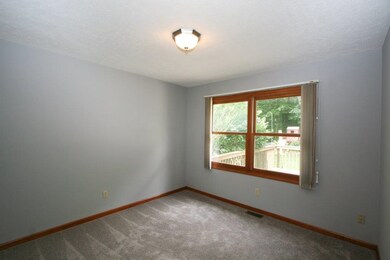
50767 Dutton Dr Elkhart, IN 46514
Simonton Lake NeighborhoodEstimated Value: $384,000 - $509,000
Highlights
- Above Ground Pool
- Traditional Architecture
- Formal Dining Room
- Partially Wooded Lot
- Stone Countertops
- 2 Car Attached Garage
About This Home
As of November 2016Move right in to this beautiful and spacious home on a quiet cul-de-sac on Elkhart's north side! There is plenty of room to entertain in this one. There is an open concept family room and kitchen as well as a large bonus room off the family room with a window seat and sliding glass door out to the deck. In the kitchen you will enjoy the new granite countertops, stainless steel appliances and the breakfast bar. Right off the eat-in kitchen is a 3 season room that leads right out to the deck and the pool with a new filter, pump and solar cover where you can enjoy these hot summer days. The finished basement features a large rec room as well as another finished room that could be used as an office. There is a storage room and a crawl space for any additional storage you may need. On the second level of the home you will be thrilled with the master suite that includes vaulted ceilings as well as 3 other bedrooms. Additional features of the home include a fenced yard, exterior storage closet, a shed and ML laundry. The roof is only 3 years old and there is new carpet, a new water heater and fresh paint. You don't want to miss out on this one!
Home Details
Home Type
- Single Family
Est. Annual Taxes
- $2,063
Year Built
- Built in 1998
Lot Details
- 0.4 Acre Lot
- Lot Dimensions are 111x157
- Chain Link Fence
- Landscaped
- Level Lot
- Partially Wooded Lot
Parking
- 2 Car Attached Garage
- Garage Door Opener
- Driveway
Home Design
- Traditional Architecture
- Poured Concrete
- Asphalt Roof
- Vinyl Construction Material
Interior Spaces
- 2-Story Property
- Built-In Features
- Formal Dining Room
- Storage In Attic
Kitchen
- Breakfast Bar
- Gas Oven or Range
- Stone Countertops
Flooring
- Carpet
- Laminate
- Tile
- Vinyl
Bedrooms and Bathrooms
- 4 Bedrooms
- En-Suite Primary Bedroom
- Bathtub with Shower
- Garden Bath
Laundry
- Laundry on main level
- Gas Dryer Hookup
Finished Basement
- 3 Bedrooms in Basement
- Crawl Space
Home Security
- Storm Doors
- Fire and Smoke Detector
Utilities
- Forced Air Heating and Cooling System
- Heating System Uses Gas
- Private Company Owned Well
- Well
- Septic System
- Cable TV Available
Additional Features
- Above Ground Pool
- Suburban Location
Community Details
- Community Pool
Listing and Financial Details
- Assessor Parcel Number 20-02-09-451-009.000-026
Ownership History
Purchase Details
Home Financials for this Owner
Home Financials are based on the most recent Mortgage that was taken out on this home.Similar Homes in Elkhart, IN
Home Values in the Area
Average Home Value in this Area
Purchase History
| Date | Buyer | Sale Price | Title Company |
|---|---|---|---|
| Schuler Zachary E | -- | Hamilton Title |
Mortgage History
| Date | Status | Borrower | Loan Amount |
|---|---|---|---|
| Open | Schuler Amy J | $201,575 | |
| Closed | Schuler Amy J | $201,575 | |
| Closed | Schuler Zachary E | $210,123 | |
| Previous Owner | Rockrohr Mark Allen | $143,200 | |
| Previous Owner | Rockrohr Mark Allen | $161,946 | |
| Previous Owner | Rockrohr Mark Allen | $167,000 | |
| Previous Owner | Rockrohr Mark Allen | $52,000 |
Property History
| Date | Event | Price | Change | Sq Ft Price |
|---|---|---|---|---|
| 11/18/2016 11/18/16 | Sold | $214,000 | -4.9% | $70 / Sq Ft |
| 10/20/2016 10/20/16 | Pending | -- | -- | -- |
| 07/20/2016 07/20/16 | For Sale | $225,000 | -- | $73 / Sq Ft |
Tax History Compared to Growth
Tax History
| Year | Tax Paid | Tax Assessment Tax Assessment Total Assessment is a certain percentage of the fair market value that is determined by local assessors to be the total taxable value of land and additions on the property. | Land | Improvement |
|---|---|---|---|---|
| 2024 | $2,776 | $322,000 | $24,200 | $297,800 |
| 2022 | $2,776 | $279,700 | $24,200 | $255,500 |
| 2021 | $2,550 | $263,400 | $24,200 | $239,200 |
| 2020 | $2,540 | $239,500 | $24,200 | $215,300 |
| 2019 | $2,335 | $224,100 | $24,200 | $199,900 |
| 2018 | $2,303 | $214,200 | $21,500 | $192,700 |
| 2017 | $2,343 | $211,100 | $21,500 | $189,600 |
| 2016 | $2,151 | $213,900 | $21,500 | $192,400 |
| 2014 | $1,858 | $188,000 | $21,500 | $166,500 |
| 2013 | $1,900 | $188,000 | $21,500 | $166,500 |
Agents Affiliated with this Home
-
Brandilyn Milsllagle

Seller's Agent in 2016
Brandilyn Milsllagle
Realty Group Resources
(574) 361-9859
2 in this area
100 Total Sales
-
Pamela Tice

Buyer's Agent in 2016
Pamela Tice
Realty Group Resources
(574) 215-8543
55 Total Sales
Map
Source: Indiana Regional MLS
MLS Number: 201633864
APN: 20-02-09-451-009.000-026
- 50872 Dolph Rd
- 0 Corner Homesite Five Points Rd
- 71390 Sophie Rd
- 0 Embassy Rd Unit 24028731
- 51002 Beach Dr
- 26036/26034 Northland Crossing Dr
- 26017 Northland Crossing Dr
- 71406 Sophie Rd
- 25608 Lake Dr
- 25738 Lake Dr
- 25248 Aqua Dr
- 26183 Northland Crossing Dr
- 51519 Tall Pines Ct
- 51193 County Road 11
- 25983 Lake Dr
- 26316 Quail Ridge Dr
- 26097 Lake Dr
- 51248 N Shore Dr
- 24421 Sandpiper Ln
- 51508 County Road 11
- 50767 Dutton Dr
- 50745 Dutton Dr
- 50809 Dutton Dr
- 50750 Dutton Dr
- 50725 Dutton Dr
- 25447 Kidder Ct
- TBD Dutton Dr
- 50740 Dutton Dr
- 50728 Dutton Dr
- 25425 Kidder Ct
- 50845 Dutton Dr
- 50706 Dutton Dr
- 5191-5190 County Road 109
- 25455 Doe Meadow Place
- 25422 Doe Meadow Place
- 25422 Kidder Ct
- 25402 Doe Meadow Place
- 25441 N Shore Dr
- 25364 Doe Meadow Place
- 25433 Doe Meadow Place
