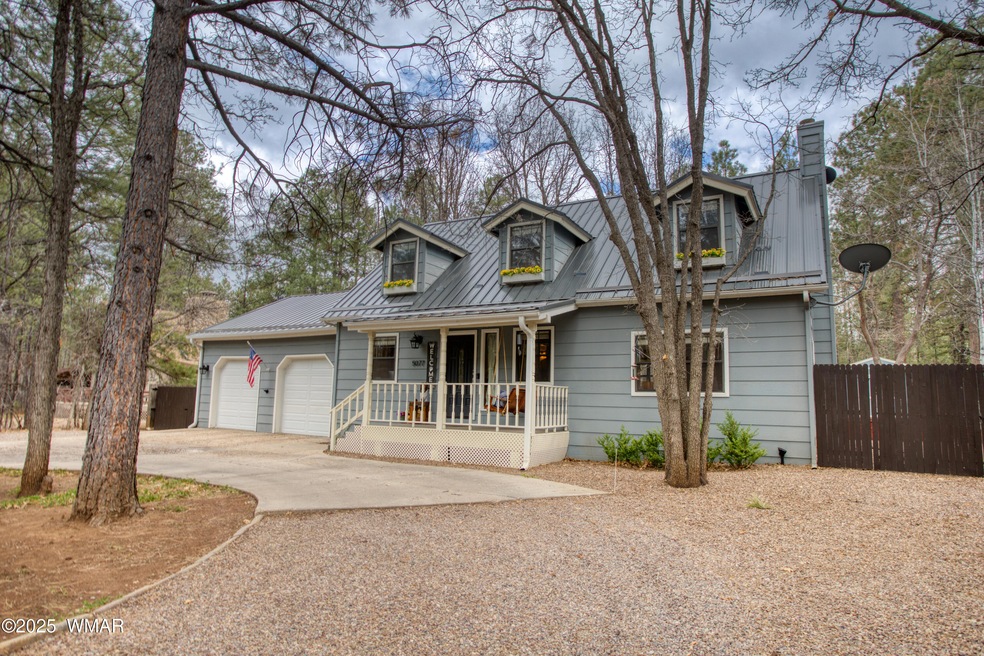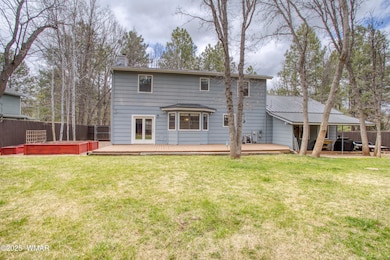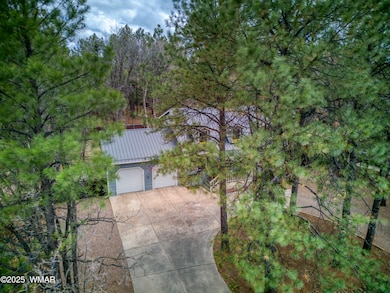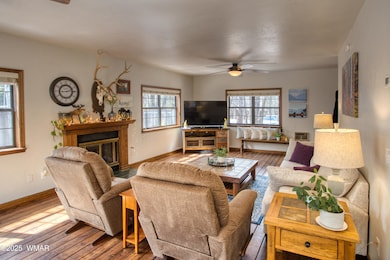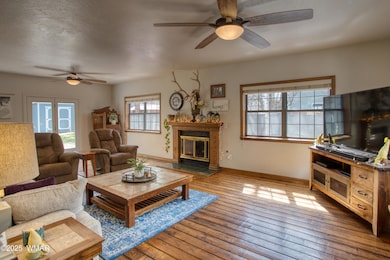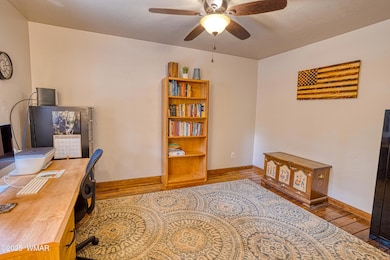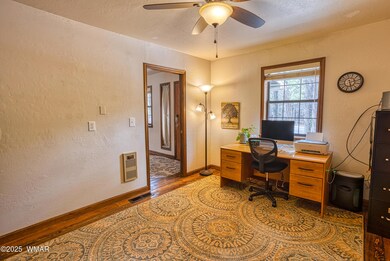5077 Branding Iron Loop Pinetop, AZ 85935
Estimated payment $3,282/month
Highlights
- Fitness Center
- Clubhouse
- Vaulted Ceiling
- Pine Trees
- Covered Deck
- Wood Flooring
About This Home
Year-Round Retreat or Summer Escape in Pinetop Lakes Country Club! Welcome to your dream getaway nestled among the tall pines of Pinetop Lakes Country Club--a delightful 4-bedroom, 2.5-bath home on an oversized lot that perfectly blends rustic charm with modern comfort. Whether you're seeking a peaceful year-round residence or a refreshing summer retreat, this move-in-ready gem offers mountain living at its finest. Enjoy the warm & Inviting Living Area: Real wood flooring, a cozy gas fireplace, and an open-concept layout ideal for entertaining or relaxing. The kitchen has new appliances, ample counter space, and a charming bay window in the dining area with views of the lush backyard. Downstairs there is a perfect guest bedroom, home office or den with a convenient half bath nearby. The
Listing Agent
Aspen Properties, Inc. - Pinetop License #BR113190000 Listed on: 04/22/2025
Home Details
Home Type
- Single Family
Est. Annual Taxes
- $2,411
Year Built
- Built in 1982
Lot Details
- 0.28 Acre Lot
- Wood Fence
- Wire Fence
- Drip System Landscaping
- Sprinkler System
- Pine Trees
HOA Fees
- $33 Monthly HOA Fees
Home Design
- Stem Wall Foundation
- Wood Frame Construction
- Pitched Roof
- Metal Roof
Interior Spaces
- 2,180 Sq Ft Home
- Multi-Level Property
- Vaulted Ceiling
- Skylights
- Gas Fireplace
- Double Pane Windows
- Mud Room
- Entrance Foyer
- Living Room with Fireplace
- Open Floorplan
- Utility Room
- Fire and Smoke Detector
Kitchen
- Eat-In Kitchen
- Breakfast Bar
- Electric Range
- Microwave
- Dishwasher
- Disposal
Flooring
- Wood
- Carpet
- Tile
Bedrooms and Bathrooms
- 4 Bedrooms
- Possible Extra Bedroom
- 2.5 Bathrooms
- Granite Bathroom Countertops
- Secondary Bathroom Jetted Tub
- Bathtub with Shower
Laundry
- Dryer
- Washer
Parking
- 2 Car Attached Garage
- Garage Door Opener
Outdoor Features
- Covered Deck
- Rain Gutters
Utilities
- Forced Air Heating System
- Heating System Uses Natural Gas
- Separate Meters
- Water Heater
- Septic System
- Phone Available
- Cable TV Available
Listing and Financial Details
- Assessor Parcel Number 411-75-223
Community Details
Overview
- Mandatory home owners association
Amenities
- Clubhouse
Recreation
- Tennis Courts
- Fitness Center
- Community Pool
- Community Spa
Map
Home Values in the Area
Average Home Value in this Area
Tax History
| Year | Tax Paid | Tax Assessment Tax Assessment Total Assessment is a certain percentage of the fair market value that is determined by local assessors to be the total taxable value of land and additions on the property. | Land | Improvement |
|---|---|---|---|---|
| 2026 | $2,529 | -- | -- | -- |
| 2025 | $2,411 | $49,375 | $6,250 | $43,125 |
| 2024 | $2,155 | $46,857 | $6,250 | $40,607 |
| 2023 | $2,411 | $37,176 | $5,000 | $32,176 |
| 2022 | $2,155 | $0 | $0 | $0 |
| 2021 | $2,419 | $0 | $0 | $0 |
| 2020 | $2,441 | $0 | $0 | $0 |
| 2019 | $2,447 | $0 | $0 | $0 |
| 2018 | $2,760 | $0 | $0 | $0 |
| 2017 | $2,739 | $0 | $0 | $0 |
| 2016 | $2,414 | $0 | $0 | $0 |
| 2015 | $2,225 | $17,763 | $3,400 | $14,363 |
Property History
| Date | Event | Price | Change | Sq Ft Price |
|---|---|---|---|---|
| 09/18/2025 09/18/25 | Pending | -- | -- | -- |
| 08/01/2025 08/01/25 | Price Changed | $575,000 | -4.0% | $264 / Sq Ft |
| 06/12/2025 06/12/25 | Price Changed | $598,800 | -4.2% | $275 / Sq Ft |
| 04/22/2025 04/22/25 | For Sale | $625,000 | +108.3% | $287 / Sq Ft |
| 11/04/2019 11/04/19 | Sold | $300,000 | +11.1% | $138 / Sq Ft |
| 01/25/2019 01/25/19 | Sold | $270,000 | -- | $124 / Sq Ft |
Purchase History
| Date | Type | Sale Price | Title Company |
|---|---|---|---|
| Warranty Deed | $300,000 | Lawyers Title Navajo | |
| Warranty Deed | $270,000 | Pioneer Title Agency |
Mortgage History
| Date | Status | Loan Amount | Loan Type |
|---|---|---|---|
| Open | $285,000 | New Conventional | |
| Previous Owner | $265,109 | FHA |
Source: White Mountain Association of REALTORS®
MLS Number: 255554
APN: 411-75-223
- 5280 N Blue Ridge Loop
- 5369 N Blue Ridge Loop
- 5369 N Blue Ridge Loop Unit S
- 4773 Branding Iron Loop
- 5208 S Blue Ridge Loop
- 5480 Apache Trail
- 5468 Apache Trail
- 4224 Mark Twain Dr
- 5339 Branding Iron Loop Unit P
- 5175 Black Panther Loop
- 4038 Bridle Path Loop
- 3945 Mark Twain Dr
- 5768 Bronco Ln
- 3811 Mark Twain Dr
- 3723 Crown Dancer Dr
- 4063 Bridle Path Cir
- 3767 Crown Dancer Dr
- 3792 Crown Dancer Dr Unit A
- 3792 Crown Dancer Dr
- 3651 Crown Dancer Dr Unit 8A
