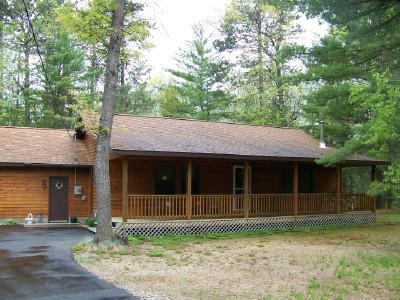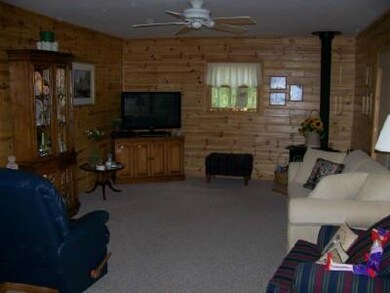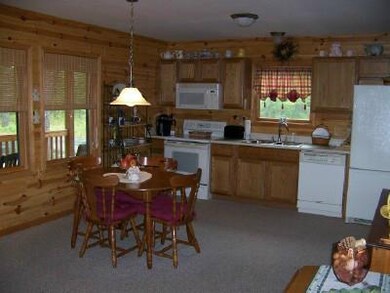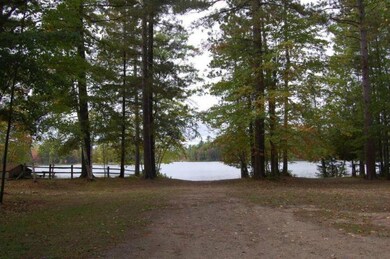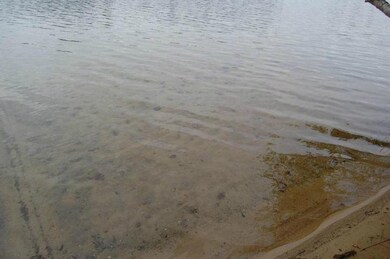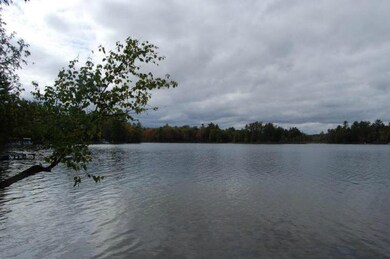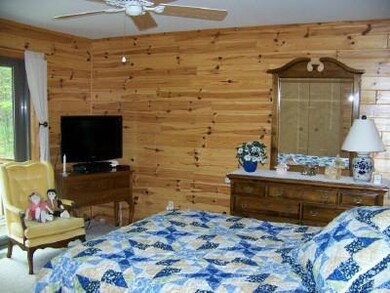
5077 Henry Hwy Lewiston, MI 49756
Highlights
- Deck
- Ranch Style House
- Living Room
- Wood Burning Stove
- 2 Car Attached Garage
- Forced Air Heating System
About This Lot
As of May 2014Immaculate cedar sided 2 bedroom home with 1 3/4 baths and attached 2 car garage, paved drive, nat gas heat plus a wood stove. Great location, walk to TEE lake and Garland Golf Course. 3.7 acres of fully wooded property.
Last Agent to Sell the Property
Century 21 Eagle Real Estate-Mio License #6502331728 Listed on: 04/29/2014

Property Details
Property Type
- Land
Est. Annual Taxes
- $1,569
Year Built
- Built in 2002
Home Design
- Ranch Style House
- Frame Construction
Interior Spaces
- 1,120 Sq Ft Home
- Wood Burning Stove
- Living Room
- Dining Room
- Crawl Space
Kitchen
- Oven or Range
- Microwave
- Dishwasher
Bedrooms and Bathrooms
- 2 Bedrooms
- 1 Full Bathroom
Laundry
- Laundry on main level
- Dryer
- Washer
Parking
- 2 Car Attached Garage
- Driveway
Utilities
- Forced Air Heating System
- Heating System Uses Natural Gas
- Heating System Uses Wood
- Well
- Septic System
Additional Features
- Deck
- Lot Dimensions are 330x500
Ownership History
Purchase Details
Home Financials for this Owner
Home Financials are based on the most recent Mortgage that was taken out on this home.Purchase Details
Similar Properties in Lewiston, MI
Home Values in the Area
Average Home Value in this Area
Purchase History
| Date | Type | Sale Price | Title Company |
|---|---|---|---|
| Grant Deed | $120,100 | Bell Title Agcy Mio | |
| Grant Deed | -- | -- |
Mortgage History
| Date | Status | Loan Amount | Loan Type |
|---|---|---|---|
| Open | $96,000 | Construction |
Property History
| Date | Event | Price | Change | Sq Ft Price |
|---|---|---|---|---|
| 05/30/2025 05/30/25 | For Sale | $249,900 | +95.2% | $223 / Sq Ft |
| 05/30/2014 05/30/14 | Sold | $128,000 | -- | $114 / Sq Ft |
| 05/13/2014 05/13/14 | Pending | -- | -- | -- |
Tax History Compared to Growth
Tax History
| Year | Tax Paid | Tax Assessment Tax Assessment Total Assessment is a certain percentage of the fair market value that is determined by local assessors to be the total taxable value of land and additions on the property. | Land | Improvement |
|---|---|---|---|---|
| 2024 | $1,569 | $95,800 | $0 | $0 |
| 2023 | $918 | $89,274 | $0 | $0 |
| 2022 | $883 | $59,400 | $0 | $0 |
| 2021 | $1,396 | $61,400 | $0 | $0 |
| 2020 | $1,342 | $61,000 | $0 | $0 |
| 2019 | $1,267 | $56,200 | $0 | $0 |
| 2018 | $1,692 | $55,300 | $0 | $0 |
| 2017 | $1,657 | $55,000 | $0 | $0 |
| 2016 | $2,020 | $50,400 | $0 | $0 |
| 2014 | $1,049 | $49,500 | $0 | $0 |
| 2011 | -- | $60,800 | $0 | $0 |
Agents Affiliated with this Home
-
Kevin Kukla
K
Seller's Agent in 2025
Kevin Kukla
KW Platinum
(586) 531-0089
3 Total Sales
-
Joe Arbaugh
J
Seller's Agent in 2014
Joe Arbaugh
Century 21 Eagle Real Estate-Mio
(989) 848-8483
24 Total Sales
-
Gary Haase
G
Buyer's Agent in 2014
Gary Haase
TIMBERTOWN REAL ESTATE
(989) 786-2283
40 Total Sales
Map
Source: Water Wonderland Board of REALTORS®
MLS Number: 290024
APN: 00511000113
- 0 Garland-Williams Blvd Lot 46 Rd Unit 50172897
- 0 Garland Blvd Unit 201817639
- Lot 13 Longfield Rd
- 3897 S Mielke Way Rd
- 3865 S Mielke Way Rd
- 3547 Kay Rd
- 5622 Vacationland Dr
- 141 Garland Woods Ln
- 185 Fieldstone Dr
- 5736 Vacationland Dr
- 4687 Stickfort Rd
- Lot 20 Monarch Trail
- 916 Chardonnay Ln
- 4490 Oakwood Dr
- 914 Chardonnay
- 412 Monarch Trail
- 5265 Woodridge Dr
- 845 Golf Cottage Dr
- 829 Golf Cottage Dr
- 220 Sky View Ct
