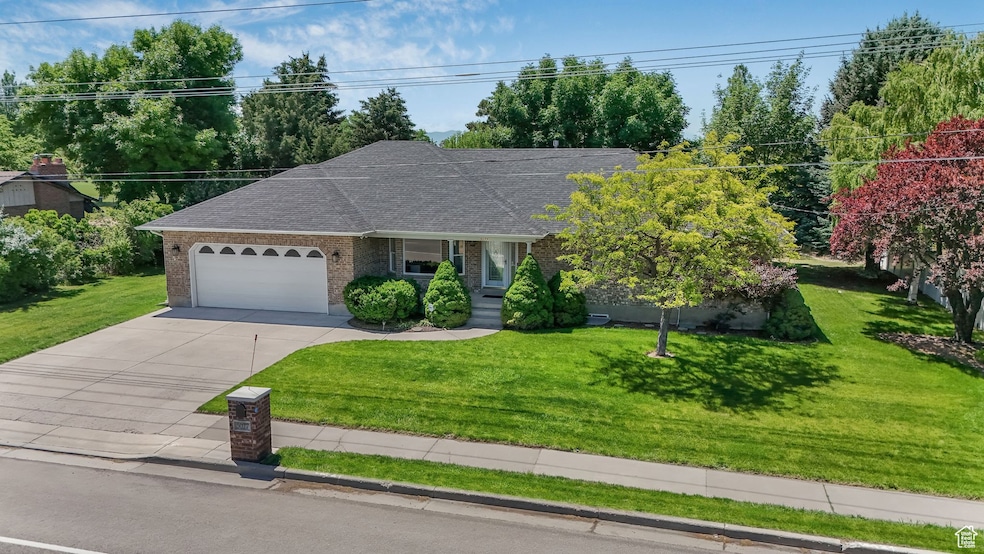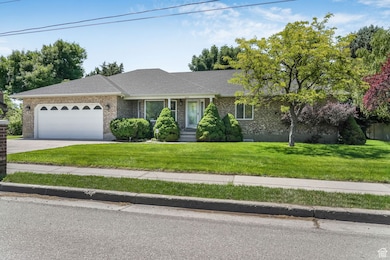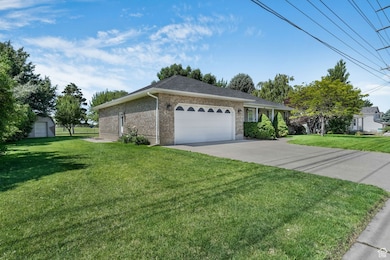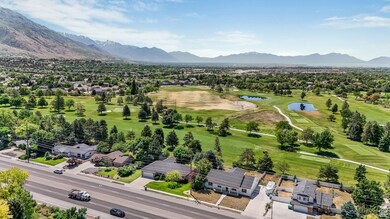5077 W 11000 N Highland, UT 84003
Estimated payment $4,438/month
Highlights
- Fruit Trees
- Mountain View
- Rambler Architecture
- Highland Elementary School Rated A-
- Vaulted Ceiling
- Wood Flooring
About This Home
Beautifully maintained 6-bedroom, 4-bath rambler home in a sought-after Highland neighborhood, backing directly to Alpine Country Club. Enjoy panoramic golf course views from your covered deck and stunning mountain views to the north and east. Open-concept layout with vaulted ceilings, a large great room, and main-floor laundry. The fully finished basement includes a large second living area, a theater/flex room, and is plumbed for a second kitchen-perfect for multigenerational living or future rental options. Despite being near a main road, the interior is peaceful and quiet, thanks to excellent insulation. Street design also allows for easy backing out and extra space for parking. Mature landscaping, private yard, and walking distance to schools, trails, and just minutes from Traverse Mountain and I-15. Square footage is a courtesy estimate from county records. Buyer to verify all.
Listing Agent
Grisel Khan
Presidio Real Estate License #7563551 Listed on: 06/12/2025
Home Details
Home Type
- Single Family
Est. Annual Taxes
- $3,016
Year Built
- Built in 1995
Lot Details
- 0.33 Acre Lot
- Partially Fenced Property
- Landscaped
- Sprinkler System
- Fruit Trees
- Mature Trees
- Pine Trees
- Property is zoned Single-Family
Parking
- 2 Car Attached Garage
- 4 Open Parking Spaces
Home Design
- Rambler Architecture
- Brick Exterior Construction
Interior Spaces
- 3,804 Sq Ft Home
- 2-Story Property
- Vaulted Ceiling
- Skylights
- Gas Log Fireplace
- Double Pane Windows
- Blinds
- French Doors
- Great Room
- Mountain Views
- Basement Fills Entire Space Under The House
Kitchen
- Gas Range
- Microwave
- Portable Dishwasher
- Synthetic Countertops
- Disposal
Flooring
- Wood
- Carpet
- Tile
Bedrooms and Bathrooms
- 6 Bedrooms | 3 Main Level Bedrooms
- Primary Bedroom on Main
- Hydromassage or Jetted Bathtub
- Bathtub With Separate Shower Stall
Laundry
- Dryer
- Washer
Home Security
- Smart Thermostat
- Storm Doors
Outdoor Features
- Outbuilding
- Porch
Location
- Property is near a golf course
Schools
- Highland Elementary School
- Mt Ridge Middle School
- Lone Peak High School
Utilities
- Forced Air Heating and Cooling System
- Natural Gas Connected
Community Details
- No Home Owners Association
- Alpine Country Club Subdivision
Listing and Financial Details
- Assessor Parcel Number 34-008-0010
Map
Home Values in the Area
Average Home Value in this Area
Tax History
| Year | Tax Paid | Tax Assessment Tax Assessment Total Assessment is a certain percentage of the fair market value that is determined by local assessors to be the total taxable value of land and additions on the property. | Land | Improvement |
|---|---|---|---|---|
| 2025 | $3,015 | $382,360 | $298,200 | $397,000 |
| 2024 | $3,015 | $372,460 | $0 | $0 |
| 2023 | $2,903 | $386,815 | $0 | $0 |
| 2022 | $2,781 | $359,315 | $0 | $0 |
| 2021 | $2,432 | $468,100 | $169,100 | $299,000 |
| 2020 | $2,302 | $434,500 | $147,000 | $287,500 |
| 2019 | $2,145 | $423,400 | $147,000 | $276,400 |
| 2018 | $2,166 | $406,400 | $136,200 | $270,200 |
| 2017 | $1,955 | $195,800 | $0 | $0 |
| 2016 | $1,976 | $184,910 | $0 | $0 |
| 2015 | $1,878 | $166,595 | $0 | $0 |
| 2014 | $1,788 | $157,245 | $0 | $0 |
Property History
| Date | Event | Price | List to Sale | Price per Sq Ft |
|---|---|---|---|---|
| 10/12/2025 10/12/25 | Price Changed | $799,900 | -3.0% | $210 / Sq Ft |
| 10/04/2025 10/04/25 | Price Changed | $825,000 | -1.8% | $217 / Sq Ft |
| 07/31/2025 07/31/25 | Price Changed | $839,900 | -1.2% | $221 / Sq Ft |
| 06/21/2025 06/21/25 | Price Changed | $849,900 | -2.3% | $223 / Sq Ft |
| 06/12/2025 06/12/25 | For Sale | $869,900 | -- | $229 / Sq Ft |
Purchase History
| Date | Type | Sale Price | Title Company |
|---|---|---|---|
| Warranty Deed | -- | Monument Title | |
| Special Warranty Deed | -- | Integrated Title Ins Se | |
| Warranty Deed | -- | Meridian Title Co | |
| Warranty Deed | -- | Reliable Title |
Mortgage History
| Date | Status | Loan Amount | Loan Type |
|---|---|---|---|
| Open | $613,000 | New Conventional | |
| Previous Owner | $205,875 | New Conventional |
Source: UtahRealEstate.com
MLS Number: 2091561
APN: 34-008-0010
- 5159 W 11000 N
- 10861 N Panorama Dr
- 5984 W 11200 N Unit 1
- 10685 N Jerling Dr
- 10774 N Dosh Ln Unit 16
- 10763 N Dosh Ln
- 10734 N Dosh Ln
- 5367 W Tiva Ln Unit 6
- 5345 W Tiva Ln Unit 1
- Villa A Plan at TEN700
- Villa D Plan at TEN700
- Cottonwood Villa Plan at TEN700
- Villa C Plan at TEN700
- Douglas Villa Plan at TEN700
- Villa B Plan at TEN700
- 10733 N Dosh Ln Unit 12
- 5348 W 10700 N Unit 2
- 10727 N Dosh Ln Unit 7
- 10905 N Vercelli Dr
- 10925 N Marsala Dr
- 10078 N Loblobby Ln
- 4942 Gallatin Way
- 4049 W Cimarron
- 10766 N Cypress
- 10567 N Sugarloaf Dr
- 87 Glacier Lily Dr Unit Basement Apartment
- 6225 W 10050 N
- 1046 N 1050 E
- 2142 E Brookings Dr
- 2884 N 675 E
- 339 W 2450 N
- 688 W Nicholes Ln
- 909 W 1180 N
- 200 S 1350 E
- 302 S 740 E
- 570 W 2375 N St
- 439 E Parkside Cir
- 14788 S Castle End Cove
- 383 S 650 E
- 383 S 650 E Unit 162






