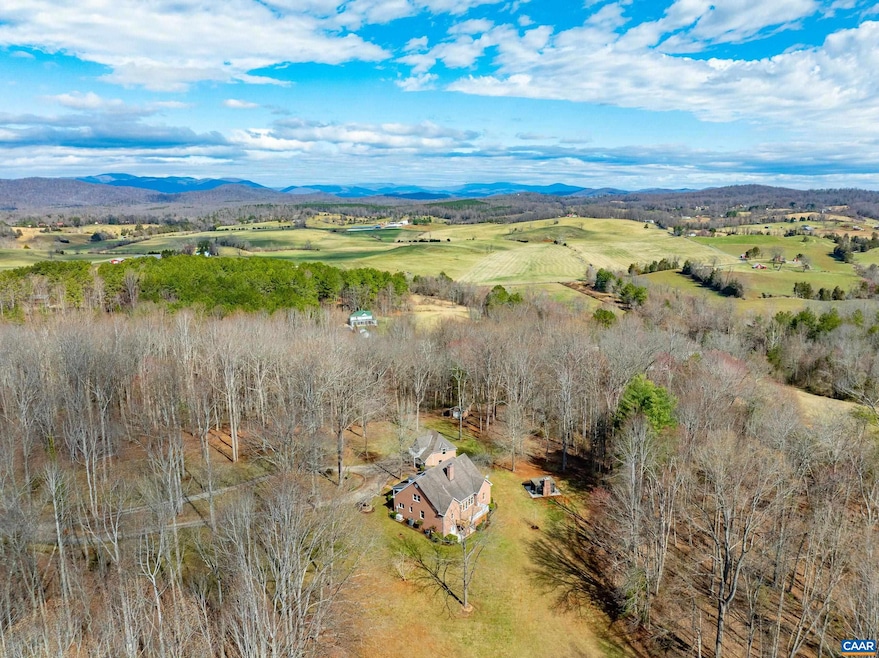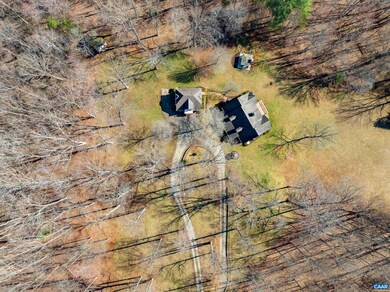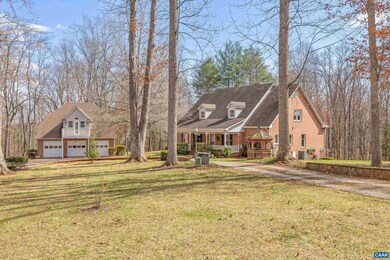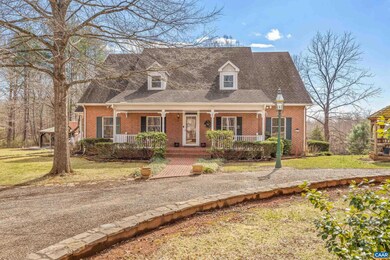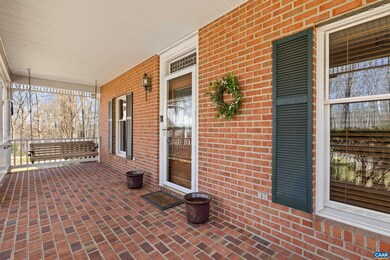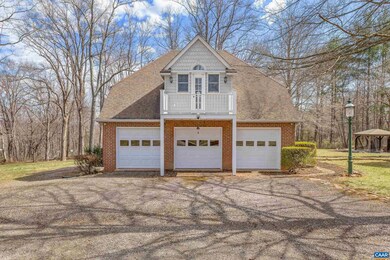
Estimated payment $4,710/month
Highlights
- Views of Trees
- Main Floor Primary Bedroom
- Breakfast Area or Nook
- Wood Burning Stove
- Home Office
- Front Porch
About This Home
Rare opportunity priced $200K below tax assessment, with quick closing possible. Welcome to Foxfall, a stately brick home tucked away on a private, wooded lot. The home showcases timeless features such as built-in bookcases, stained glass windows, wainscoting made from extinct chestnut, unique light fixtures, rich wood floors, and a cozy brick fireplace, adding character that can't be rebuilt. The main level boasts an eat-in kitchen with solid oak cabinetry, granite countertops, and ample storage. A bright, light-filled sunroom offers a serene space for enjoying your morning coffee. The main floor features a primary bedroom with en suite bath, as well as a library and formal office. Upstairs, you'll find two spacious bedrooms, a full bathroom, and a versatile recreational space, perfect for a family room or hobbies. The basement offers a cozy family room with wood stove, office space, and is ideal for a workshop or extra storage. Outside, unwind on the rocking chair front porch or dine on the back deck or by the fireplace & gazebo. Detached 3-car garage carriage house features a living room, kitchen, bedroom & bath.
Home Details
Home Type
- Single Family
Est. Annual Taxes
- $4,714
Year Built
- Built in 2000
Lot Details
- 9.91 Acre Lot
- Zoning described as A-1 Agricultural
Parking
- 4 Car Garage
- Basement Garage
- Heated Garage
- Front Facing Garage
Home Design
- Brick Exterior Construction
- Slab Foundation
- Stick Built Home
Interior Spaces
- 2-Story Property
- Recessed Lighting
- Wood Burning Stove
- Gas Log Fireplace
- Fireplace Features Masonry
- Home Office
- Utility Room
- Views of Trees
Kitchen
- Breakfast Area or Nook
- Eat-In Kitchen
- Gas Range
- Microwave
- Dishwasher
- Disposal
Bedrooms and Bathrooms
- 4 Bedrooms | 1 Primary Bedroom on Main
Outdoor Features
- Front Porch
Schools
- Waverly Elementary School
- William Wetsel Middle School
- Madison High School
Utilities
- Central Air
- Cooling System Mounted In Outer Wall Opening
- Heating System Uses Wood
- Heat Pump System
- Private Water Source
- Well
Community Details
- Brightwood Subdivision
Listing and Financial Details
- Assessor Parcel Number 24 38E 01
Map
Home Values in the Area
Average Home Value in this Area
Tax History
| Year | Tax Paid | Tax Assessment Tax Assessment Total Assessment is a certain percentage of the fair market value that is determined by local assessors to be the total taxable value of land and additions on the property. | Land | Improvement |
|---|---|---|---|---|
| 2023 | $4,714 | $637,000 | $129,900 | $507,100 |
| 2022 | $4,714 | $637,000 | $129,900 | $507,100 |
| 2021 | $4,714 | $637,000 | $129,900 | $507,100 |
| 2020 | $4,523 | $637,000 | $129,900 | $507,100 |
| 2019 | $3,962 | $637,000 | $129,900 | $507,100 |
| 2018 | $3,962 | $582,600 | $134,100 | $448,500 |
| 2017 | $3,962 | $582,600 | $134,100 | $448,500 |
| 2016 | -- | $582,600 | $134,100 | $448,500 |
| 2015 | -- | $582,600 | $134,100 | $448,500 |
| 2014 | -- | $582,600 | $134,100 | $448,500 |
Property History
| Date | Event | Price | Change | Sq Ft Price |
|---|---|---|---|---|
| 05/28/2025 05/28/25 | Price Changed | $775,000 | -3.1% | $160 / Sq Ft |
| 04/25/2025 04/25/25 | For Sale | $800,000 | 0.0% | $165 / Sq Ft |
| 04/13/2025 04/13/25 | Pending | -- | -- | -- |
| 03/25/2025 03/25/25 | For Sale | $800,000 | -- | $165 / Sq Ft |
Purchase History
| Date | Type | Sale Price | Title Company |
|---|---|---|---|
| Interfamily Deed Transfer | -- | None Available |
Similar Home in Reva, VA
Source: Charlottesville area Association of Realtors®
MLS Number: 662321
APN: 24-38E
- 5205 W Hoover Rd
- 6054 Ridgeview Rd
- 3721 W Hoover Rd
- 23-51 ID W Hoover Rd Unit 23-51
- 23-51 ID W Hoover Rd
- 1215 Arrington Mountain Rd
- 1219 Arrington Mountain Rd
- 1303 Arrington Mountain Rd
- 247 Rocky Hill Ln
- 545 Old Home Place Ln
- 00 Old Home Place Ln Unit 32-37A, 32037-B, 32-
- 528 Tibbs Shop Rd
- 4120 Cabin Rd
- 2250 Emerald Hill Rd
- 15116 Reva Rd
- 2215 W Hoover Rd
- 4257 Cabin Rd
- 409 Cook Mountain Dr
- 273 & 299 Ridgeview
- 7251 N Seminole Trail
