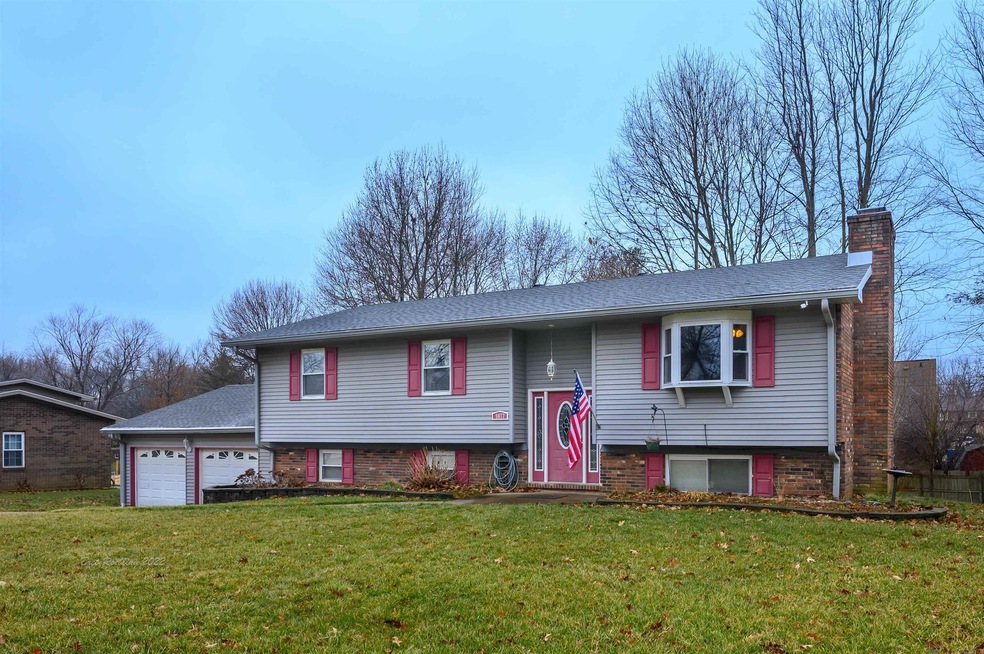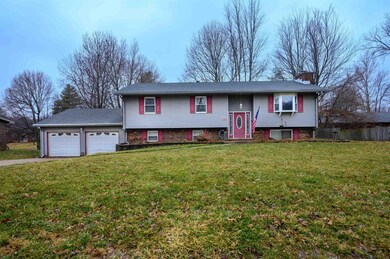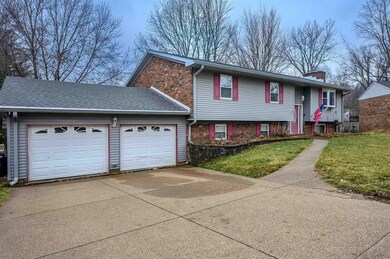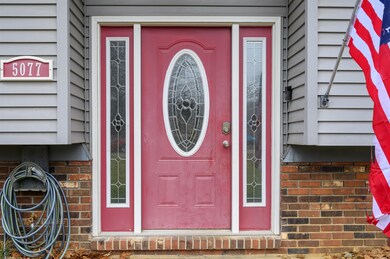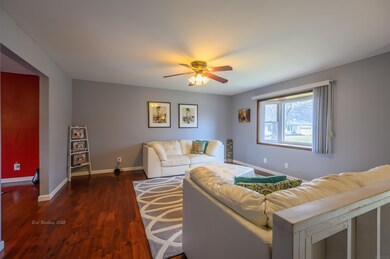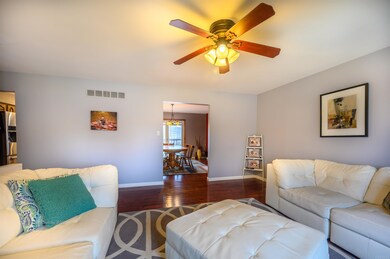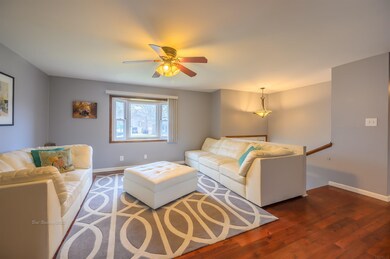
5077 W Sherwood Dr Newburgh, IN 47630
Estimated Value: $301,000 - $316,000
Highlights
- Wood Flooring
- 2.5 Car Attached Garage
- Fireplace in Basement
- Sharon Elementary School Rated A
- Eat-In Kitchen
- Central Air
About This Home
As of March 2022Don’t wait around! This 4 Br 3 BA home located in South Broadview subdivision will not be on the market long. The living room, dining room, and kitchen have Brazilian Cherry stained wood floors. Upstairs is the kitchen, living and dining room, three bedrooms, and two full baths, including a master bath. Downstairs is the fourth bedroom, full bath, family room with a fireplace, and a large recreation room with a beautiful tile floor. Perfect for entertaining. It has a large backyard and a deck off the back of the dining room. Don’t miss this beautiful home.
Home Details
Home Type
- Single Family
Est. Annual Taxes
- $1,213
Year Built
- Built in 1976
Lot Details
- 0.29 Acre Lot
- Lot Dimensions are 98x132
- Property is Fully Fenced
- Privacy Fence
- Wood Fence
- Level Lot
Parking
- 2.5 Car Attached Garage
- Garage Door Opener
- Driveway
Home Design
- Bi-Level Home
- Brick Exterior Construction
- Shingle Roof
- Vinyl Construction Material
Interior Spaces
- 2,784 Sq Ft Home
- Ceiling Fan
- Wood Burning Fireplace
- Fire and Smoke Detector
- Electric Dryer Hookup
Kitchen
- Eat-In Kitchen
- Breakfast Bar
- Laminate Countertops
- Disposal
Flooring
- Wood
- Carpet
- Tile
Bedrooms and Bathrooms
- 4 Bedrooms
Finished Basement
- Walk-Out Basement
- Basement Fills Entire Space Under The House
- Fireplace in Basement
- 1 Bathroom in Basement
- 1 Bedroom in Basement
Location
- Suburban Location
Schools
- Sharon Elementary School
- Castle South Middle School
- Castle High School
Utilities
- Central Air
- Cable TV Available
Community Details
- South Broadview Subdivision
Listing and Financial Details
- Assessor Parcel Number 87-12-35-101-057.000-019
Ownership History
Purchase Details
Purchase Details
Home Financials for this Owner
Home Financials are based on the most recent Mortgage that was taken out on this home.Purchase Details
Purchase Details
Purchase Details
Home Financials for this Owner
Home Financials are based on the most recent Mortgage that was taken out on this home.Purchase Details
Home Financials for this Owner
Home Financials are based on the most recent Mortgage that was taken out on this home.Similar Homes in Newburgh, IN
Home Values in the Area
Average Home Value in this Area
Purchase History
| Date | Buyer | Sale Price | Title Company |
|---|---|---|---|
| Clark George T | -- | None Listed On Document | |
| Clark George T | $260,000 | Spigle John E | |
| Clark George T | $260,000 | Columbia Title Inc | |
| Clark George T | $260,000 | Spigle John E | |
| Clark George T | $260,000 | None Listed On Document | |
| Clark George T | $260,000 | None Listed On Document | |
| Brighton Bank | -- | None Available | |
| Like Lowell E | -- | None Available | |
| Green Tyrone | -- | Regional Title Services | |
| Hall Jillian A | -- | Regional Land Title |
Mortgage History
| Date | Status | Borrower | Loan Amount |
|---|---|---|---|
| Previous Owner | Clark George T | $15,600 | |
| Previous Owner | Clark George T | $15,600 | |
| Previous Owner | Clark George T | $255,290 | |
| Previous Owner | Green Tyrone | $167,015 | |
| Previous Owner | Hall Jillian A | $152,400 |
Property History
| Date | Event | Price | Change | Sq Ft Price |
|---|---|---|---|---|
| 03/29/2022 03/29/22 | Sold | $260,000 | +10.6% | $93 / Sq Ft |
| 02/27/2022 02/27/22 | Pending | -- | -- | -- |
| 02/25/2022 02/25/22 | For Sale | $235,000 | +43.7% | $84 / Sq Ft |
| 07/20/2015 07/20/15 | Sold | $163,500 | -3.8% | $59 / Sq Ft |
| 05/31/2015 05/31/15 | Pending | -- | -- | -- |
| 09/25/2014 09/25/14 | For Sale | $169,900 | -- | $61 / Sq Ft |
Tax History Compared to Growth
Tax History
| Year | Tax Paid | Tax Assessment Tax Assessment Total Assessment is a certain percentage of the fair market value that is determined by local assessors to be the total taxable value of land and additions on the property. | Land | Improvement |
|---|---|---|---|---|
| 2024 | $1,747 | $242,900 | $23,800 | $219,100 |
| 2023 | $1,683 | $236,500 | $23,800 | $212,700 |
| 2022 | $1,640 | $221,500 | $28,800 | $192,700 |
| 2021 | $1,314 | $177,200 | $23,000 | $154,200 |
| 2020 | $1,267 | $164,100 | $20,700 | $143,400 |
| 2019 | $1,259 | $158,400 | $20,700 | $137,700 |
| 2018 | $1,097 | $149,900 | $20,700 | $129,200 |
| 2017 | $1,028 | $143,800 | $20,700 | $123,100 |
| 2016 | $957 | $137,400 | $20,700 | $116,700 |
| 2014 | $906 | $140,500 | $21,600 | $118,900 |
| 2013 | $868 | $138,700 | $21,600 | $117,100 |
Agents Affiliated with this Home
-
Robert Birkle

Seller's Agent in 2022
Robert Birkle
KELLER WILLIAMS CAPITAL REALTY
(812) 518-9433
28 Total Sales
-
Christina Brantley

Buyer's Agent in 2022
Christina Brantley
Brantley Realty Team LLC
(812) 204-3758
19 Total Sales
-
B
Seller's Agent in 2015
Barbara Polley
ERA FIRST ADVANTAGE REALTY, INC
-
B
Buyer's Agent in 2015
Barbara Josenhans
F.C. TUCKER EMGE
Map
Source: Indiana Regional MLS
MLS Number: 202206038
APN: 87-12-35-101-057.000-019
- 5222 Kenwood Dr
- 5066 E Timberwood Dr
- 8205 Wyngate Cir
- 7622 Edgedale Dr
- 7633 Marywood Dr
- 4977 Yorkridge Ct
- 0 Willow Pond Rd
- 4444 Indiana 261
- 7344 Nottingham Dr
- 8166 Outer Lincoln Ave
- 4711 Stonegate Dr
- 7544 Upper Meadow Rd
- 7555 Broadview Dr
- 7555 Upper Meadow Rd
- 7366 Acorn Dr
- 4377 E Birch Dr
- 7255 Fairview Dr
- 4455 Maryjoetta Dr
- 5300 Lenn Rd
- 7944 Owens Dr
- 5077 W Sherwood Dr
- 5099 W Sherwood Dr
- 5044 Kenwood Ct Unit D
- 5044 Kenwood Ct
- 5044 Kenwood Ct Unit A
- 5044 Kenwood Ct Unit B
- 5044 Kenwood Ct Unit C
- 5055 W Sherwood Dr
- 5071 W Sherwood Dr
- 5086 Kenwood Ct
- 5111 W Sherwood Dr
- 5033 W Sherwood Dr
- 5066 Kenwood Ct
- 5093 W Sherwood Dr
- 5088 Kenwood Ct
- 5000 Kenwood Ct
- 5113 W Sherwood Dr
- 5055 Kenwood Ct
- 5055 Kenwood Ct Unit &5053
- 7944 Rose Hill Dr
