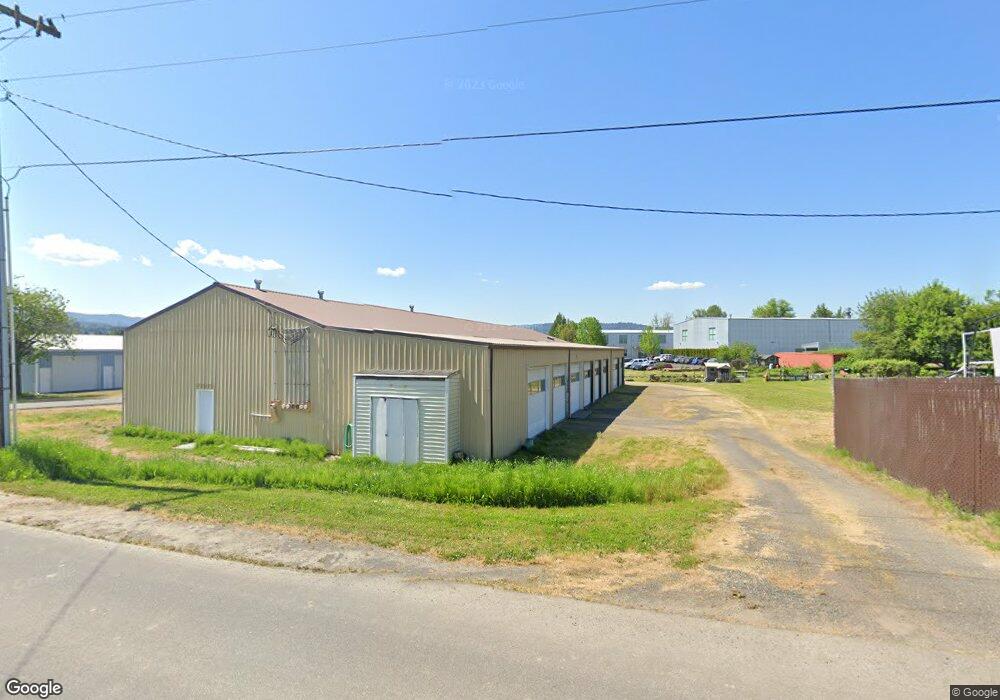50776 Dike Rd Unit 17 Scappoose, OR 97056
3
Beds
3
Baths
2,090
Sq Ft
--
Built
About This Home
This home is located at 50776 Dike Rd Unit 17, Scappoose, OR 97056. 50776 Dike Rd Unit 17 is a home located in Columbia County with nearby schools including Scappoose High School.
Create a Home Valuation Report for This Property
The Home Valuation Report is an in-depth analysis detailing your home's value as well as a comparison with similar homes in the area
Home Values in the Area
Average Home Value in this Area
Tax History Compared to Growth
Map
Nearby Homes
- 50776 Dike Rd Unit 20
- 50776 Dike Rd
- 34326 Johnson's Landing Rd Unit E-1
- 50990 Dike Rd Unit B3
- 50350 Cowens Rd Unit 8
- 0 Duck Club Ct Unit 220208030
- 0 Duck Club Ct Unit 832839
- 0 Duck Club Ct Unit 596208077
- 51361 SE Hood View Dr Unit 139
- 51459 SE Westlake Dr Unit 102
- 51540 SE Westlake Dr
- 50316 Columbia River Hwy
- 51784 SE 9th St
- 50551 Bark Way Unit 47
- 51082 SW Klompen St
- 51086 SW Klompen St
- 51096 SW Klompen St
- 51096 SW Klompen St Unit H138
- 51692 SE 3rd St
- 52010 SE Icenogle Loop
- 50776 Dike Rd Unit 21A
- 50776 Dike Rd Unit 15
- 50776 Dike Rd Unit 11
- 50776 Dike Rd Unit 30
- 50776 Dike Rd Unit 22
- 50776 Dike Rd Unit 12
- 50776 Dike Rd Unit 3
- 50776 Dike Rd Unit 10
- 50776 Dike Rd Unit 7
- 50776 Dike Rd Unit 2
- 50776 Dike Rd Unit 24
- 50776 Dike Rd Unit 28
- 50776 Dike Rd Unit 21A&B
- 50776 Dike Rd Unit 19
- 50776 Dike Rd Unit SP4
- 50776 Dike Rd
- 50960 Dike Rd Unit 20
- 50843 Dike Rd
- 50751 Dike Rd Unit 2
- 34321 Johnsons Landing Rd Unit Slip B7
