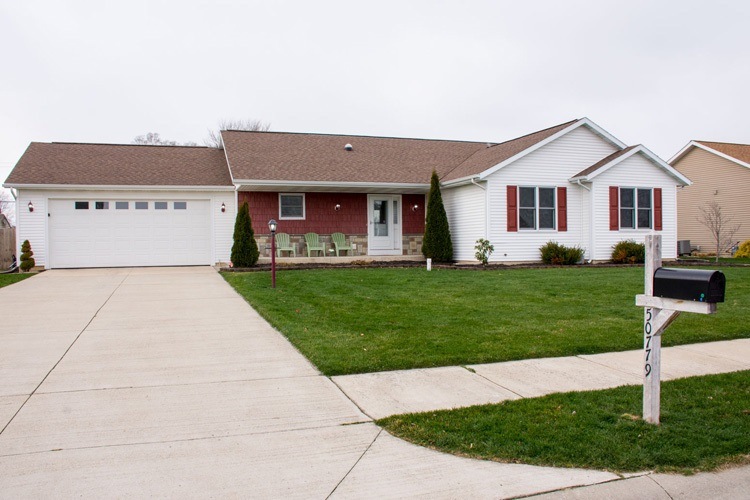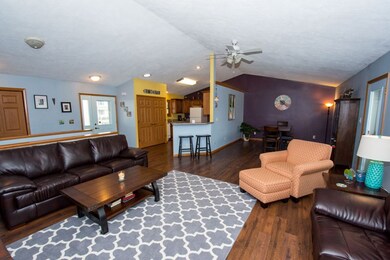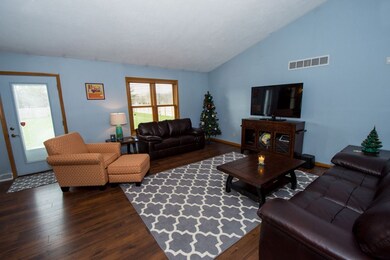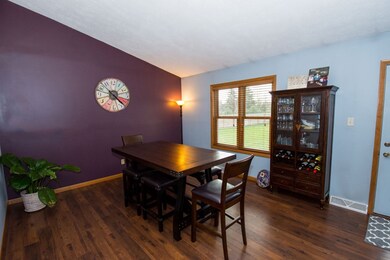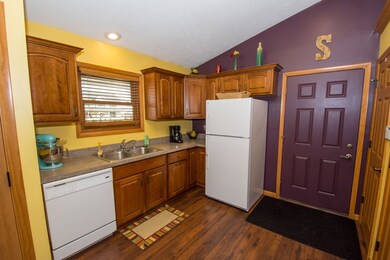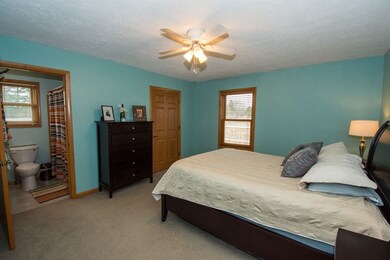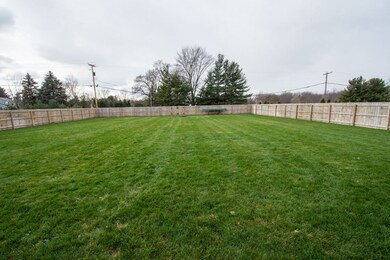
50779 Acorn Trail Elkhart, IN 46514
Highlights
- Primary Bedroom Suite
- Ranch Style House
- Cathedral Ceiling
- Open Floorplan
- Backs to Open Ground
- Wood Flooring
About This Home
As of May 2021Open/great room concept w/cathedral ceiling- Spacious kitchen w/laundry closet & breakfast bar- Large dining area w/door to a 12x18 patio- Completely fenced rear yard- In ground sprinkling system- Unfinished 14x22 basement w/egress window, plus an open 12x46 unfinished room (fully insulated)-In-house water filter- 24x24 finished garage(great for parties)- Irrigation rid-of-rest system- High efficiency gas furnace-
Last Buyer's Agent
Tracy Jones
RE/MAX Oak Crest - Elkhart

Home Details
Home Type
- Single Family
Est. Annual Taxes
- $1,584
Year Built
- Built in 2008
Lot Details
- 0.46 Acre Lot
- Lot Dimensions are 100x200
- Backs to Open Ground
- Privacy Fence
- Wood Fence
- Landscaped
- Level Lot
- Irrigation
Parking
- 2 Car Attached Garage
- Garage Door Opener
- Driveway
Home Design
- Ranch Style House
- Poured Concrete
- Shingle Roof
- Asphalt Roof
- Vinyl Construction Material
Interior Spaces
- Open Floorplan
- Cathedral Ceiling
- Skylights
- Double Pane Windows
- Entrance Foyer
- Great Room
Kitchen
- Eat-In Kitchen
- Breakfast Bar
- Gas Oven or Range
- Laminate Countertops
- Disposal
Flooring
- Wood
- Carpet
- Vinyl
Bedrooms and Bathrooms
- 3 Bedrooms
- Primary Bedroom Suite
- Walk-In Closet
- 2 Full Bathrooms
- Bathtub with Shower
Laundry
- Laundry on main level
- Gas Dryer Hookup
Unfinished Basement
- Basement Fills Entire Space Under The House
- Natural lighting in basement
Home Security
- Home Security System
- Fire and Smoke Detector
Outdoor Features
- Patio
Utilities
- Forced Air Heating and Cooling System
- High-Efficiency Furnace
- Heating System Uses Gas
- Private Water Source
- Private Sewer
- Cable TV Available
Listing and Financial Details
- Assessor Parcel Number 20-01-11-378-002.000-005
Ownership History
Purchase Details
Home Financials for this Owner
Home Financials are based on the most recent Mortgage that was taken out on this home.Purchase Details
Home Financials for this Owner
Home Financials are based on the most recent Mortgage that was taken out on this home.Purchase Details
Purchase Details
Purchase Details
Purchase Details
Similar Homes in Elkhart, IN
Home Values in the Area
Average Home Value in this Area
Purchase History
| Date | Type | Sale Price | Title Company |
|---|---|---|---|
| Warranty Deed | $270,000 | Near North Title Group | |
| Warranty Deed | -- | -- | |
| Warranty Deed | -- | None Available | |
| Interfamily Deed Transfer | -- | None Available | |
| Corporate Deed | -- | Meridian Title Corp | |
| Warranty Deed | -- | Metropolitan Title |
Mortgage History
| Date | Status | Loan Amount | Loan Type |
|---|---|---|---|
| Open | $463,500 | Reverse Mortgage Home Equity Conversion Mortgage | |
| Closed | $463,500 | Reverse Mortgage Home Equity Conversion Mortgage | |
| Closed | $82,824 | FHA | |
| Previous Owner | $100,000 | Unknown | |
| Previous Owner | $90,000 | Commercial | |
| Previous Owner | $42,000 | New Conventional |
Property History
| Date | Event | Price | Change | Sq Ft Price |
|---|---|---|---|---|
| 05/21/2021 05/21/21 | Sold | $270,000 | +12.5% | $163 / Sq Ft |
| 04/24/2021 04/24/21 | Pending | -- | -- | -- |
| 04/22/2021 04/22/21 | For Sale | $240,000 | +34.1% | $145 / Sq Ft |
| 09/15/2016 09/15/16 | Sold | $179,000 | -0.5% | $108 / Sq Ft |
| 08/17/2016 08/17/16 | Pending | -- | -- | -- |
| 08/12/2016 08/12/16 | For Sale | $179,900 | -- | $109 / Sq Ft |
Tax History Compared to Growth
Tax History
| Year | Tax Paid | Tax Assessment Tax Assessment Total Assessment is a certain percentage of the fair market value that is determined by local assessors to be the total taxable value of land and additions on the property. | Land | Improvement |
|---|---|---|---|---|
| 2024 | $2,592 | $294,300 | $37,600 | $256,700 |
| 2022 | $2,592 | $245,100 | $26,600 | $218,500 |
| 2021 | $1,995 | $212,200 | $26,600 | $185,600 |
| 2020 | $1,675 | $198,400 | $26,600 | $171,800 |
| 2019 | $1,882 | $192,300 | $26,600 | $165,700 |
| 2018 | $1,766 | $177,900 | $26,600 | $151,300 |
| 2017 | $1,668 | $166,600 | $26,600 | $140,000 |
| 2016 | $1,703 | $164,700 | $26,600 | $138,100 |
| 2014 | $1,584 | $154,300 | $26,600 | $127,700 |
| 2013 | $1,543 | $154,300 | $26,600 | $127,700 |
Agents Affiliated with this Home
-
Cory White

Seller's Agent in 2021
Cory White
Realty Group Resources
(574) 264-2000
150 Total Sales
-
A
Buyer's Agent in 2021
Ann Gerstbauer
Cressy & Everett- Elkhart
-
Mike Schade
M
Seller's Agent in 2016
Mike Schade
Cressy & Everett- Elkhart
(574) 320-5416
51 Total Sales
-
T
Buyer's Agent in 2016
Tracy Jones
RE/MAX
Map
Source: Indiana Regional MLS
MLS Number: 201637796
APN: 20-01-11-378-002.000-005
- 29839 Bambi Tr
- 50705 Deer Crossing Tr
- Elements 1800 Plan at Deerfield Estates
- Elements 1870 Plan at Deerfield Estates
- Elements 2200 Plan at Deerfield Estates
- Elements 2070 Plan at Deerfield Estates
- Integrity 1910 Plan at Deerfield Estates - Integrity
- Integrity 2061 V8.1a Plan at Deerfield Estates - Integrity
- Integrity 1250 Plan at Deerfield Estates - Integrity
- Elements 1680 Plan at Deerfield Estates
- Elements 2390 Plan at Deerfield Estates
- Integrity 1800 Plan at Deerfield Estates - Integrity
- Integrity 1750 Plan at Deerfield Estates - Integrity
- Integrity 2280 Plan at Deerfield Estates - Integrity
- Elements 2700 Plan at Deerfield Estates
- Integrity 1560 Plan at Deerfield Estates - Integrity
- Integrity 1830 Plan at Deerfield Estates - Integrity
- Integrity 2080 Plan at Deerfield Estates - Integrity
- Integrity 2000 Plan at Deerfield Estates - Integrity
- Elements 2100 Plan at Deerfield Estates
