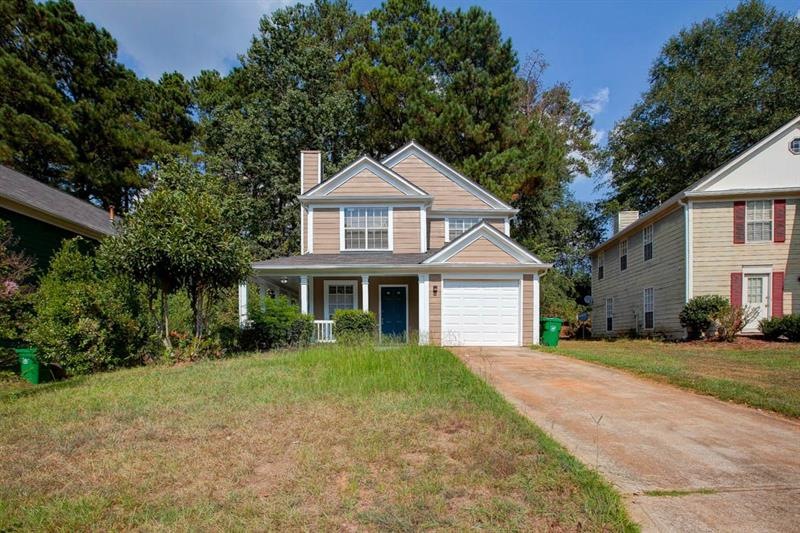
$276,000
- 3 Beds
- 2 Baths
- 2,275 Sq Ft
- 484 Aberdeen Dr
- Stone Mountain, GA
Welcome to your next home in the Heathcliff subdivision! This charming 3 bedroom, 2 bathroom split level residence offers nearly1800 square feet of well-designed living space and sits on a little over a acre of beautifully wooded land, providing both privacy and room to roam. The home has a spacious family room perfect for relaxing and entertaining. the kitchen includes a stainless steel
Valencia Baptiste BHGRE Metro Brokers
