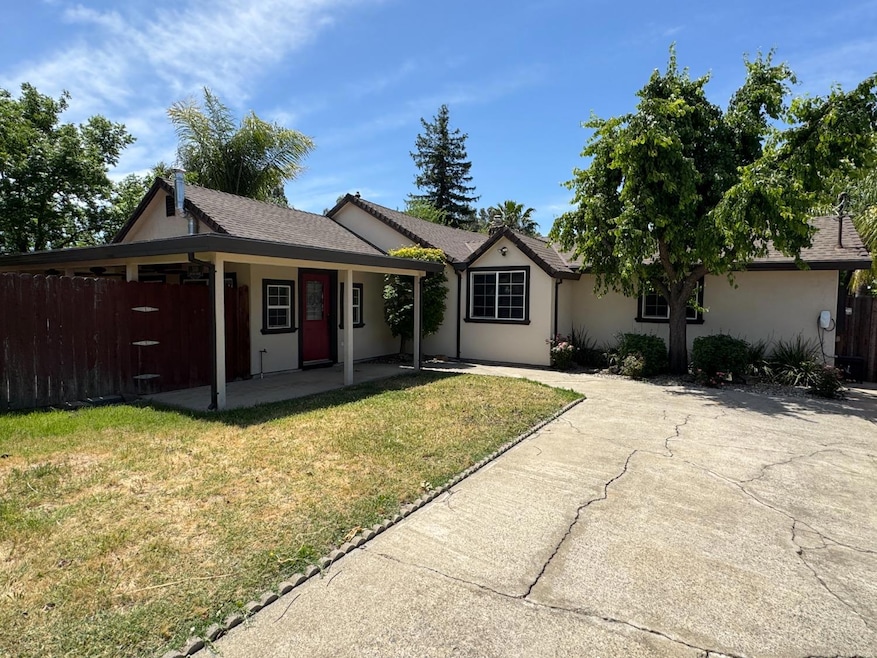This stunning 3-bedroom, 2-bath, 1914 sq ft gem was completely remodeled (with permits) down to the studs in 2014 with all new plumbing and electrical throughout. Offering the perfect blend of modern comfort and timeless charm, this beautiful home is situated on a spacious 0.3-acre fully fenced corner lot. Engineered hardwood and tile flooring throughout create a seamless and durable living space. The gourmet kitchen is a Chef's dream - dark cherry stained cabinets beautifully set off the other amenities including pot filler, gas cook top, modern range hood, built-in electric oven, soft close drawers and gorgeous granite counter tops. French Doors off the dining area open to the covered patio with ceiling fans, gas BBQ with range hood, and thoughtful landscaping making entertaining a breeze. An additional uncovered patio space gives you other outdoor entertainment options. The master suite boasts a spa-like bathroom with a luxurious jetted tub, complete with chandelier, and his and hers closets. Window seating even has a cedar lined storage compartment. All interior furnishings, TVs, washer, dryer and fridge are included. Other upgrades include finished attic, pre-plumbed for bar in family room, new roof (2024) and Tesla charger, making this home as functional as it is beautiful.

