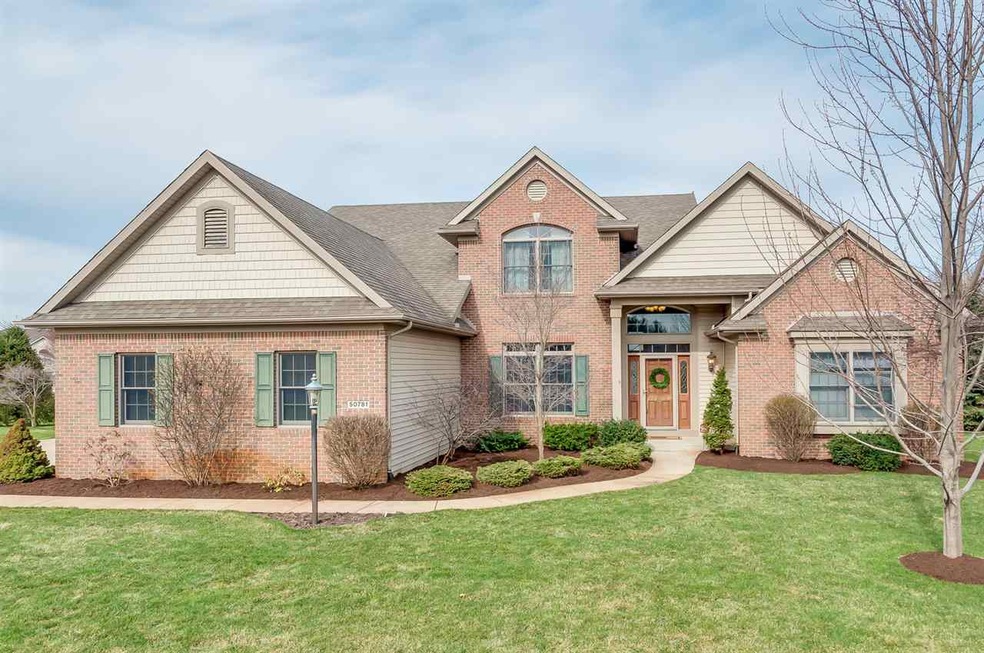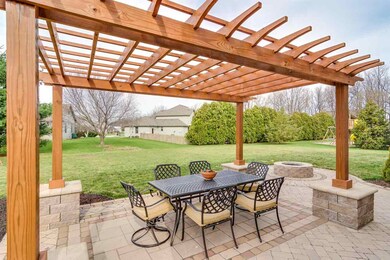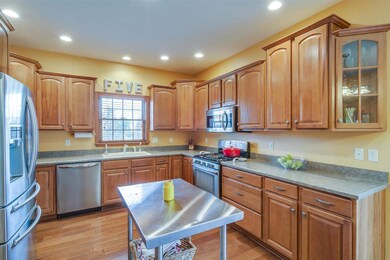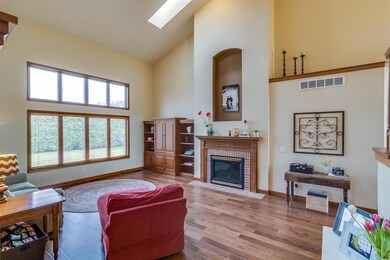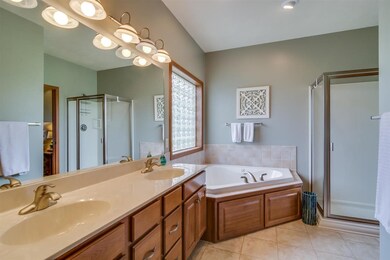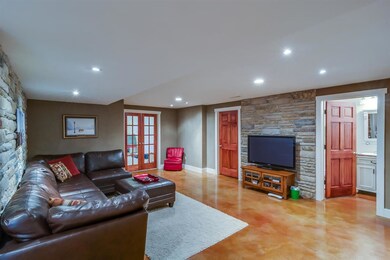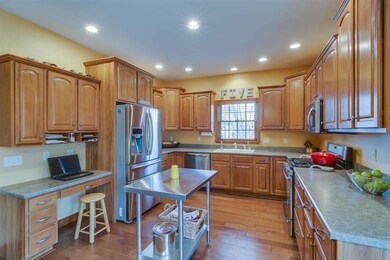
50781 Stonebridge Dr Granger, IN 46530
Granger NeighborhoodHighlights
- Primary Bedroom Suite
- Cathedral Ceiling
- Whirlpool Bathtub
- Northpoint Elementary School Rated A
- Wood Flooring
- Community Fire Pit
About This Home
As of January 2022FORMER BLDR SHOWCASE, THIS HOME OFFERS SO MANY FEATURES TO ATTRACT TODAY'S BUYERS. 5 BEDROOMS, 3 FULL BATHS, AND ONE 1/2 BATH MAKES THIS HOUSE A GREAT HOME FOR A LARGE FAMILY, OR A FAMILY DESIRING SPACE FOR GUESTS. THE LARGE FAMILY ROOM BOASTS A CATHEDRAL CEILING AND VIEWS TO THE BEAUTIFUL YARD. THE FIRST FLOOR MASTER BEDROOM IS EN-SUITE WITH TRAY CEILING, LARGE WINDOW. THE MASTER BATHROOM HAS A DUAL SINK VANITY, JETTED TUB AND SHOWER, AND A WALK-IN CLOSET. THE KITCHEN IS VERY SPACIOUS AND OFFERS NEWER STAINLESS STEEL APPLIANCES, A LARGE PANTRY, AND EASY ACCESS TO NEWLY INSTALLED PAVER PATIO WITH PLANTERS AND PERGOLA. THE YARD IS BEAUTIFULLY LANDSCAPED. ENGINEERED HARDWOOD FLOORS RECENTLY INSTALLED THROUGHOUT MUCH OF THE FIRST FLOOR. YOU WILL SURELY BE IMPRESSED WHEN YOU SEE THE BASEMENT WITH ITS PLAYROOM, FAMILY ROOM, FULL BATH AND BEDROOM. TWO STONE FACADE WALLS FINISH THE BASEMENT OFF WITH A WARM TOUCH. THREE BEDROOMS UPSTAIRS FOR THE KIDS WITH GREAT CLOSETS. AWARD WINNING PHM SCHOOLS, INCLUDING NORTHPOINT ELEMENTARY.
Home Details
Home Type
- Single Family
Est. Annual Taxes
- $2,633
Year Built
- Built in 2004
Lot Details
- 0.38 Acre Lot
- Lot Dimensions are 151x111
- Landscaped
- Level Lot
- Irrigation
HOA Fees
- $19 Monthly HOA Fees
Home Design
- Brick Exterior Construction
- Poured Concrete
- Vinyl Construction Material
Interior Spaces
- 2-Story Property
- Cathedral Ceiling
- Ceiling Fan
- Gas Log Fireplace
- Living Room with Fireplace
- Home Security System
Kitchen
- Eat-In Kitchen
- Oven or Range
- Disposal
Flooring
- Wood
- Carpet
- Laminate
Bedrooms and Bathrooms
- 5 Bedrooms
- Primary Bedroom Suite
- Walk-In Closet
- Whirlpool Bathtub
Laundry
- Laundry on main level
- Gas And Electric Dryer Hookup
Finished Basement
- Basement Fills Entire Space Under The House
- 1 Bathroom in Basement
- 1 Bedroom in Basement
Parking
- 3 Car Attached Garage
- Garage Door Opener
Location
- Suburban Location
Utilities
- Forced Air Heating and Cooling System
- Heating System Uses Gas
- Private Company Owned Well
- Well
- Septic System
- Cable TV Available
Community Details
- Community Fire Pit
Listing and Financial Details
- Assessor Parcel Number 710411476011000011
Ownership History
Purchase Details
Home Financials for this Owner
Home Financials are based on the most recent Mortgage that was taken out on this home.Purchase Details
Home Financials for this Owner
Home Financials are based on the most recent Mortgage that was taken out on this home.Purchase Details
Home Financials for this Owner
Home Financials are based on the most recent Mortgage that was taken out on this home.Purchase Details
Home Financials for this Owner
Home Financials are based on the most recent Mortgage that was taken out on this home.Similar Homes in the area
Home Values in the Area
Average Home Value in this Area
Purchase History
| Date | Type | Sale Price | Title Company |
|---|---|---|---|
| Warranty Deed | -- | -- | |
| Warranty Deed | -- | -- | |
| Warranty Deed | -- | -- | |
| Warranty Deed | -- | Meridian Title Corp | |
| Warranty Deed | $490,000 | Klatch Louis |
Mortgage History
| Date | Status | Loan Amount | Loan Type |
|---|---|---|---|
| Open | $343,000 | New Conventional | |
| Previous Owner | $20,000 | New Conventional | |
| Previous Owner | $20,000 | New Conventional | |
| Previous Owner | $240,000 | New Conventional | |
| Previous Owner | $240,000 | Purchase Money Mortgage |
Property History
| Date | Event | Price | Change | Sq Ft Price |
|---|---|---|---|---|
| 01/21/2022 01/21/22 | Sold | $490,000 | +6.5% | $116 / Sq Ft |
| 12/18/2021 12/18/21 | Pending | -- | -- | -- |
| 11/18/2021 11/18/21 | For Sale | $460,000 | +39.8% | $109 / Sq Ft |
| 06/10/2014 06/10/14 | Sold | $329,000 | -1.5% | $85 / Sq Ft |
| 04/23/2014 04/23/14 | Pending | -- | -- | -- |
| 04/21/2014 04/21/14 | For Sale | $334,000 | -- | $86 / Sq Ft |
Tax History Compared to Growth
Tax History
| Year | Tax Paid | Tax Assessment Tax Assessment Total Assessment is a certain percentage of the fair market value that is determined by local assessors to be the total taxable value of land and additions on the property. | Land | Improvement |
|---|---|---|---|---|
| 2024 | $5,273 | $547,600 | $103,100 | $444,500 |
| 2023 | $4,477 | $503,400 | $103,700 | $399,700 |
| 2022 | $5,059 | $508,100 | $103,700 | $404,400 |
| 2021 | $4,268 | $422,000 | $59,500 | $362,500 |
| 2020 | $3,833 | $378,500 | $52,800 | $325,700 |
| 2019 | $3,922 | $387,400 | $29,300 | $358,100 |
| 2018 | $4,010 | $395,100 | $29,300 | $365,800 |
| 2017 | $4,122 | $389,900 | $29,300 | $360,600 |
| 2016 | $3,413 | $328,300 | $24,400 | $303,900 |
| 2014 | $3,045 | $283,200 | $24,400 | $258,800 |
| 2013 | $3,249 | $286,100 | $24,400 | $261,700 |
Agents Affiliated with this Home
-
Joseph Williams

Seller's Agent in 2022
Joseph Williams
The Home Source Group
(269) 479-6510
10 in this area
155 Total Sales
-
David Wang
D
Buyer's Agent in 2022
David Wang
At Home Realty Group
(574) 245-0365
8 in this area
14 Total Sales
-
Monica Eckrich

Seller's Agent in 2014
Monica Eckrich
Cressy & Everett - South Bend
(574) 233-6141
46 in this area
145 Total Sales
-
Terri Parrish

Buyer's Agent in 2014
Terri Parrish
Coldwell Banker Real Estate Group
(574) 235-3288
15 in this area
178 Total Sales
Map
Source: Indiana Regional MLS
MLS Number: 201413425
APN: 71-04-11-476-011.000-011
- 50817 Stonebridge Dr
- 50980 Taddington Ct
- 50642 Brookhaven Dr
- 50590 Hollybrook Dr
- 50591 Glenshire Ct
- 14384 Taddington Dr
- 50661 Hedgewood Ct
- 14197 Avery Point
- 13744 Kendallwood Dr
- 50727 Pickett Ridge Ct
- 50933 Sharpstone Ct
- 13691 Wood Flower Ct
- 51405 Elm Rd
- 51029 Broken Wood Ct
- 50895 Sturdy Oak Ct
- Lot 1 Stratford Ct
- 13652 Ravenwood Dr
- 51555 Caledonian Dr
- 14030 Kline Shores Lot 29 Dr Unit 29
- 14170 Kline Shores Lot 23 Dr Unit 23
