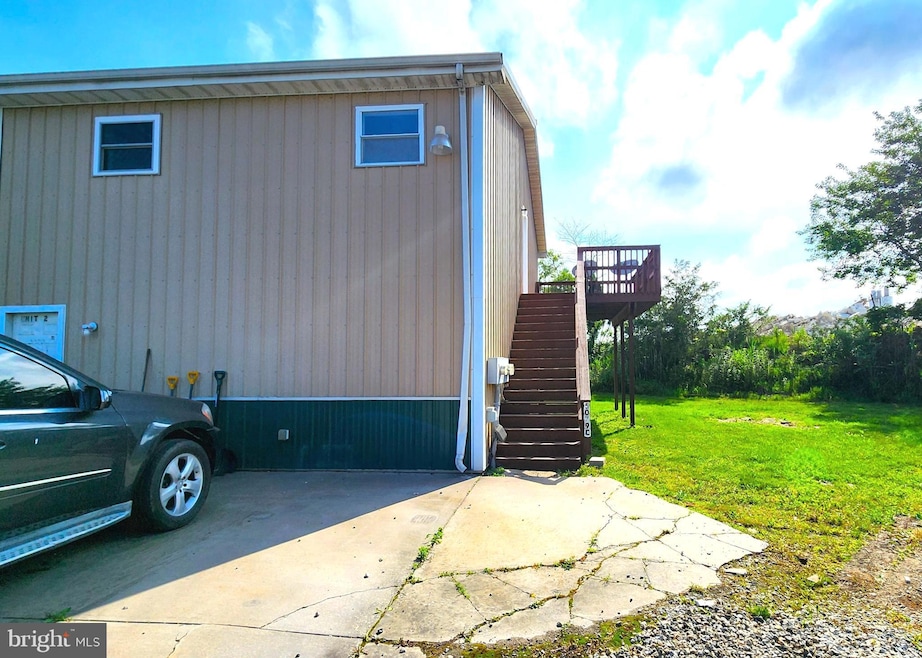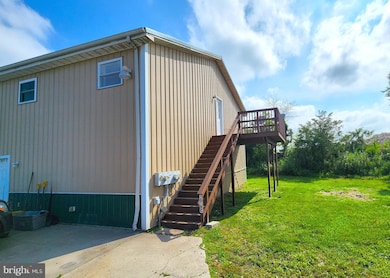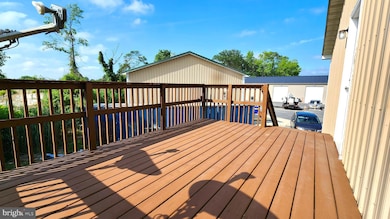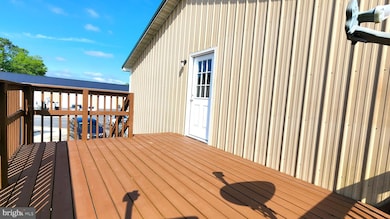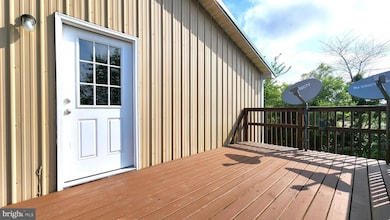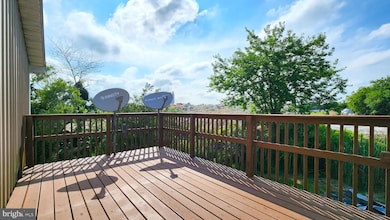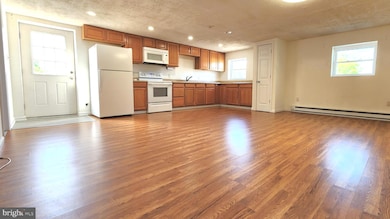5079 C N Dupont Hwy Cheswold, DE 19936
1
Bed
1
Bath
800
Sq Ft
2
Acres
Highlights
- Living Room
- En-Suite Primary Bedroom
- Electric Baseboard Heater
About This Home
Welcome to this charming 1-bed, 1-bath home with an open floor plan and ample cabinet storage for a well-organized kitchen. Enjoy easy access to shopping, dining, and attractions from its prime location. Don't miss out, schedule a showing today and make this home yours at a great price!
Condo Details
Home Type
- Condominium
Year Built
- Built in 2008
Parking
- Driveway
Home Design
- Steel Siding
Interior Spaces
- 800 Sq Ft Home
- Property has 1 Level
- Living Room
Bedrooms and Bathrooms
- 1 Bedroom
- En-Suite Primary Bedroom
- 1 Full Bathroom
Utilities
- Window Unit Cooling System
- Electric Baseboard Heater
- Well
- Electric Water Heater
Listing and Financial Details
- Residential Lease
- Security Deposit $1,100
- 12-Month Lease Term
- Available 6/10/25
- Assessor Parcel Number LC-03-04600-01-0800-000
Community Details
Overview
- Low-Rise Condominium
Pet Policy
- Breed Restrictions
Map
Source: Bright MLS
MLS Number: DEKT2038338
Nearby Homes
- 90 Katherine Dr
- 441 Aspen Dr
- 102 Pine Cone Dr Unit 102
- 4778 N Route 13
- 321 Main St
- 364 Boggs Run
- 108 S Dayflower Ct Unit 57
- 14 Foxhound Ct Unit 228
- 6 Nobles Pond Crossing
- 138 Gypsum Rd
- 2 Nobles Pond Crossing
- 32 Mudstone Rd
- 95 Fairmont Ln
- 74 Mudstone Rd
- 001 Noble's Pond Crossing
- 210 Slate Rd
- 64 Slate Rd
- 92 Casselberry Ln
- 003 Noble's Pond Crossing
- 004 Noble's Pond Crossing
