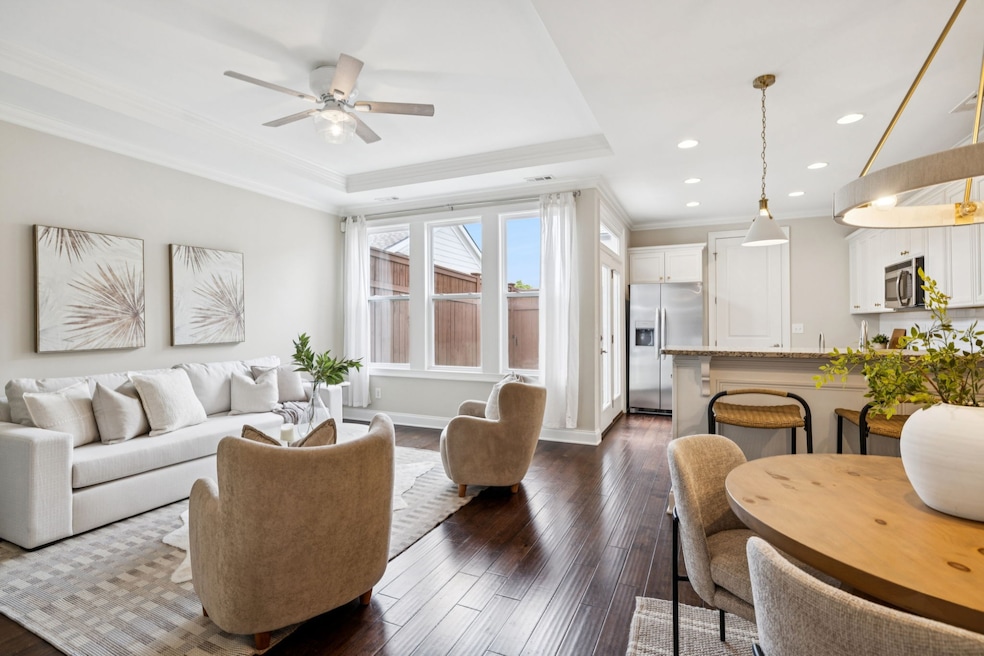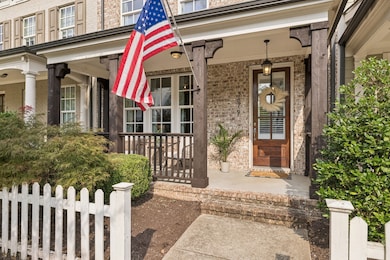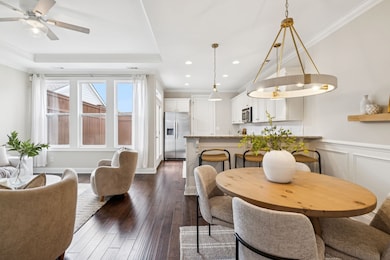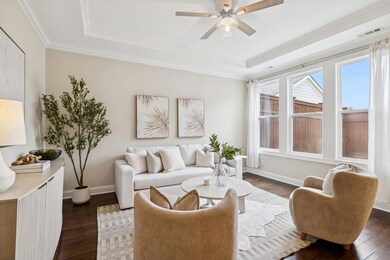5079 Donovan St Franklin, TN 37064
West Franklin NeighborhoodHighlights
- Golf Course Community
- Fitness Center
- Lake View
- Pearre Creek Elementary School Rated A
- Home fronts a pond
- Open Floorplan
About This Home
6 months rental available ~ Vacant & Available for Immediate Occupancy ~ One Owner 3 bedrooms, 3.5 bath townhome ~ New Paint throughout & NEW Carpet in bedrooms ~ Bonus Room on 2nd floor w/ built in bookcase ~ Office space on 1st floor ~ Primary bedroom on main level w/ private bath & walk in closet ~ Tiled shower in primary bath ~ Light & Bright ~ Granite counter in kitchen & baths ~ Kitchen opens to dining & family room, features tiled backsplash, champagne hardware & pantry ~ Gas Stove ~ New Lighting ~ Paneled wood walls in dining ~ Laundry Room w/ hanging space ~ Whole house Water Filtration ~ Water Softener ~ Epoxy paint garage floor ~ Direct access from Garage into Home ~ Backs to beautiful greenspace & pond ~ Covered front porch ~ Access to all Westhaven amenities such as sidewalks, 4 pools, pickleball, 3 fitness centers, tennis, walking trails, basketball & more! "Lily" Townhome built by Ford Classic Homes ~ Pet Free ~ Smoke Free Home ~ Sidewalks to restaurants, grocery, coffee shop, bank, ice cream, dr office, drycleaning & other retail shops!
Listing Agent
Onward Real Estate Brokerage Phone: 6158046940 License #295103 Listed on: 11/13/2025

Townhouse Details
Home Type
- Townhome
Est. Annual Taxes
- $2,558
Year Built
- Built in 2015
Lot Details
- Home fronts a pond
- Back Yard Fenced
- Irrigation
Parking
- 1 Car Attached Garage
- 3 Open Parking Spaces
- Parking Pad
- Rear-Facing Garage
- Garage Door Opener
- Driveway
- On-Street Parking
Home Design
- Asphalt Roof
Interior Spaces
- 2,003 Sq Ft Home
- Property has 1 Level
- Open Floorplan
- Bookcases
- High Ceiling
- Ceiling Fan
- Entrance Foyer
- Great Room
- Combination Dining and Living Room
- Home Office
- Utility Room
- Washer and Electric Dryer Hookup
- Interior Storage Closet
- Lake Views
Kitchen
- Gas Range
- Microwave
- Freezer
- Dishwasher
- Stainless Steel Appliances
- Disposal
Flooring
- Wood
- Carpet
- Tile
Bedrooms and Bathrooms
- 3 Bedrooms | 1 Main Level Bedroom
- Walk-In Closet
Home Security
Outdoor Features
- Covered Patio or Porch
Schools
- Pearre Creek Elementary School
- Hillsboro Elementary/ Middle School
- Independence High School
Utilities
- Central Heating and Cooling System
- Heating System Uses Natural Gas
- Underground Utilities
- Water Purifier
- High Speed Internet
- Cable TV Available
Listing and Financial Details
- Property Available on 11/13/25
- The owner pays for association fees
- Rent includes association fees
- 6 Month Lease Term
- Assessor Parcel Number 094077C I 04400 00005077F
Community Details
Overview
- Property has a Home Owners Association
- Association fees include maintenance structure, recreation facilities
- Westhaven Subdivision
Recreation
- Golf Course Community
- Tennis Courts
- Community Playground
- Fitness Center
- Community Pool
- Park
- Trails
Pet Policy
- No Pets Allowed
Additional Features
- Clubhouse
- Fire and Smoke Detector
Map
Source: Realtracs
MLS Number: 3045518
APN: 077C-I-044.00
- 5102 Donovan St
- 5056 Donovan St
- 9080 Keats St
- 1000 Championship Blvd
- 9008 Keats St
- 226 Fitzgerald St
- 213 Fitzgerald St
- 8037 Keats St
- 3239 Gardendale Dr
- 1302 Jewell Ave
- 1314 Jewell Ave
- 3126 Tristan Dr
- 3228 Gardendale Dr
- 124 Fitzgerald St
- 939 Championship Blvd
- 919 Championship Blvd
- 1045 Championship Blvd
- 913 Championship Blvd
- 1024 Championship Blvd
- 1018 Championship Blvd
- 3221 Calvin Ct
- 911 Jewell Ave
- 373 Byron Way
- 615 Cheltenham Ave
- 193 Acadia Ave
- 3218 Boyd Mill Ave
- 94 Pearl St
- 430 Wiregrass Ln
- 714 Shelley Ln
- 1101 Downs Blvd Unit 117
- 110 Velena St
- 202 Harris Ct
- 1718 W Main St
- 7209 Bonterra Dr
- 601 Boyd Mill Ave Unit C1
- 601 Boyd Mill Ave
- 503 Figuers Dr
- 418 Boyd Mill Ave
- 350 Astor Way
- 113 Magnolia Dr






