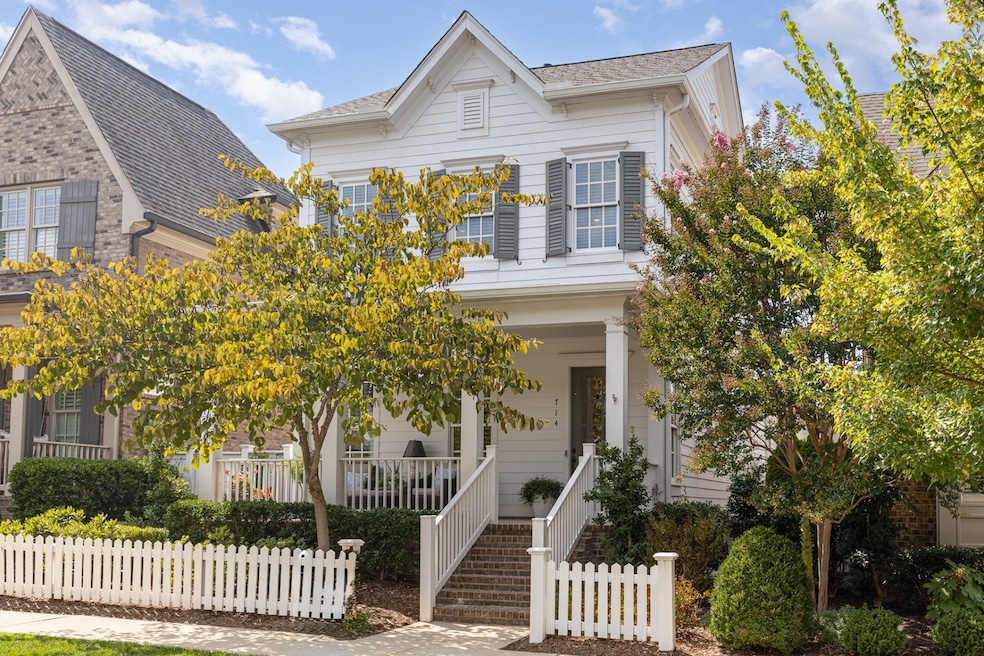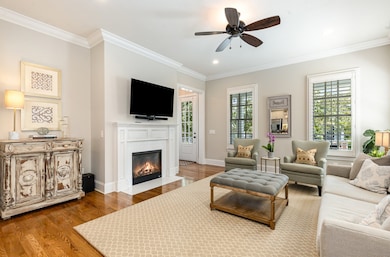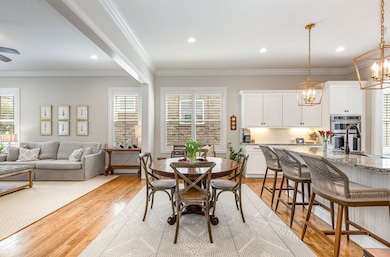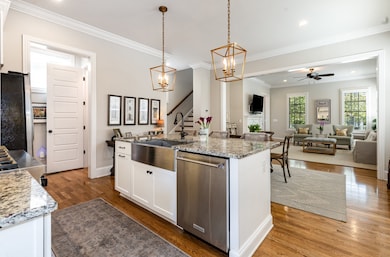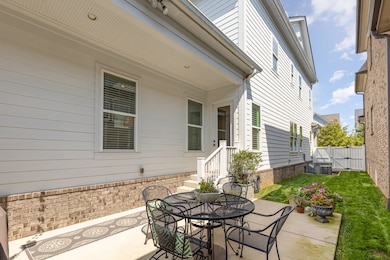714 Shelley Ln Franklin, TN 37064
Highlights
- Fitness Center
- Clubhouse
- Great Room
- Pearre Creek Elementary School Rated A
- Wood Flooring
- Community Pool
About This Home
Stunning 3-bedroom, 2.5-bath home in the sought-after Westhaven neighborhood of Franklin, TN for rent! This home features an open floor plan, hardwood floors, and a cozy living room with a fireplace + gourmet kitchen w granite countertops and stainless steel appliances. The spacious primary suite includes a walk-in closet and a luxurious en-suite bath. Enjoy a private, fenced backyard, perfect for entertaining or relaxing. Just a couple of blocks to tennis courts and the Skube Swim Center. Westhaven community offers 2 pools, tennis and pickle ball courts, fitness centers as well as fun activities! Security deposit and first month’s rent due at signing. Utilities are the tenant’s responsibility. Pets lbs will be considered, $500 non-refundable pet deposit. $85 application fee.
Listing Agent
Compass RE Brokerage Phone: 6158622015 License #342963 Listed on: 11/10/2025

Home Details
Home Type
- Single Family
Year Built
- Built in 2016
HOA Fees
- $155 Monthly HOA Fees
Parking
- 2 Car Attached Garage
- Rear-Facing Garage
Home Design
- Brick Exterior Construction
- Hardboard
Interior Spaces
- 2,323 Sq Ft Home
- Property has 2 Levels
- Family Room with Fireplace
- Great Room
Kitchen
- Eat-In Kitchen
- Built-In Gas Oven
- Microwave
- Freezer
- Ice Maker
- Dishwasher
- Disposal
Flooring
- Wood
- Carpet
- Tile
Bedrooms and Bathrooms
- 3 Bedrooms | 1 Main Level Bedroom
Schools
- Pearre Creek Elementary School
- Hillsboro Elementary/ Middle School
- Independence High School
Utilities
- Central Heating and Cooling System
- Heating System Uses Natural Gas
- Underground Utilities
Listing and Financial Details
- Property Available on 12/15/25
- The owner pays for association fees
- Rent includes association fees
- Assessor Parcel Number 094064P C 02800 00005064P
Community Details
Overview
- Association fees include recreation facilities
- Westhaven Sec43 Subdivision
Amenities
- Clubhouse
Recreation
- Tennis Courts
- Community Playground
- Fitness Center
- Community Pool
- Park
- Trails
Pet Policy
- Call for details about the types of pets allowed
Map
Source: Realtracs
MLS Number: 3043353
APN: 064P-C-028.00
- 702 Shelley Ln
- 622 Stonewater Blvd
- 1029 Clifton St
- 801 Stonewater Blvd
- 1717 Championship Blvd
- 119 Addison Ave
- 1535 Fleetwood Dr
- 128 Addison Ave
- 544 Bonaire Ln
- 568 Bonaire Ln
- 200 Addison Ave
- 1205 State Blvd
- 300 Addison Ave
- 424 Wild Elm St
- 1542 Championship Blvd
- 3120 Boxley View Ln
- 106 Front St Unit 11
- 1401 Westhaven Blvd
- 1184 Westhaven Blvd
- 500 Pearre Springs Way
- 430 Wiregrass Ln
- 94 Pearl St
- 373 Byron Way
- 615 Cheltenham Ave
- 193 Acadia Ave
- 911 Jewell Ave
- 3221 Calvin Ct
- 3218 Boyd Mill Ave
- 202 Harris Ct
- 5191 Still House Hollow Rd
- 1101 Downs Blvd Unit 117
- 110 Velena St
- 1718 W Main St
- 7209 Bonterra Dr
- 601 Boyd Mill Ave
- 601 Boyd Mill Ave Unit C1
- 813 Del Rio Pike
- 804 Ronald Dr
- 113 Magnolia Dr
- 801 Del Rio Pike
