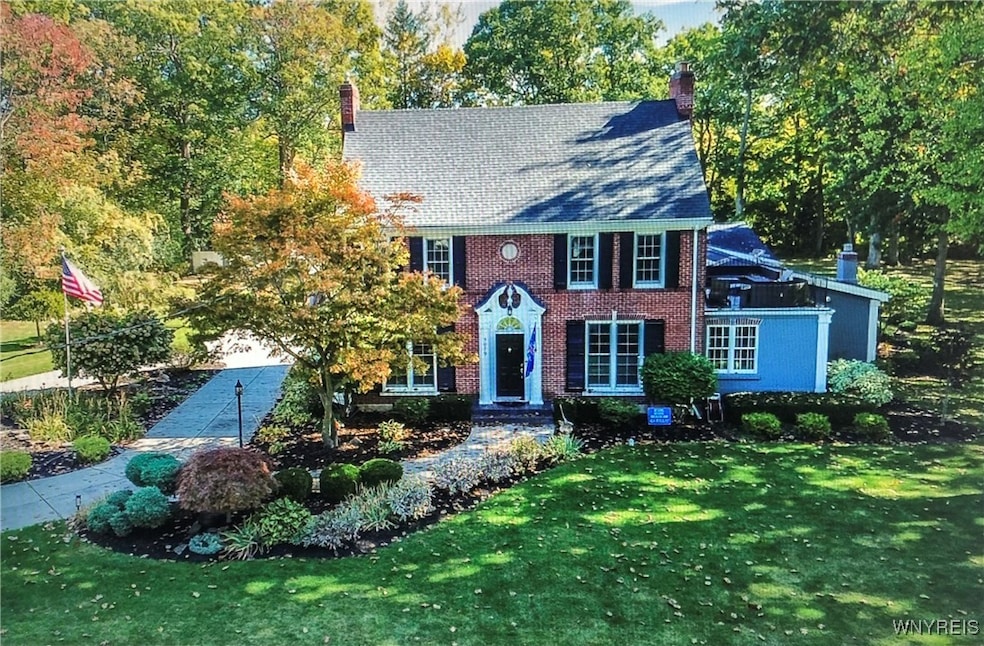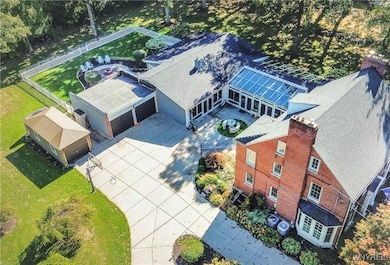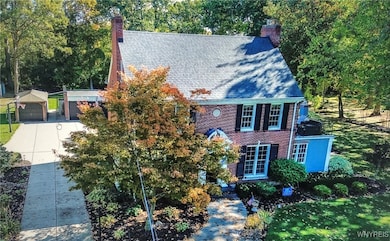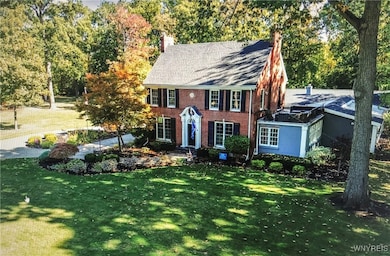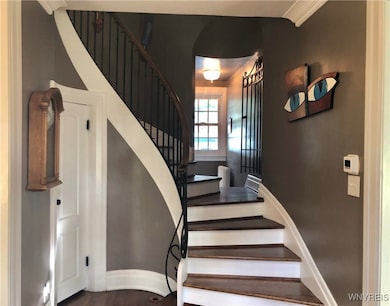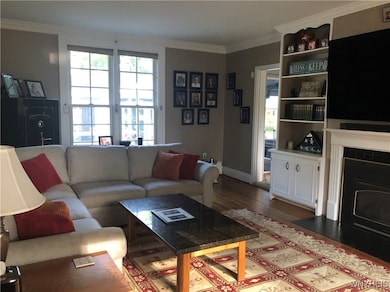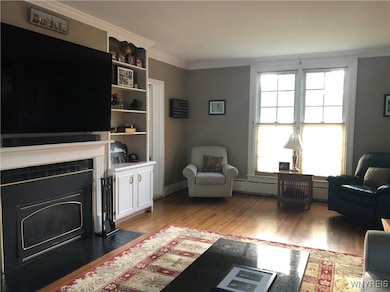5079 Forest Rd Lewiston, NY 14092
Estimated payment $6,358/month
Highlights
- Second Kitchen
- Indoor Spa
- 1.3 Acre Lot
- Primary Education Center Rated A
- Private Pool
- Colonial Architecture
About This Home
WILLIAMSBURG STYLE TRADITIONAL THREE STORY-SECOND LARGEST LOT IN LEWISTON HEIGHTS. "MULTI-FUNCTIONAL FLOOR PLAN "- 1.3 ACRES -DOUBLE LOT. PRIVACY AND YEAR-ROUND. VINTAGE 1925, SIGNIFICANTLY MODERNIZED TO DATE. BRICK EXTERIOR, PERENNIAL GARDENS, CIRCLE DRIVEWAY AND 3 GARAGES. ENTRY FOYER, HALL HALF BATH - CUSTOM WROUGHT IRON STAIRS RAILS. FIRST FLOOR - FORMAL LIVING, DINING, SNACK BAR "STATE OF THE ART" KITCHEN W/PANTRY. BRAND NAME STAINLESS APPLIANCES AND FARM SINK, BUILT- IN DISH WASHER, SPORTS DRY BAR GAME ROOM - CLIMATE CONTROL HEATED GUNITE IN-GROUND POOL. POOL UTILITY ROOM AND HOT TUB. UP-DATED PRIMARY OR IN-LAW 2 BEDROOM SUITE. GREAT ROOM, DINING KITCHEN COMBINATION, COMPLETE WITH WOOD-FIRED PIZZA OVEN, KITCHENETTE, DISHWASHER, MICRO WAVE & REFRIGERATOR. GENEROUS TWO BEDROOMS EACH WITH PRIVATE BATHROOMS. PRIMARY BEDROOM EXITS TO REAR COURT YARD. SECOND FLOOR, THREE GENEROUS BEDROOMS, 2 UP-DATED FULL BATHS - PRIMARY BATH FEATURES CERAMIC TILE HEATED FLOOR, NEW PULL OUT WATER FAUCET, GLASS ENCLOSED WALK-IN SHOWER. THIRD LEVEL -CURRENT STUDIO/OFFICE, OR MUSIC, MEDIA, POTENTIAL BEDROOM. LARGE CERAMIC TILED 2 PIECE FIXTURES AND A WALK-IN SHOWER, DOUBLE CLOSETS, STORAGE. BASEMENT PARTIALLY FINISHED, EXERCISE ROOM, HALF BATH. C/A. CIRCLE DRIVEWAY ENCOMPASSES ALL CONCRETE PRIVATE COURTYARD. NESTLED BEHIND THE GARAGES AN AMAZING REAR SECLUDED FENCED RECREATION AND PET AREA. ENTERTAIN SUMMER COOK OUTS ON CONCRETE PATIO AROUND CENTER COZY FIRE PIT. ENJOY NATURE AS YOUR BACK NEIGHBOR ON LOVELY DOUBLE LOT/SPRINKLER SYSTEM. MOUNTAIN VIEW COUNTRY CLUB GOLF COURSE LOCATION. AMENITIES & DETAILED UP-DATES LIST AVAILABLE.
Listing Agent
Listing by WNY Metro Town Center Realty Inc. Brokerage Phone: 716-472-3739 License #37HA0743281 Listed on: 09/20/2025
Home Details
Home Type
- Single Family
Est. Annual Taxes
- $15,634
Year Built
- Built in 1925
Lot Details
- 1.3 Acre Lot
- Lot Dimensions are 200x258
- Partially Fenced Property
- Rectangular Lot
- Sprinkler System
- Wooded Lot
- Private Yard
Parking
- 3 Car Detached Garage
- Heated Garage
- Garage Door Opener
- Circular Driveway
Home Design
- Colonial Architecture
- Contemporary Architecture
- Traditional Architecture
- Brick Exterior Construction
- Slab Foundation
- Poured Concrete
- Copper Plumbing
Interior Spaces
- 5,062 Sq Ft Home
- 3-Story Property
- Bar
- Cathedral Ceiling
- Ceiling Fan
- Skylights
- 2 Fireplaces
- Entrance Foyer
- Great Room
- Formal Dining Room
- Home Office
- Recreation Room
- Sun or Florida Room
- Indoor Spa
Kitchen
- Second Kitchen
- Breakfast Bar
- Double Oven
- Gas Cooktop
- Microwave
- Dishwasher
- Kitchen Island
- Granite Countertops
- Quartz Countertops
- Disposal
Flooring
- Wood
- Carpet
- Radiant Floor
- Ceramic Tile
Bedrooms and Bathrooms
- 6 Bedrooms | 2 Main Level Bedrooms
- Maid or Guest Quarters
- In-Law or Guest Suite
Laundry
- Laundry Room
- Dryer
- Washer
Partially Finished Basement
- Basement Fills Entire Space Under The House
- Sump Pump
Eco-Friendly Details
- Energy-Efficient Appliances
- Energy-Efficient Windows
- Energy-Efficient HVAC
- Energy-Efficient Lighting
Outdoor Features
- Private Pool
- Balcony
- Open Patio
- Porch
Schools
- Lewiston-Porter Middle School
- Lewiston-Porter Senior High School
Utilities
- Humidifier
- Zoned Heating and Cooling System
- Heating System Uses Gas
- Baseboard Heating
- PEX Plumbing
- Gas Water Heater
- High Speed Internet
Community Details
- Lewiston Heights Subdivision
Listing and Financial Details
- Tax Lot 16
- Assessor Parcel Number 292489-101-020-0001-016-000
Map
Home Values in the Area
Average Home Value in this Area
Tax History
| Year | Tax Paid | Tax Assessment Tax Assessment Total Assessment is a certain percentage of the fair market value that is determined by local assessors to be the total taxable value of land and additions on the property. | Land | Improvement |
|---|---|---|---|---|
| 2024 | $15,383 | $350,000 | $56,100 | $293,900 |
| 2023 | $17,445 | $350,000 | $56,100 | $293,900 |
| 2022 | $15,334 | $350,000 | $56,100 | $293,900 |
| 2021 | $15,169 | $350,000 | $56,100 | $293,900 |
| 2020 | $15,103 | $350,000 | $56,100 | $293,900 |
| 2019 | $13,621 | $350,000 | $56,100 | $293,900 |
| 2018 | $14,044 | $350,000 | $56,100 | $293,900 |
| 2017 | $13,621 | $350,000 | $56,100 | $293,900 |
| 2016 | $13,621 | $350,000 | $56,100 | $293,900 |
| 2015 | -- | $350,000 | $56,100 | $293,900 |
| 2014 | -- | $350,000 | $56,100 | $293,900 |
Property History
| Date | Event | Price | List to Sale | Price per Sq Ft | Prior Sale |
|---|---|---|---|---|---|
| 09/20/2025 09/20/25 | For Sale | $959,000 | +17.0% | $189 / Sq Ft | |
| 02/28/2023 02/28/23 | Sold | $820,000 | -6.3% | $162 / Sq Ft | View Prior Sale |
| 01/27/2023 01/27/23 | Pending | -- | -- | -- | |
| 11/15/2022 11/15/22 | For Sale | $875,000 | +82.1% | $173 / Sq Ft | |
| 10/31/2014 10/31/14 | Sold | $480,500 | 0.0% | $95 / Sq Ft | View Prior Sale |
| 10/31/2014 10/31/14 | Sold | $480,500 | -3.9% | $95 / Sq Ft | View Prior Sale |
| 07/29/2014 07/29/14 | Pending | -- | -- | -- | |
| 07/29/2014 07/29/14 | Pending | -- | -- | -- | |
| 04/14/2014 04/14/14 | For Sale | $499,900 | -16.5% | $99 / Sq Ft | |
| 06/23/2013 06/23/13 | For Sale | $599,000 | -- | $118 / Sq Ft |
Purchase History
| Date | Type | Sale Price | Title Company |
|---|---|---|---|
| Warranty Deed | $820,000 | -- | |
| Deed | -- | Edward Jesella | |
| Deed | $290,000 | Horace Gioia |
Mortgage History
| Date | Status | Loan Amount | Loan Type |
|---|---|---|---|
| Open | $126,750 | VA |
Source: Western New York Real Estate Information Services (WNYREIS)
MLS Number: B1638658
APN: 292489-101-020-0001-016-000
- 5129 Woodland Dr
- 5158 Country Club Trail
- 737 Mountain View Dr
- 700 Mountain View Dr
- 5092 Dana Dr
- 933 Creek Road Extension
- Berkley Essex Ridge Plan at Essex Ridge
- Weston Plan at Essex Ridge
- Concorde Essex Ridge Plan at Essex Ridge
- Wexford Plan at Essex Ridge
- Madison II Plan at Essex Ridge
- Danbury Essex Ridge Plan at Essex Ridge
- Arbor Essex Ridge Plan at Essex Ridge
- Easton Plan at Essex Ridge
- Eastbrook Essex Ridge Plan at Essex Ridge
- Fenway II Plan at Essex Ridge
- 557 Meadowbrook Dr
- 5151 Bridle Path Ln
- 859 The Cir
- 663 Cayuga Dr
- 755 Center St
- 482 Ridge St
- 830 Oriole Ln
- 4812 University Ct
- 909 James Ave
- 3006 Louisiana Ave
- 3221-3239 Bellreng Dr
- 1011 Cleveland Ave Unit 2
- 2239 Willow Ave
- 1730 Willow Ave
- 1970 Whitney Ave
- 1820 1/2 Whitney Ave
- 1119 15th St Unit LOWER
- 1119 15th St Unit UPPER
- 701 Cedar Ave
- 531 24th St
- 704 8th St
- 532 16th St Unit 2 Upper
- 532 16th St Unit 1 Lower
- 644 Park Place Unit 1
