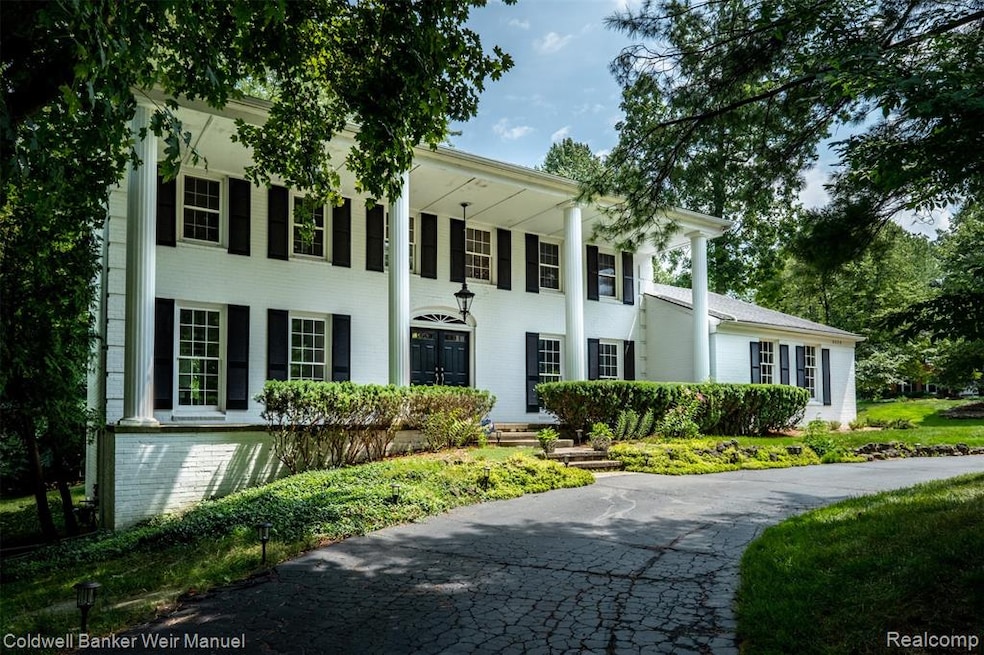
$399,900
- 4 Beds
- 2.5 Baths
- 2,583 Sq Ft
- 5564 Hobnail Cir
- West Bloomfield, MI
+++OPEN HOUSE 7/26 1-3 pm++++Welcome to this stately 4-bedroom, 2.5 bath brick colonial with basement and attached garage, located in the heart of West Bloomfield. Large family room, kitchen, dining, and living room-perfect for entertaining. Hardwood floors under carpet throughout the entire home. Walking distance to churches & synagogues. Walking distance to a brand-new state-of-the-art
Nancy Kolb Epique Inc.
