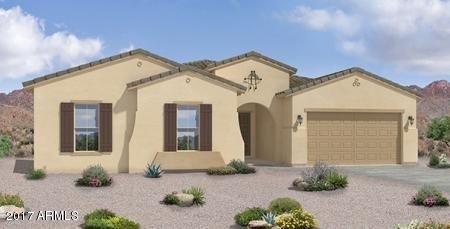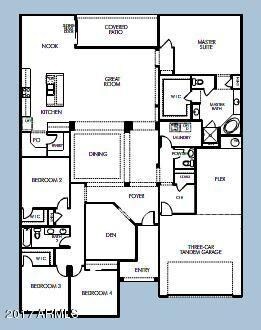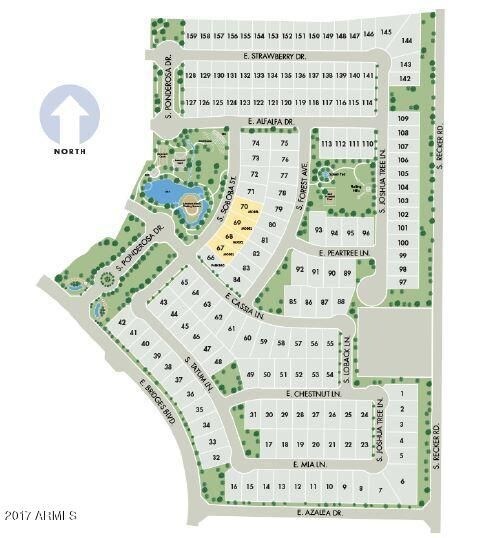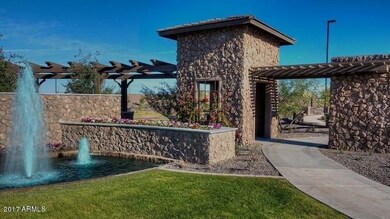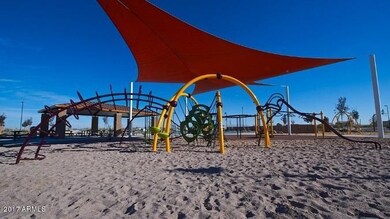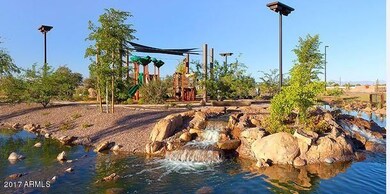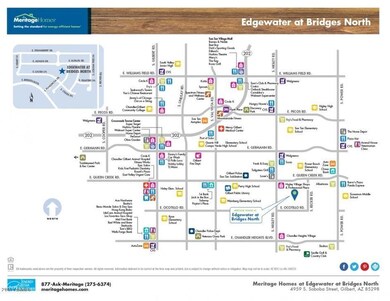
5079 S Joshua Tree Ln Gilbert, AZ 85298
Bridges at Gilbert NeighborhoodHighlights
- Community Lake
- Clubhouse
- Double Pane Windows
- Power Ranch Elementary School Rated A-
- Covered patio or porch
- Dual Vanity Sinks in Primary Bathroom
About This Home
As of June 2020Brand NEW energy-efficient home ready in Sept/Oct 2017! The welcoming Shasta features an expansive porch area perfect for you to enjoy with the company of family and friends. Bring them to the open-concept, spacious kitchen adjacent to the great room, ideal for entertaining. Take a break and relax under the covered patio to watch the beautiful Arizona sunset. Master suite will astonish you with it's walk-in closet and garden tub with a separate shower. Bridges has basketball, BBQ's, Kids splash pad, picnic tables, playgrounds, sand volleyball, and more! Known for their energy-efficient features, our homes help you live a healthier and quieter lifestyle while saving you thousands of dollars on utility bills.
Last Agent to Sell the Property
Meritage Homes of Arizona, Inc License #BR549667000 Listed on: 06/12/2017
Last Buyer's Agent
Non-MLS Agent
Non-MLS Office
Home Details
Home Type
- Single Family
Est. Annual Taxes
- $2,894
Year Built
- Built in 2017 | Under Construction
Lot Details
- 9,800 Sq Ft Lot
- Desert faces the front of the property
- Block Wall Fence
- Front Yard Sprinklers
- Sprinklers on Timer
HOA Fees
- $68 Monthly HOA Fees
Parking
- 3 Car Garage
Home Design
- Wood Frame Construction
- Tile Roof
- Stucco
Interior Spaces
- 3,046 Sq Ft Home
- 1-Story Property
- Ceiling height of 9 feet or more
- Double Pane Windows
- Low Emissivity Windows
- Vinyl Clad Windows
- Smart Home
Kitchen
- Built-In Microwave
- Kitchen Island
Flooring
- Carpet
- Tile
Bedrooms and Bathrooms
- 4 Bedrooms
- Primary Bathroom is a Full Bathroom
- 2.5 Bathrooms
- Dual Vanity Sinks in Primary Bathroom
- Bathtub With Separate Shower Stall
Schools
- Power Ranch Elementary School
- Sossaman Middle School
- Higley High School
Utilities
- Refrigerated Cooling System
- Heating Available
- High Speed Internet
- Cable TV Available
Additional Features
- Energy Monitoring System
- Covered patio or porch
Listing and Financial Details
- Home warranty included in the sale of the property
- Tax Lot 3
- Assessor Parcel Number 304-87-517
Community Details
Overview
- Association fees include ground maintenance
- Bridges North Association, Phone Number (602) 906-4935
- Built by Meritage Homes
- Bridges North Subdivision, Shasta Floorplan
- FHA/VA Approved Complex
- Community Lake
Amenities
- Clubhouse
- Recreation Room
Recreation
- Bike Trail
Ownership History
Purchase Details
Home Financials for this Owner
Home Financials are based on the most recent Mortgage that was taken out on this home.Purchase Details
Home Financials for this Owner
Home Financials are based on the most recent Mortgage that was taken out on this home.Similar Homes in the area
Home Values in the Area
Average Home Value in this Area
Purchase History
| Date | Type | Sale Price | Title Company |
|---|---|---|---|
| Warranty Deed | $645,000 | Empire West Title Agency Llc | |
| Special Warranty Deed | $459,008 | Carefree Title Agency Inc |
Mortgage History
| Date | Status | Loan Amount | Loan Type |
|---|---|---|---|
| Open | $510,400 | New Conventional | |
| Closed | $510,000 | New Conventional | |
| Previous Owner | $424,100 | New Conventional |
Property History
| Date | Event | Price | Change | Sq Ft Price |
|---|---|---|---|---|
| 06/26/2020 06/26/20 | Sold | $645,000 | -7.0% | $212 / Sq Ft |
| 04/10/2020 04/10/20 | Pending | -- | -- | -- |
| 04/03/2020 04/03/20 | For Sale | $693,500 | +51.1% | $228 / Sq Ft |
| 10/20/2017 10/20/17 | Sold | $459,008 | -0.8% | $151 / Sq Ft |
| 07/25/2017 07/25/17 | Pending | -- | -- | -- |
| 06/12/2017 06/12/17 | For Sale | $462,495 | -- | $152 / Sq Ft |
Tax History Compared to Growth
Tax History
| Year | Tax Paid | Tax Assessment Tax Assessment Total Assessment is a certain percentage of the fair market value that is determined by local assessors to be the total taxable value of land and additions on the property. | Land | Improvement |
|---|---|---|---|---|
| 2025 | $2,894 | $36,691 | -- | -- |
| 2024 | $2,906 | $34,944 | -- | -- |
| 2023 | $2,906 | $65,580 | $13,110 | $52,470 |
| 2022 | $2,777 | $50,670 | $10,130 | $40,540 |
| 2021 | $2,860 | $45,700 | $9,140 | $36,560 |
| 2020 | $2,911 | $41,010 | $8,200 | $32,810 |
| 2019 | $2,821 | $39,580 | $7,910 | $31,670 |
| 2018 | $2,722 | $14,430 | $14,430 | $0 |
| 2017 | $920 | $14,055 | $14,055 | $0 |
| 2016 | $935 | $12,240 | $12,240 | $0 |
| 2015 | $897 | $9,488 | $9,488 | $0 |
Agents Affiliated with this Home
-
Bonnie Gallagher
B
Seller's Agent in 2020
Bonnie Gallagher
HomeSmart
(480) 993-8653
2 in this area
17 Total Sales
-
Suzanne Klinkenberg

Buyer's Agent in 2020
Suzanne Klinkenberg
Russ Lyon Sotheby's International Realty
(480) 492-7770
2 in this area
82 Total Sales
-
Joseph Elberts
J
Seller's Agent in 2017
Joseph Elberts
Meritage Homes of Arizona, Inc
(480) 515-8100
3,675 Total Sales
-
N
Buyer's Agent in 2017
Non-MLS Agent
Non-MLS Office
Map
Source: Arizona Regional Multiple Listing Service (ARMLS)
MLS Number: 5618827
APN: 304-87-517
- 5041 S Barley Ct
- 3933 E Alfalfa Dr
- 3872 E Jude Ln
- 4088 E Jude Ln Unit 6
- 5085 S Ponderosa Dr
- 4208 E Indigo St
- 4239 E Azalea Dr
- 3816 E Rakestraw Ln
- 3796 E Rakestraw Ln
- 3780 E Rakestraw Ln
- 3938 E Ficus Way
- 3886 E Ficus Way
- 4240 E Strawberry Dr
- 5123 S Mariposa Dr
- 3943 E Ficus Way
- 4332 E Cassia Ln
- 3675 E Strawberry Dr
- 4214 E Donato Dr
- 3936 E Narrowleaf Dr
- 4926 S Hemet St
