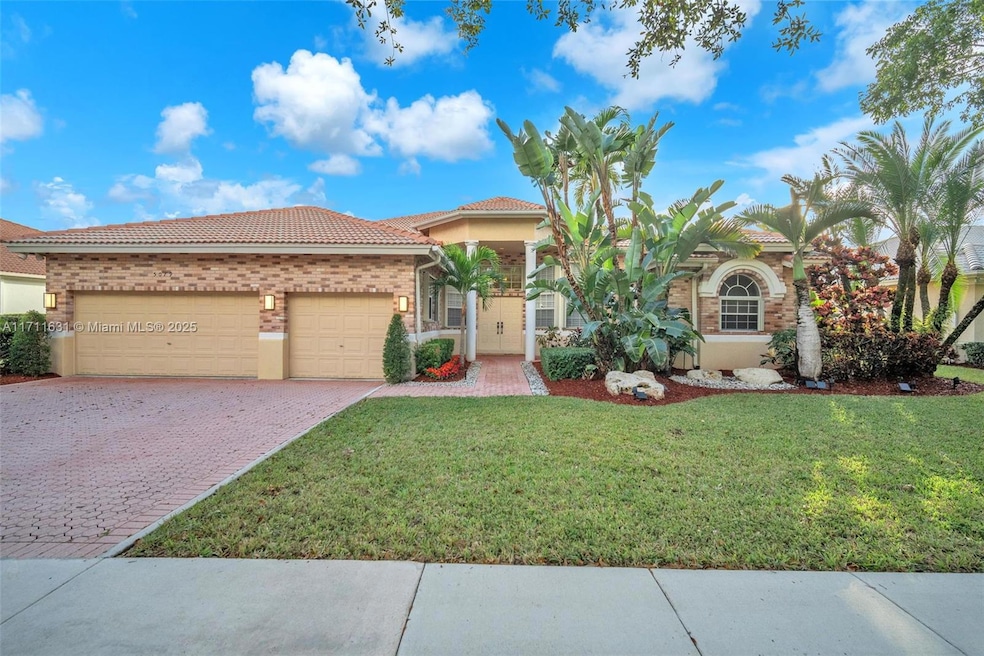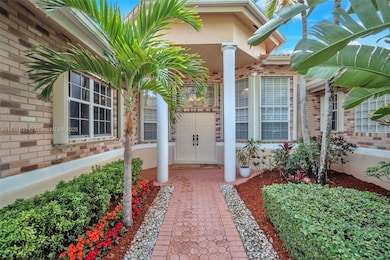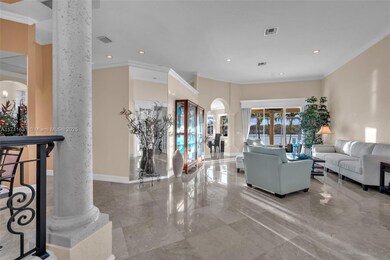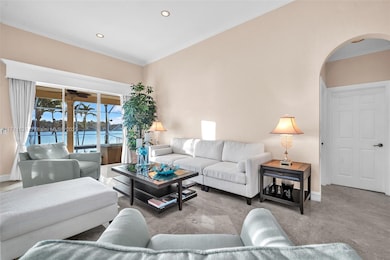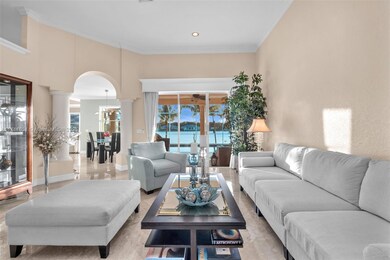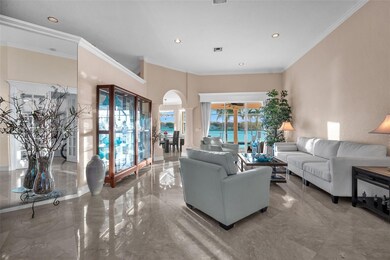
5079 Waters Edge Way Cooper City, FL 33330
Country Glen NeighborhoodHighlights
- In Ground Pool
- Home fronts a canal
- Breakfast Area or Nook
- Hawkes Bluff Elementary School Rated A-
- Tennis Courts
- Complete Accordion Shutters
About This Home
As of February 2025This updated well maintained, spacious, single family,3 car garage home, offers 5 bedrooms 3.5 bathrooms within 3103 sq ft of living space. This property features a swimming pool, with an abundance of additional space to create your own backyard oasis. Country Glen is known for its upscale residences and tranquil environment, making this home an excellent choice for families seeking a blend of comfort and elegance in the well sought area of Cooper City. Amenities included with the property are: 200-amp electrical service, Six-zone WIFI- Controlled smart irrigation system that draws water from lake, smart thermostats, smart motorized blinds, smart water heater, induction cooktop, pre wired for intrusion detection, 24- hour guard/gate service, Xfinity Digital Preferred Cable.
Last Agent to Sell the Property
The Keyes Company License #3447975 Listed on: 12/19/2024

Home Details
Home Type
- Single Family
Est. Annual Taxes
- $9,803
Year Built
- Built in 1998
Lot Details
- 0.28 Acre Lot
- Home fronts a canal
- North Facing Home
- Property is zoned R-1-B
HOA Fees
- $283 Monthly HOA Fees
Parking
- 3 Car Attached Garage
- Automatic Garage Door Opener
- Driveway
- Guest Parking
- Open Parking
Home Design
- Barrel Roof Shape
- Concrete Block And Stucco Construction
Interior Spaces
- 3,066 Sq Ft Home
- 1-Story Property
- Family Room
- Tile Flooring
- Water Views
- Complete Accordion Shutters
Kitchen
- Breakfast Area or Nook
- Built-In Oven
- Electric Range
- Microwave
- Dishwasher
- Disposal
Bedrooms and Bathrooms
- 5 Bedrooms
- Walk-In Closet
- Dual Sinks
- Bathtub
- Shower Only in Primary Bathroom
Laundry
- Dryer
- Washer
Pool
- In Ground Pool
Schools
- Hawkes Bluff Elementary School
- Silver Trail Middle School
- Cooper City High School
Utilities
- Central Heating and Cooling System
- Electric Water Heater
Listing and Financial Details
- Assessor Parcel Number 504035082360
Community Details
Overview
- Country Glen Subdivision
- Mandatory home owners association
- Maintained Community
Recreation
- Tennis Courts
Ownership History
Purchase Details
Home Financials for this Owner
Home Financials are based on the most recent Mortgage that was taken out on this home.Purchase Details
Home Financials for this Owner
Home Financials are based on the most recent Mortgage that was taken out on this home.Purchase Details
Home Financials for this Owner
Home Financials are based on the most recent Mortgage that was taken out on this home.Similar Homes in the area
Home Values in the Area
Average Home Value in this Area
Purchase History
| Date | Type | Sale Price | Title Company |
|---|---|---|---|
| Warranty Deed | $1,215,000 | Absolute Title Agency | |
| Interfamily Deed Transfer | -- | Peoples Title South Fl Inc | |
| Warranty Deed | $780,000 | -- | |
| Deed | $319,900 | -- |
Mortgage History
| Date | Status | Loan Amount | Loan Type |
|---|---|---|---|
| Open | $1,215,000 | Balloon | |
| Previous Owner | $510,400 | New Conventional | |
| Previous Owner | $116,250 | Stand Alone Second | |
| Previous Owner | $620,000 | Fannie Mae Freddie Mac | |
| Previous Owner | $116,250 | Stand Alone Second | |
| Previous Owner | $258,000 | Credit Line Revolving | |
| Previous Owner | $50,000 | Credit Line Revolving | |
| Previous Owner | $234,480 | New Conventional |
Property History
| Date | Event | Price | Change | Sq Ft Price |
|---|---|---|---|---|
| 02/25/2025 02/25/25 | Sold | $1,225,000 | -6.5% | $400 / Sq Ft |
| 01/03/2025 01/03/25 | For Sale | $1,310,000 | +6.9% | $427 / Sq Ft |
| 12/19/2024 12/19/24 | Off Market | $1,225,000 | -- | -- |
| 12/19/2024 12/19/24 | For Sale | $1,310,000 | -- | $427 / Sq Ft |
Tax History Compared to Growth
Tax History
| Year | Tax Paid | Tax Assessment Tax Assessment Total Assessment is a certain percentage of the fair market value that is determined by local assessors to be the total taxable value of land and additions on the property. | Land | Improvement |
|---|---|---|---|---|
| 2025 | $9,803 | $554,390 | -- | -- |
| 2024 | $9,509 | $538,770 | -- | -- |
| 2023 | $9,509 | $523,080 | $0 | $0 |
| 2022 | $8,961 | $507,850 | $0 | $0 |
| 2021 | $8,961 | $493,060 | $0 | $0 |
| 2020 | $8,872 | $486,260 | $0 | $0 |
| 2019 | $8,951 | $475,330 | $0 | $0 |
| 2018 | $8,814 | $466,470 | $0 | $0 |
| 2017 | $8,701 | $456,880 | $0 | $0 |
| 2016 | $8,383 | $447,490 | $0 | $0 |
| 2015 | $8,335 | $444,380 | $0 | $0 |
| 2014 | $8,274 | $440,860 | $0 | $0 |
| 2013 | -- | $434,350 | $98,600 | $335,750 |
Agents Affiliated with this Home
-
Jennifer Brown Douglas

Seller's Agent in 2025
Jennifer Brown Douglas
The Keyes Company
(954) 980-2978
1 in this area
4 Total Sales
-
Othniel Sculley

Seller Co-Listing Agent in 2025
Othniel Sculley
The Keyes Company
(954) 874-2261
1 in this area
29 Total Sales
-
Lily Shalom
L
Buyer's Agent in 2025
Lily Shalom
Robert Slack LLC
(352) 363-6982
1 in this area
35 Total Sales
Map
Source: MIAMI REALTORS® MLS
MLS Number: A11711631
APN: 50-40-35-08-2360
- 5290 SW 130th Ave
- 13500 SW 55th St
- 5671 SW 130th Ave
- 5490 SW 128th Ave
- 5490 SW 128 Ave
- 5533 SW 136th Ave
- 5701 SW 134th Ave
- 4501 SW 135th Ave
- 5600 SW 128th Ave
- 13185 SW 44th St
- 13900 Griffin Rd
- 5790 Melaleuca Rd
- 12374 SW 51st Ct
- 12371 SW 52nd St
- 5750 James B Pirtle Ave
- 4255 SW 123rd Terrace
- 5400 Hancock Rd
- 5128 SW 123rd Ave
- 5207 SW 122nd Terrace
- 5021 SW 121st Terrace
