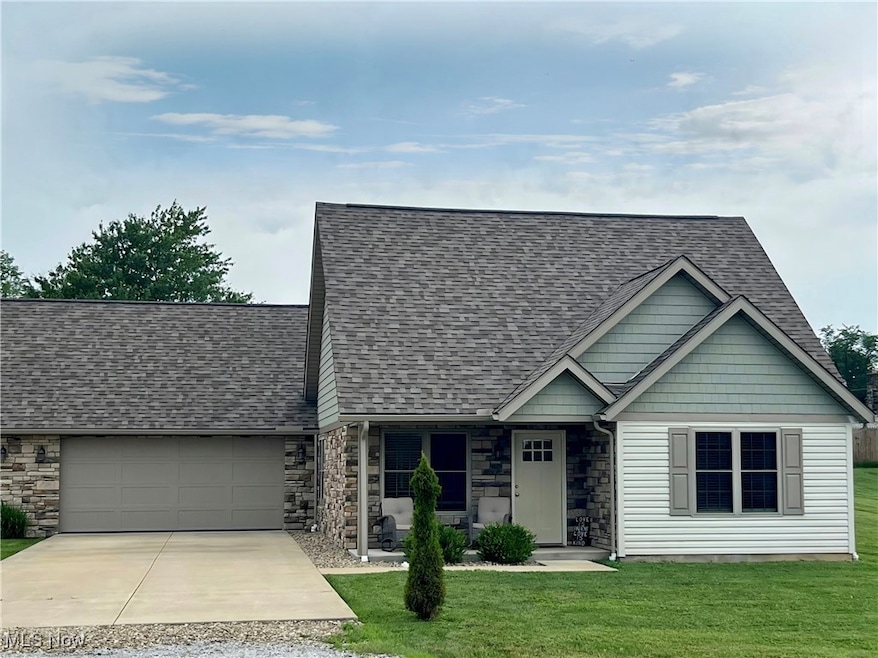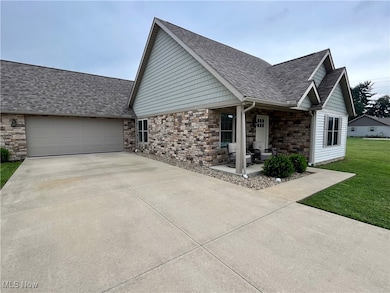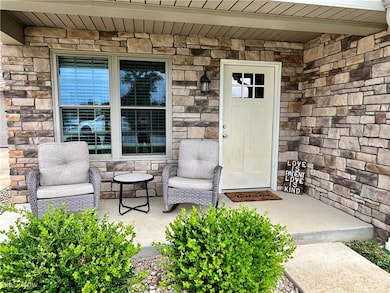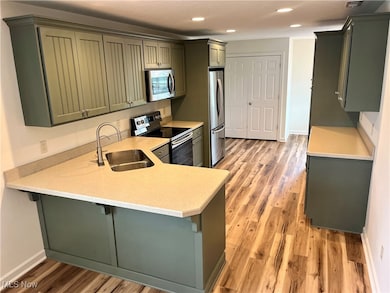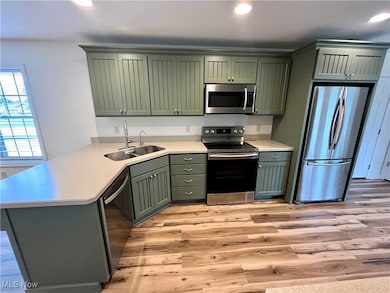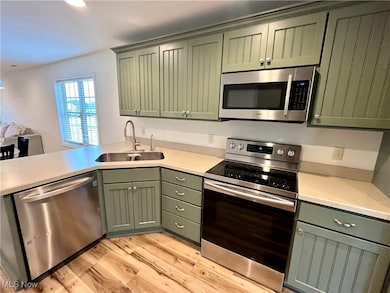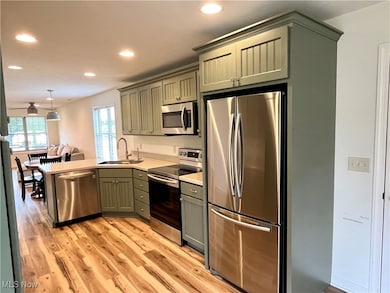507B Memory Ln Bethesda, OH 43719
Estimated payment $1,545/month
Highlights
- Hot Property
- 2 Car Attached Garage
- 1-Story Property
- No HOA
- Forced Air Heating and Cooling System
About This Home
Charming Modern Ranch with Style & Comfort! Step into effortless living in this beautifully maintained 3-bedroom, 2-bath ranch built in 2019! Nestled in a quiet, friendly neighborhood, this move-in ready gem offers the perfect blend of modern design and everyday convenience all on one level. From the moment you enter, you'll love the open-concept layout filled with natural light. The spacious living room flows seamlessly into a stylish kitchen featuring contemporary finishes, ample counter space, and a cozy dining area perfect for entertaining or quiet evenings at home. The primary suite boasts a private ensuite bath and generous closet space, while two additional bedrooms offer flexibility for guests, a home office, or a growing family. Enjoy the convenience of a two-car attached garage and a low-maintenance yard — ideal for busy lifestyles. Built on a slab foundation, this home provides solid construction and peace of mind with all major systems just a few years old. Whether you're a first-time buyer, downsizing, or simply seeking an easy-living home with modern charm, this property checks all the boxes. Don’t miss your chance — schedule your private showing today!
Listing Agent
The Holden Agency Brokerage Email: hlucki@theholdenagencyre.com, 740-381-1151 License #2018003382 Listed on: 07/09/2025

Co-Listing Agent
The Holden Agency Brokerage Email: hlucki@theholdenagencyre.com, 740-381-1151 License #2021005084
Home Details
Home Type
- Single Family
Est. Annual Taxes
- $2,641
Year Built
- Built in 2019
Lot Details
- 8,276 Sq Ft Lot
Parking
- 2 Car Attached Garage
Home Design
- Slab Foundation
- Fiberglass Roof
- Asphalt Roof
- Stone Siding
- Vinyl Siding
Interior Spaces
- 1,316 Sq Ft Home
- 1-Story Property
Kitchen
- Range
- Microwave
- Dishwasher
Bedrooms and Bathrooms
- 3 Main Level Bedrooms
- 2 Full Bathrooms
Laundry
- Dryer
- Washer
Utilities
- Forced Air Heating and Cooling System
- Heating System Uses Gas
Community Details
- No Home Owners Association
Listing and Financial Details
- Assessor Parcel Number 11-60001.013
Map
Home Values in the Area
Average Home Value in this Area
Property History
| Date | Event | Price | Change | Sq Ft Price |
|---|---|---|---|---|
| 07/09/2025 07/09/25 | For Sale | $240,000 | -- | $182 / Sq Ft |
Source: MLS Now
MLS Number: 5138427
- 121 Maple Ave
- 1 St Rt 132
- 405 2nd St
- 224 N Main St
- 202 E Spring St
- 206 Anderson Ave
- 40521 Badgersburg Rd
- 41310 Brown Rd
- 41314 Helen Gregg Rd
- 63626 Brads Way
- 0 Muller Rd Unit 5100220
- 39991 National Rd
- 0 National Rd Unit 5094634
- 0 National Rd
- 65835 Stone Ridge Dr
- 40900 Havenwood Dr
- 41087 B and S Rd
- 67230 Stein Rd
- 67682 Morristown Flushing Rd
- 41091 Nicki Lynn Dr
- 435 S Lincoln Ave Unit A-G
- 111 N Butler St Unit C
- 132 S Marietta St
- 179 W Main St Unit 1
- 50198 W Rustic Dr
- 138 W 40th St
- 200 W 36th St
- 201 Burton Dr Unit 19
- 201 Burton Dr Unit 12
- 201 Burton Dr Unit 39
- 201 Burton Dr Unit 38
- 20 E 36th St Unit B2
- 223 Union St
- 1111 REAR Garfield St
- 814 Marshall St Unit 812 1-2
- 3409 Chapline St Unit B
- 15 39th St
- 1 Zane St Unit 2
- 30 37th St
- 1001 Indiana St
