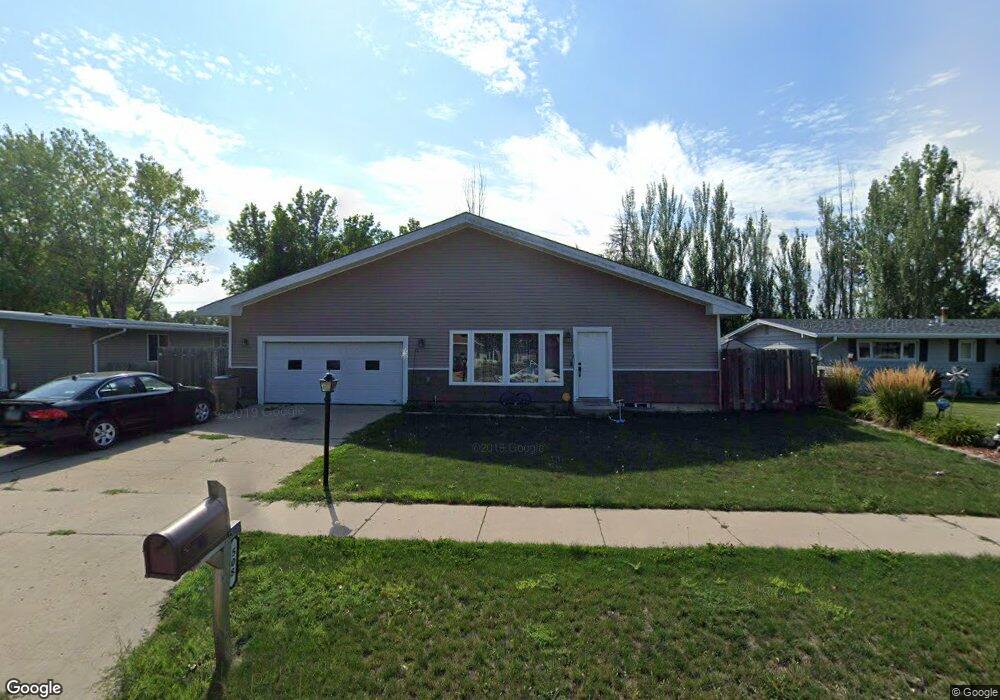
Estimated Value: $295,698 - $338,000
Highlights
- Patio
- Bathroom on Main Level
- 1-Story Property
- Living Room
- Ceramic Tile Flooring
- Forced Air Heating and Cooling System
About This Home
As of July 2014This upscale home has everything the discriminate buyer could ask for; Pella windows, 8ft sliding door. Bathrooms boasts hand laid tile with designs and modern fixtures. There are too many pluses to list, it is a must see! You’ll notice all closets have been fitted with custom shelving, and all bedrooms have a slight vault for that open airy feeling. Upper-line Whirlpool appliances have 5 year warranty even dishwasher looks like part of cabinet. Speaking of Kitchen cabinets this Ikea kitchen has pullouts for cans, pots and so many other add-ons. The glass lazy susan in the upper cabinet makes it easy to find items. The front cabinets have glass doors and wine rack, highlighted by the custom backsplash. The Lenox fireplace is gas and wood. Home has 4 way switches throughout. This home is a must see.
Last Listed By
PETRA DROUIN
Century 21 Morrison Realty License #8037 Listed on: 01/22/2014
Home Details
Home Type
- Single Family
Est. Annual Taxes
- $4,191
Year Built
- Built in 1967
Lot Details
- 8,276 Sq Ft Lot
- Fenced
- Property is zoned R1
Home Design
- Concrete Foundation
- Asphalt Roof
- Vinyl Siding
Interior Spaces
- 1,672 Sq Ft Home
- 1-Story Property
- Gas Fireplace
- Living Room
- Dining Room
- Unfinished Basement
- Basement Fills Entire Space Under The House
- Laundry on main level
Kitchen
- Oven or Range
- Microwave
- Dishwasher
- Disposal
Flooring
- Carpet
- Laminate
- Ceramic Tile
Bedrooms and Bathrooms
- 3 Bedrooms
- Bathroom on Main Level
- 2 Bathrooms
Parking
- 2 Car Garage
- Garage Door Opener
- Driveway
Outdoor Features
- Patio
Utilities
- Forced Air Heating and Cooling System
- Heating System Uses Natural Gas
Ownership History
Purchase Details
Home Financials for this Owner
Home Financials are based on the most recent Mortgage that was taken out on this home.Purchase Details
Home Financials for this Owner
Home Financials are based on the most recent Mortgage that was taken out on this home.Similar Homes in Minot, ND
Home Values in the Area
Average Home Value in this Area
Purchase History
| Date | Buyer | Sale Price | Title Company |
|---|---|---|---|
| Durand Goheen Kayla Elaine | -- | None Available | |
| Fawcett Wayne W | -- | None Available |
Mortgage History
| Date | Status | Borrower | Loan Amount |
|---|---|---|---|
| Open | Durand Goheen Kayla Elaine | $232,953 | |
| Closed | Fawcett Wayne W | $232,953 | |
| Closed | Fawcett Wayne W | $253,952 |
Property History
| Date | Event | Price | Change | Sq Ft Price |
|---|---|---|---|---|
| 07/18/2014 07/18/14 | Sold | -- | -- | -- |
| 04/17/2014 04/17/14 | Pending | -- | -- | -- |
| 01/22/2014 01/22/14 | For Sale | $307,900 | -- | $106 / Sq Ft |
Tax History Compared to Growth
Tax History
| Year | Tax Paid | Tax Assessment Tax Assessment Total Assessment is a certain percentage of the fair market value that is determined by local assessors to be the total taxable value of land and additions on the property. | Land | Improvement |
|---|---|---|---|---|
| 2024 | $4,191 | $152,500 | $19,000 | $133,500 |
| 2023 | $4,588 | $139,500 | $19,000 | $120,500 |
| 2022 | $4,142 | $132,000 | $21,000 | $111,000 |
| 2021 | $3,682 | $122,000 | $21,000 | $101,000 |
| 2020 | $3,529 | $118,000 | $21,000 | $97,000 |
| 2019 | $3,586 | $118,000 | $21,000 | $97,000 |
| 2018 | $3,580 | $119,000 | $21,000 | $98,000 |
| 2017 | $3,427 | $123,500 | $21,000 | $102,500 |
| 2016 | $2,991 | $133,500 | $21,000 | $112,500 |
| 2015 | $2,428 | $133,500 | $0 | $0 |
| 2014 | $2,428 | $132,000 | $0 | $0 |
Agents Affiliated with this Home
-
P
Seller's Agent in 2014
PETRA DROUIN
Century 21 Morrison Realty
-
T
Seller Co-Listing Agent in 2014
THOMAS DROUIN
Century 21 Morrison Realty
Map
Source: Minot Multiple Listing Service
MLS Number: 140176
APN: MI-22293-030-003-0
- 611 16th St SW
- 505 22nd St SW
- 2009 & 2013 2nd Ave
- 1709 W Central Ave
- 15 Oak Dr
- 1700 W Central Ave
- 1706 W Central Ave
- 1071 W Central Ave
- 200 11th St SW
- 21 Westfield Cir
- 100 20th St NW
- 205 17th St NW
- 1001 2nd Ave SW
- 217 17th St NW
- 1005 W Central Ave
- 900 2nd Ave SW
- 221 21st St NW
- 1104 10th St SW Unit Southwest Knolls Add
- 425 17th St NW
- 804 W Central Ave
- 508 17th St SW
- 516 17th St SW
- 504 17th St SW
- 515 18th St SW
- 1709 5th Ave SW
- 520 17th St SW
- 509 18th St SW
- 519 18th St SW
- 509 17th St SW
- 505 17th St SW
- 515 17th St SW
- 500 17th St SW
- 524 17th St SW
- 519 17th St SW
- 501 17th St SW
- 525 18th St SW
- 604 17th St SW
- 1708 5th Ave SW
- 506 16th St SW
- 1805 5th Ave SW
