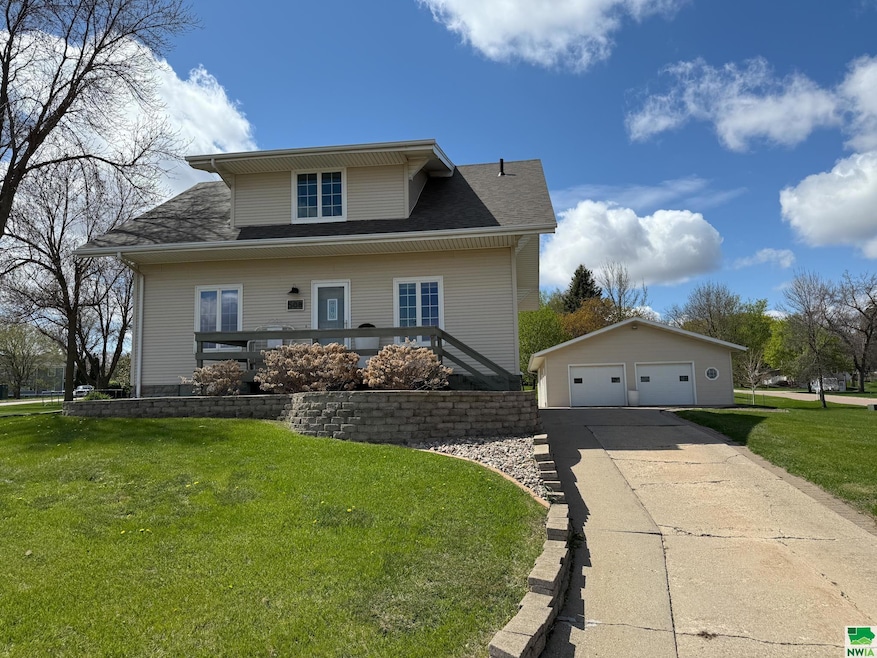Estimated payment $2,071/month
Highlights
- Deck
- Wood Flooring
- 3 Car Detached Garage
- MOC-Floyd Valley High School Rated A
- Workshop
- Eat-In Kitchen
About This Home
Looking for room to spread out, inside and out? This 1916 home boasts .54 acres on the outskirts of Alton. Easy access in and out with a driveway on the south and east side. The garage is impressive...1,200 square feet of function and play. It is insulated, heated, and contains three 9x7 overhead doors. There is ample space to tinker. Also included on this property is a 10x12 garden shed. Enjoy entertaining on the expansive 26x14 concrete patio. All 2,407 square feet of this home has been updated one way or another. From a living room full of charm and character to a remodeled kitchen, this home is a MUST-SEE! Three bedrooms are located on the second floor while the basement is a great oasis for hanging out. A very large laundry room with a 3/4 attached bathroom rounds out the basement space. Some noteworthy updates include: retaining wall repair (2025), new stove (2024), garage heater, garage door openers (2024), roof on garage and house and water heater (2022), kitchen remodel (2020), fridge (2021), HVAC system (2016)
Home Details
Home Type
- Single Family
Est. Annual Taxes
- $3,270
Year Built
- Built in 1916
Lot Details
- 0.54 Acre Lot
- Stone Retaining Walls
- Level Lot
- Landscaped with Trees
Parking
- 3 Car Detached Garage
- Three Garage Doors
- Garage Door Opener
- Driveway
Home Design
- Shingle Roof
- Vinyl Siding
Interior Spaces
- 1.5-Story Property
- Gas Fireplace
- Entrance Foyer
- Living Room
- Dining Room
- Workshop
- Wood Flooring
- Laundry Room
Kitchen
- Eat-In Kitchen
- Kitchen Island
Bedrooms and Bathrooms
- 3 Bedrooms
- 2 Bathrooms
Finished Basement
- Basement Fills Entire Space Under The House
- Laundry in Basement
Outdoor Features
- Deck
- Patio
- Storage Shed
Schools
- Moc-Floyd Valley Elementary And Middle School
- Moc-Floyd Valley High School
Utilities
- Forced Air Heating and Cooling System
- Water Softener is Owned
- Internet Available
Listing and Financial Details
- Assessor Parcel Number 2302362002
Map
Home Values in the Area
Average Home Value in this Area
Tax History
| Year | Tax Paid | Tax Assessment Tax Assessment Total Assessment is a certain percentage of the fair market value that is determined by local assessors to be the total taxable value of land and additions on the property. | Land | Improvement |
|---|---|---|---|---|
| 2024 | $3,190 | $221,190 | $26,400 | $194,790 |
| 2023 | $3,116 | $221,190 | $26,400 | $194,790 |
| 2022 | $3,028 | $188,080 | $26,400 | $161,680 |
| 2021 | $2,890 | $186,890 | $26,400 | $160,490 |
| 2020 | $2,890 | $170,230 | $26,400 | $143,830 |
| 2019 | $2,370 | $147,250 | $14,670 | $132,580 |
| 2018 | $2,318 | $147,250 | $14,670 | $132,580 |
| 2017 | $2,318 | $147,250 | $14,670 | $132,580 |
| 2014 | $1,916 | $122,150 | $0 | $0 |
Property History
| Date | Event | Price | Change | Sq Ft Price |
|---|---|---|---|---|
| 09/16/2025 09/16/25 | Price Changed | $339,000 | -1.7% | $141 / Sq Ft |
| 07/07/2025 07/07/25 | For Sale | $345,000 | 0.0% | $143 / Sq Ft |
| 07/07/2025 07/07/25 | Price Changed | $345,000 | -1.4% | $143 / Sq Ft |
| 07/07/2025 07/07/25 | Off Market | $349,900 | -- | -- |
| 05/07/2025 05/07/25 | For Sale | $349,900 | -- | $145 / Sq Ft |
Purchase History
| Date | Type | Sale Price | Title Company |
|---|---|---|---|
| Warranty Deed | $189,000 | -- | |
| Warranty Deed | $39,500 | -- | |
| Warranty Deed | $150,000 | None Available |
Mortgage History
| Date | Status | Loan Amount | Loan Type |
|---|---|---|---|
| Open | $141,750 | New Conventional | |
| Previous Owner | $120,000 | New Conventional |
Source: Northwest Iowa Regional Board of REALTORS®
MLS Number: 828603
APN: 23-02-362-002
- 705 5th Ave
- 206 8th St
- 501 Virginia St
- 111 Arkansas Ave
- 312 10th St
- 1206 3rd Ave
- 710 Fairway Ct
- 103 Andrews Ct
- 1616 14th St SE
- 1311 Canal Ct SE
- 1311 Canal Ct SE Unit 1.5 One Bed+Den
- 1311 Canal Ct SE Unit 1 One Bedroom
- 1104 14th St SE
- 1102 14th St SE
- 1008 14th St SE
- 1103 13th St SE
- 1514 Lincoln Place SE
- 710 17th St SE
- 708 17th St SE
- 1506 Lincoln Place SE







