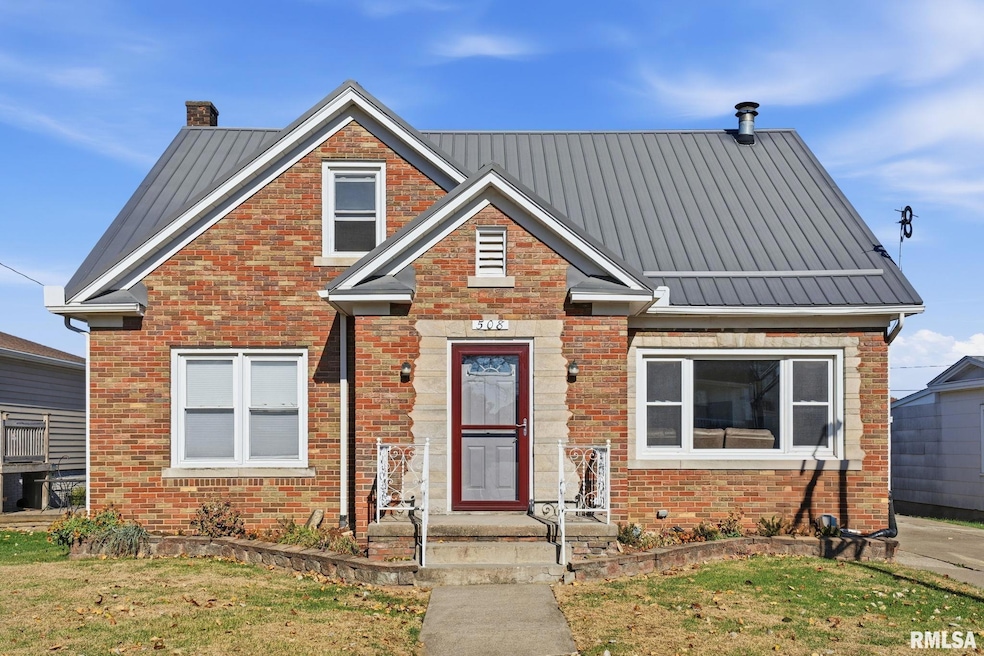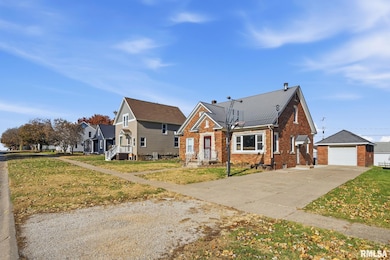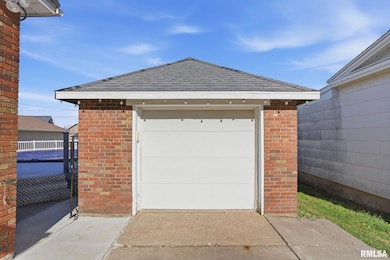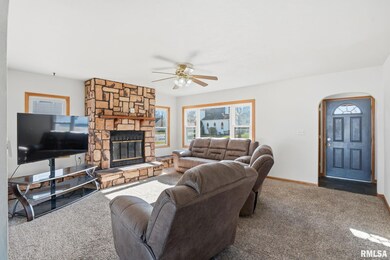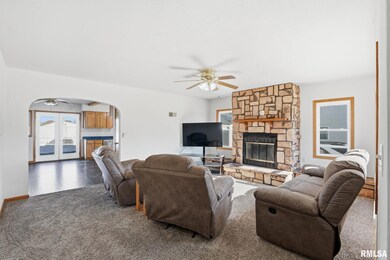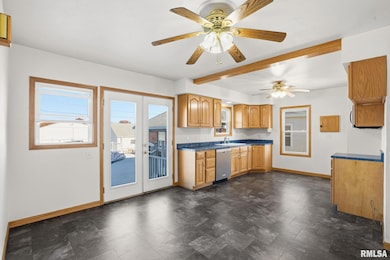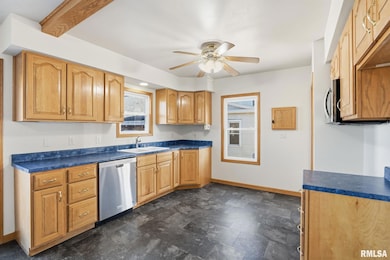508 3rd St Durant, IA 52747
Estimated payment $1,703/month
Highlights
- Spa
- 1 Car Detached Garage
- Soaking Tub
- Deck
- Skylights
- Wet Bar
About This Home
Beautifully updated home in a quiet Durant neighborhood known for its small-town charm and strong sense of community. Nearly 2,000 sq ft of living space, some fresh paint. Features include a cozy wood-burning fireplace (convertible to gas), a newly finished, spacious attic master suite with double sinks, whirlpool tub with heater, step-in shower, and large walk-in closet (also features an office space). Finished basement with a wet bar, a waterproofed foundation, and abundant storage. Potential for a non-conforming bedroom on the lower level. Heated pool (2008) with brand-new liner, steel roof, newer windows, and garage with its own electric and attic storage. Located in the highly regarded Durant School District—move-in ready and built for comfort and function!
Listing Agent
Epique Realty Brokerage Phone: 563-505-1806 License #S62397000/475.163000 Listed on: 11/14/2025

Co-Listing Agent
Epique Realty Brokerage Phone: 563-505-1806 License #S71442000/475.213529
Home Details
Home Type
- Single Family
Est. Annual Taxes
- $3,670
Year Built
- Built in 1950
Lot Details
- 9,583 Sq Ft Lot
- Lot Dimensions are 64x150
- Property fronts an easement
Parking
- 1 Car Detached Garage
- Garage Door Opener
Home Design
- Brick Exterior Construction
- Brick Foundation
- Metal Roof
Interior Spaces
- 1,999 Sq Ft Home
- Wet Bar
- Ceiling Fan
- Skylights
- Wood Burning Fireplace
- Fireplace With Gas Starter
- Family Room with Fireplace
- Dining Room
- Finished Basement
- Basement Fills Entire Space Under The House
- Storage In Attic
Kitchen
- Microwave
- Dishwasher
- Disposal
Bedrooms and Bathrooms
- 3 Bedrooms
- 3 Full Bathrooms
- Soaking Tub
- Spa Bath
Pool
- Spa
- Above Ground Pool
Outdoor Features
- Deck
Schools
- Durant High School
Utilities
- Forced Air Heating and Cooling System
- Hot Water Heating System
- Heating System Uses Natural Gas
Listing and Financial Details
- Assessor Parcel Number 0400-16-36-382-008-0
Map
Home Values in the Area
Average Home Value in this Area
Tax History
| Year | Tax Paid | Tax Assessment Tax Assessment Total Assessment is a certain percentage of the fair market value that is determined by local assessors to be the total taxable value of land and additions on the property. | Land | Improvement |
|---|---|---|---|---|
| 2024 | $3,670 | $221,170 | $20,660 | $200,510 |
| 2023 | $3,438 | $215,390 | $20,660 | $194,730 |
| 2022 | $2,586 | $162,540 | $15,150 | $147,390 |
| 2021 | $2,672 | $162,540 | $15,150 | $147,390 |
| 2020 | $2,672 | $155,170 | $15,150 | $140,020 |
| 2019 | $2,344 | $131,840 | $0 | $0 |
| 2018 | $2,252 | $131,840 | $0 | $0 |
| 2017 | $2,110 | $121,640 | $0 | $0 |
| 2016 | $2,128 | $121,640 | $0 | $0 |
| 2015 | $2,132 | $120,530 | $0 | $0 |
| 2014 | $2,160 | $120,530 | $0 | $0 |
Property History
| Date | Event | Price | List to Sale | Price per Sq Ft |
|---|---|---|---|---|
| 11/14/2025 11/14/25 | For Sale | $265,000 | -- | $133 / Sq Ft |
Source: RMLS Alliance
MLS Number: QC4269278
APN: 0400-16-36-382-008-0
- 801 W 5th St
- 333-337 S Parker St
- 125 E Bryant St Unit 125.5
- 201-209 Colorado St
- 158 Colorado St Unit 306
- 1220 Kirstin Ct Unit Kirstin 1
- 18 Elmwood Dr
- 611 Fairview Ave
- 6204 W Kimberly Rd Unit 6204 A
- 1115 N Utah Ave
- 1115 N Utah Ave Unit lower lvl apartment
- 806 Oak St
- 3407 Steamboat Way
- 1816 Logan St Unit K-2
- 612 Chestnut St Unit 4
- 220 Iowa Ave
- 307 W 3rd St
- 301 2nd St W Unit 4
- 326 W 2nd St
- 1701 Eagles Crest Ave
