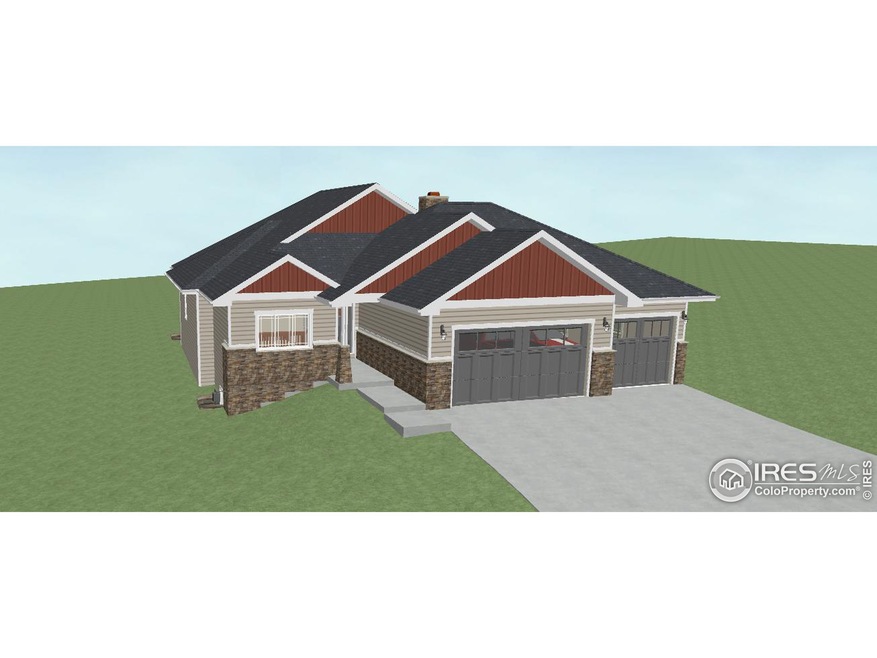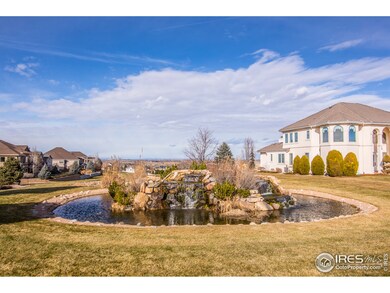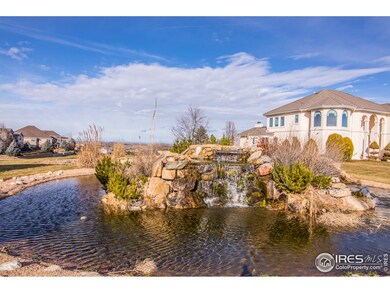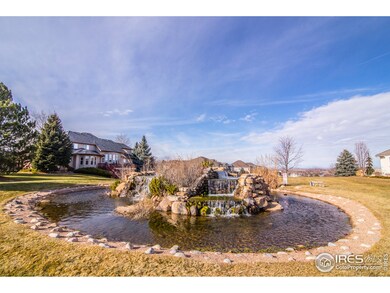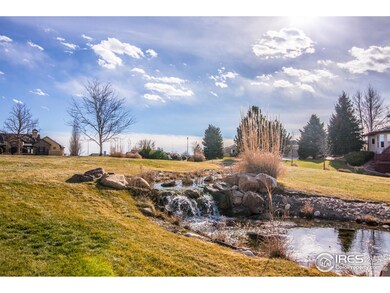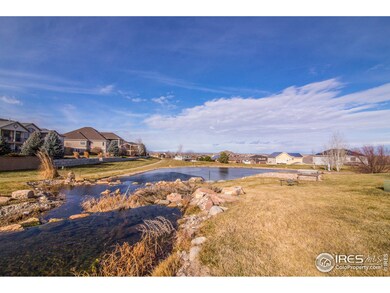
508 56th Ave Greeley, CO 80634
West Point NeighborhoodHighlights
- Newly Remodeled
- Green Energy Generation
- Open Floorplan
- Spa
- Two Primary Bedrooms
- Mountain View
About This Home
As of March 2016This truly will be an amazing custom ranch style home! Located in the beautiful West Point subdivision. Selected to be built on one of the many amazing green belts the neighborhood has to offer. West Point includes trails, water features, and biking paths throughout. Stop wasting time looking at 'cookie cutter' homes! Benchmark Custom Homes is happy to work with all your wants/needs. Currently 16 lots avail! Ask about our "Pot o' Gold' credit if you close on an existing home before March 17th!
Home Details
Home Type
- Single Family
Est. Annual Taxes
- $176
Year Built
- Built in 2016 | Newly Remodeled
Lot Details
- 7,653 Sq Ft Lot
- Open Space
- Cul-De-Sac
- West Facing Home
- Level Lot
HOA Fees
- $42 Monthly HOA Fees
Parking
- 3 Car Attached Garage
- Alley Access
- Driveway Level
Home Design
- Contemporary Architecture
- Wood Frame Construction
- Composition Roof
Interior Spaces
- 2,390 Sq Ft Home
- 1-Story Property
- Open Floorplan
- Circulating Fireplace
- Gas Fireplace
- Double Pane Windows
- Window Treatments
- Bay Window
- Mountain Views
- Finished Basement
- Basement Fills Entire Space Under The House
Kitchen
- Eat-In Kitchen
- Double Self-Cleaning Oven
- Gas Oven or Range
- <<microwave>>
- Dishwasher
- Kitchen Island
- Disposal
Flooring
- Wood
- Carpet
Bedrooms and Bathrooms
- 3 Bedrooms
- Double Master Bedroom
- Walk-In Closet
- 3 Full Bathrooms
- Jack-and-Jill Bathroom
- Bathtub and Shower Combination in Primary Bathroom
Laundry
- Dryer
- Washer
Accessible Home Design
- Accessible Hallway
- Accessible Entrance
Eco-Friendly Details
- Energy-Efficient HVAC
- Green Energy Generation
- Energy-Efficient Thermostat
Outdoor Features
- Spa
- Deck
- Exterior Lighting
Schools
- Mcauliffe Elementary School
- Franklin Middle School
- Northridge High School
Utilities
- Whole House Fan
- Forced Air Heating and Cooling System
- Hot Water Heating System
- Demand Limiting Controller
- Cable TV Available
Community Details
- Association fees include management, utilities
- Built by Benchmark Custom Homes
- West Point 6Th Fg Subdivision
Listing and Financial Details
- Assessor Parcel Number R8855600
Ownership History
Purchase Details
Home Financials for this Owner
Home Financials are based on the most recent Mortgage that was taken out on this home.Purchase Details
Similar Homes in Greeley, CO
Home Values in the Area
Average Home Value in this Area
Purchase History
| Date | Type | Sale Price | Title Company |
|---|---|---|---|
| Warranty Deed | $68,000 | Land Title Guarantee Co | |
| Quit Claim Deed | -- | Land Title Guarantee Co | |
| Deed | -- | -- |
Mortgage History
| Date | Status | Loan Amount | Loan Type |
|---|---|---|---|
| Open | $270,000 | Balloon | |
| Closed | $340,000 | Construction |
Property History
| Date | Event | Price | Change | Sq Ft Price |
|---|---|---|---|---|
| 01/28/2019 01/28/19 | Off Market | $424,439 | -- | -- |
| 01/28/2019 01/28/19 | Off Market | $68,000 | -- | -- |
| 03/31/2016 03/31/16 | Sold | $68,000 | -84.0% | $19 / Sq Ft |
| 03/31/2016 03/31/16 | Sold | $424,439 | 0.0% | $178 / Sq Ft |
| 03/01/2016 03/01/16 | Pending | -- | -- | -- |
| 02/01/2016 02/01/16 | Pending | -- | -- | -- |
| 01/27/2016 01/27/16 | For Sale | $424,439 | +524.2% | $178 / Sq Ft |
| 11/12/2015 11/12/15 | For Sale | $68,000 | -- | $19 / Sq Ft |
Tax History Compared to Growth
Tax History
| Year | Tax Paid | Tax Assessment Tax Assessment Total Assessment is a certain percentage of the fair market value that is determined by local assessors to be the total taxable value of land and additions on the property. | Land | Improvement |
|---|---|---|---|---|
| 2025 | $3,003 | $37,270 | $7,190 | $30,080 |
| 2024 | $3,003 | $37,270 | $7,190 | $30,080 |
| 2023 | $2,864 | $39,310 | $5,210 | $34,100 |
| 2022 | $2,664 | $30,410 | $5,210 | $25,200 |
| 2021 | $2,749 | $31,290 | $5,360 | $25,930 |
| 2020 | $2,763 | $31,550 | $3,930 | $27,620 |
| 2019 | $2,771 | $31,550 | $3,930 | $27,620 |
| 2018 | $2,028 | $24,360 | $4,320 | $20,040 |
| 2017 | $2,039 | $24,360 | $4,320 | $20,040 |
| 2016 | $350 | $4,700 | $4,700 | $0 |
| 2015 | $331 | $4,470 | $4,470 | $0 |
| 2014 | $176 | $2,240 | $2,240 | $0 |
Agents Affiliated with this Home
-
Chance Basurto

Seller's Agent in 2016
Chance Basurto
Homes 4 NoCo Real Estate
(970) 397-6827
7 Total Sales
-
David Clarkson
D
Seller's Agent in 2016
David Clarkson
The Clarkson Group, LLC
(970) 381-1447
-
Christine Allard

Seller Co-Listing Agent in 2016
Christine Allard
C3 Real Estate Solutions, LLC
(970) 685-0538
41 Total Sales
Map
Source: IRES MLS
MLS Number: 782451
APN: R8855600
- 5701 W 5th St
- 518 58th Ave
- 5600 W 3rd St Unit A
- 5600 W 3rd St Unit S
- 5424 W 7th Street Rd
- 225 57th Ave
- 642 52nd Ave
- 221 57th Ave
- 219 57th Ave
- 217 57th Ave
- 5700 W 2nd Street Rd
- 5704 W 2nd Street Rd
- 215 57th Ave
- 828 52nd Ave
- 917 52nd Ave
- 5275 W 9th Street Dr
- 806 51st Ave
- 301 51st Ave
- 5606 W 1st St
- 950 52nd Avenue Ct Unit 2
