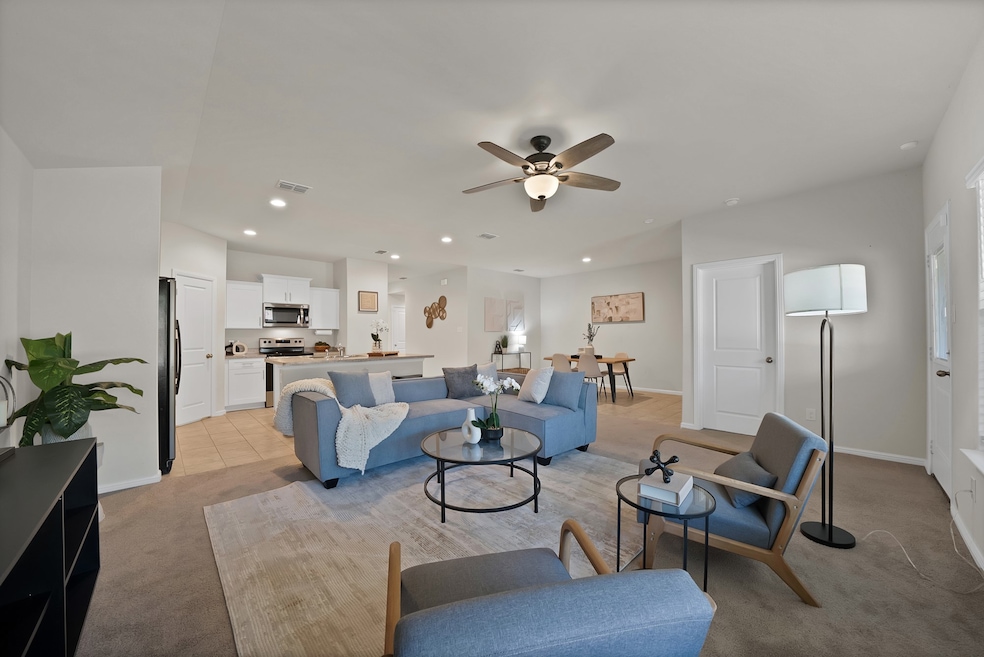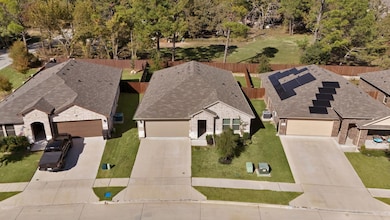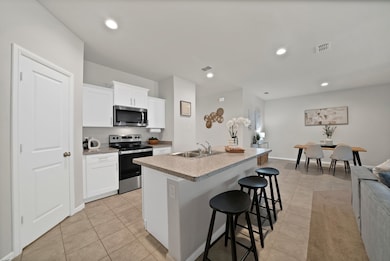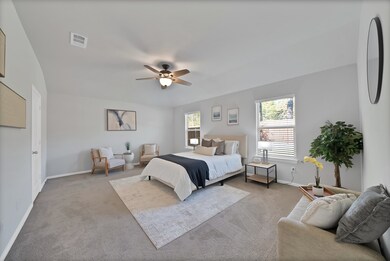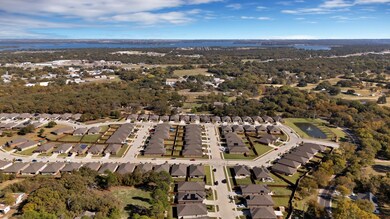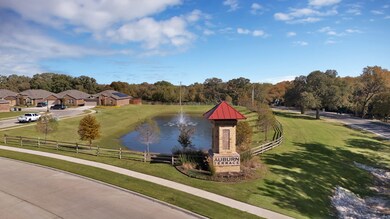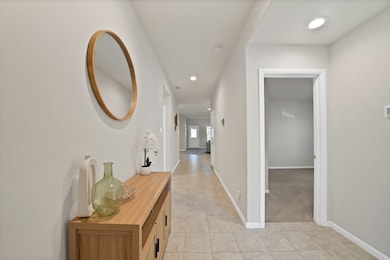Estimated payment $2,341/month
Highlights
- Open Floorplan
- Private Yard
- Walk-In Pantry
- Traditional Architecture
- Covered Patio or Porch
- 2 Car Direct Access Garage
About This Home
You won’t want to miss this 2022-built home in the heart of Azle. The open-concept design offers a spacious living area that flows seamlessly into the dining space and chef’s kitchen, featuring a large island, stainless-steel appliances -refrigerator included-, electric range, laminate countertops, and a generous walk-in pantry. This versatile four-bedroom floor plan offers flexibility for any lifestyle, with one bedroom that can easily serve as a private home office or guest suite. The primary suite provides a relaxing retreat with an oversized 5-foot shower and a roomy walk-in closet. Thoughtful details include tiled entryways, hallways, and wet areas, plus wired and ready for smart-home features. Step outside to enjoy a covered front porch and back patio, along with a six-foot wood privacy fence backing to mature trees for added tranquility. The yard is fully landscaped with sod and an automatic sprinkler system, and the community includes a pond and dog park for outdoor enjoyment. Perfectly located near Azle’s charming Main Street, you’ll have easy access to local shops, cafés, and conveniences—plus quick routes to major highways, Eagle Mountain Lake, and Cross Timbers Golf Course.
Listing Agent
Monument Realty Brokerage Phone: 817-716-5081 License #0765882 Listed on: 11/07/2025

Home Details
Home Type
- Single Family
Est. Annual Taxes
- $7,397
Year Built
- Built in 2022
Lot Details
- 6,316 Sq Ft Lot
- Wood Fence
- Landscaped
- Interior Lot
- Sprinkler System
- Few Trees
- Private Yard
- Back Yard
HOA Fees
- $38 Monthly HOA Fees
Parking
- 2 Car Direct Access Garage
- Front Facing Garage
- Single Garage Door
- Driveway
Home Design
- Traditional Architecture
- Brick Exterior Construction
- Slab Foundation
- Composition Roof
Interior Spaces
- 1,875 Sq Ft Home
- 1-Story Property
- Open Floorplan
- Built-In Features
- Ceiling Fan
- Decorative Lighting
- Window Treatments
- Fire and Smoke Detector
Kitchen
- Eat-In Kitchen
- Walk-In Pantry
- Electric Range
- Microwave
- Dishwasher
- Disposal
Flooring
- Carpet
- Ceramic Tile
Bedrooms and Bathrooms
- 4 Bedrooms
- Walk-In Closet
- 2 Full Bathrooms
Laundry
- Laundry in Utility Room
- Washer and Dryer Hookup
Outdoor Features
- Covered Patio or Porch
- Exterior Lighting
Schools
- Silver Creek Elementary School
- Azle High School
Utilities
- Central Heating and Cooling System
Listing and Financial Details
- Legal Lot and Block 70 / A
- Assessor Parcel Number R000120962
Community Details
Overview
- Association fees include management
- Vision Community Management Association
- Auburn Terrace Subdivision
Recreation
- Park
Map
Home Values in the Area
Average Home Value in this Area
Property History
| Date | Event | Price | List to Sale | Price per Sq Ft | Prior Sale |
|---|---|---|---|---|---|
| 11/14/2025 11/14/25 | Price Changed | $320,000 | -1.5% | $171 / Sq Ft | |
| 11/07/2025 11/07/25 | Price Changed | $325,000 | -1.2% | $173 / Sq Ft | |
| 11/07/2025 11/07/25 | For Sale | $329,000 | -0.3% | $175 / Sq Ft | |
| 07/03/2024 07/03/24 | Sold | -- | -- | -- | View Prior Sale |
| 06/14/2024 06/14/24 | Pending | -- | -- | -- | |
| 05/24/2024 05/24/24 | Price Changed | $330,000 | -1.5% | $176 / Sq Ft | |
| 04/26/2024 04/26/24 | Price Changed | $335,000 | -1.5% | $179 / Sq Ft | |
| 03/22/2024 03/22/24 | For Sale | $340,000 | 0.0% | $181 / Sq Ft | |
| 03/21/2024 03/21/24 | Off Market | -- | -- | -- | |
| 03/21/2024 03/21/24 | For Sale | $340,000 | -1.7% | $181 / Sq Ft | |
| 08/30/2022 08/30/22 | Sold | -- | -- | -- | View Prior Sale |
| 05/23/2022 05/23/22 | Pending | -- | -- | -- | |
| 05/15/2022 05/15/22 | For Sale | $345,990 | -- | $185 / Sq Ft |
Source: North Texas Real Estate Information Systems (NTREIS)
MLS Number: 21105257
APN: R000120962
- 12210 Lake Forest Dr
- 12424 Lake Forest Dr
- 7329 Hickey Rd
- 7145 Hickey Rd
- 11972 Younger Ct
- 12420 Lake Forest Dr
- 7425 Hickey Rd
- 12020 Younger Ct
- 11770 North Ct
- 917 Wood Trail
- 6512 Singleton Rd
- 10013 Lakeside Dr
- 9053 Lakeside Dr
- 809 Amon Trail
- 11484 Moran Rd
- 841 Amon Trail
- TBD #16 out of 13345 Briar Rd
- TBD # 18 Briar Rd
- 6412 Preferred Dr
- 7317 Briar Rd
- 7425 Hickey Rd
- 7971 Peden Rd Unit 7975
- 1364 Beach Dr
- 1473 Eagle Nest Dr
- 1328 E Surfside Dr
- 13485 Liberty School Rd Unit 1
- 13485 Liberty School Rd Unit 2
- 224 Blanco Dr
- 417 Kaufman Dr
- 422 Lubbock Dr
- 416 Kaufman Dr
- 413 Blanco Dr
- 424 Kaufman Dr
- 417 Blanco Dr
- 437 Kaufman Dr
- 432 Kaufman Dr
- 436 Kaufman Dr
- 433 Blanco Dr
- 444 Kaufman Dr
- 437 Blanco Dr
