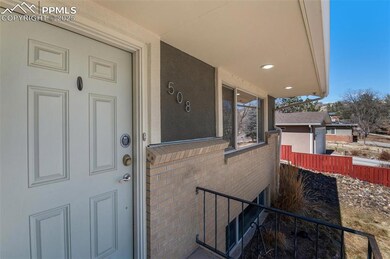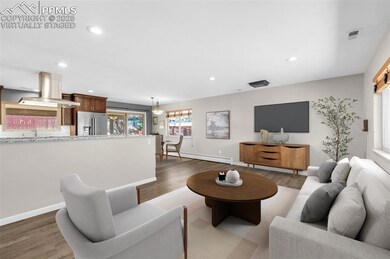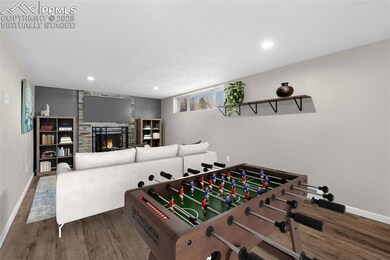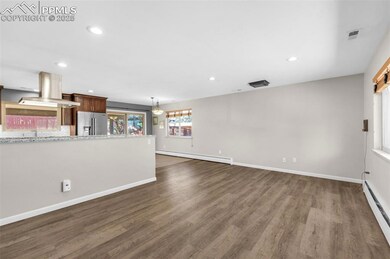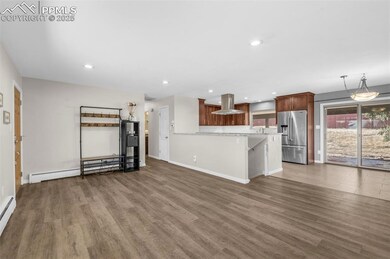
508 Argus Dr Colorado Springs, CO 80906
Skyway NeighborhoodHighlights
- Mountain View
- Property is near a park
- Wood Flooring
- Gold Camp Elementary School Rated A
- Ranch Style House
- Covered patio or porch
About This Home
As of April 2025Located in the highly sought-after Skyway area, this home is a rare opportunity in a neighborhood where homes are rarely available! The spacious interior is bathed in natural light, creating a warm and inviting atmosphere. Thoughtful updates throughout ensure both comfort and style, including a new roof with Class 4 shingles and 5" gutters installed in 2019, Zero Maintenance Stucco with pop-outs on every window from 2016, and energy-efficient Pella windows. The kitchen was remodeled in 2017 with high-end Jenn-Air appliances, granite countertops, and maple cabinetry providing ample storage. Heated tile floors add a touch of luxury and comfort. The kitchen flows seamlessly into a spacious dining and living area, ideal for gatherings and entertaining. All bathrooms have been updated with custom tile work, heated floors, and stylish finishes. Solid 6-panel white doors, new baseboards, and updated electrical outlets and LED lighting throughout add a contemporary look. The basement is a versatile space, ideal for movie nights or a recreation room with its own fireplace. The large fenced backyard features mature trees, a predator-proof chicken coop, and a raised garden bed with perennial herbs, fruit, and vegetables. The covered brick patio is perfect for meals or hosting guests in three seasons. Whether you’re relaxing by the firepit, playing fetch with your dog, or enjoying the peaceful surroundings, the backyard is a true retreat. Additional features include a heated garage with a workshop area, outdoor LED lighting with motion sensors, and garden sprinkler system. The property also includes plenty of outdoor storage with two sheds for tools and equipment. The home is in a neighborhood known for its sense of community and outdoor lifestyle, with walking trails in Bear Creek, Red Rocks, and Stratton Open Space, along with pickleball courts, parks, and a dog park nearby. Welcome home! 3 virtually staged photos included.
Last Agent to Sell the Property
Karen Darilek
Redfin Corporation Brokerage Phone: 520-744-6917

Home Details
Home Type
- Single Family
Est. Annual Taxes
- $1,997
Year Built
- Built in 1962
Lot Details
- 10,402 Sq Ft Lot
- Back Yard Fenced
- Landscaped with Trees
Parking
- 2 Car Attached Garage
- Oversized Parking
- Heated Garage
- Garage Door Opener
- Driveway
Home Design
- Ranch Style House
- Brick Exterior Construction
- Shingle Roof
- Stucco
Interior Spaces
- 1,786 Sq Ft Home
- Fireplace Features Masonry
- Mountain Views
Kitchen
- Self-Cleaning Oven
- Plumbed For Gas In Kitchen
- Microwave
- Dishwasher
- Disposal
Flooring
- Wood
- Tile
- Vinyl
Bedrooms and Bathrooms
- 3 Bedrooms
Laundry
- Dryer
- Washer
Basement
- Walk-Out Basement
- Basement Fills Entire Space Under The House
- Fireplace in Basement
- Laundry in Basement
Accessible Home Design
- Remote Devices
Outdoor Features
- Covered patio or porch
- Shed
Location
- Property is near a park
- Property is near schools
Schools
- Gold Camp Elementary School
- Cheyenne Mountain Middle School
- Cheyenne Mountain High School
Utilities
- Central Air
- Baseboard Heating
- Hot Water Heating System
- Radiant Heating System
- 220 Volts in Kitchen
Community Details
Overview
- Foothills
Recreation
- Hiking Trails
Ownership History
Purchase Details
Home Financials for this Owner
Home Financials are based on the most recent Mortgage that was taken out on this home.Purchase Details
Purchase Details
Home Financials for this Owner
Home Financials are based on the most recent Mortgage that was taken out on this home.Purchase Details
Purchase Details
Purchase Details
Home Financials for this Owner
Home Financials are based on the most recent Mortgage that was taken out on this home.Purchase Details
Map
Similar Homes in Colorado Springs, CO
Home Values in the Area
Average Home Value in this Area
Purchase History
| Date | Type | Sale Price | Title Company |
|---|---|---|---|
| Warranty Deed | $680,000 | None Listed On Document | |
| Interfamily Deed Transfer | -- | None Available | |
| Warranty Deed | $260,000 | Land Title Guarantee Company | |
| Warranty Deed | -- | Empire Title Co Springs Llc | |
| Special Warranty Deed | $215,000 | Empire Title Of Co Springs | |
| Trustee Deed | -- | None Available | |
| Interfamily Deed Transfer | -- | Title America | |
| Deed | -- | -- |
Mortgage History
| Date | Status | Loan Amount | Loan Type |
|---|---|---|---|
| Open | $680,000 | VA | |
| Previous Owner | $194,575 | New Conventional | |
| Previous Owner | $40,000 | Commercial | |
| Previous Owner | $199,750 | New Conventional | |
| Previous Owner | $200,000 | New Conventional | |
| Previous Owner | $192,000 | Unknown | |
| Previous Owner | $230,000 | New Conventional | |
| Previous Owner | $191,500 | Unknown | |
| Previous Owner | $155,000 | Unknown | |
| Previous Owner | $125,500 | Unknown | |
| Previous Owner | $40,000 | Stand Alone First |
Property History
| Date | Event | Price | Change | Sq Ft Price |
|---|---|---|---|---|
| 04/07/2025 04/07/25 | Sold | $680,000 | +0.7% | $381 / Sq Ft |
| 03/17/2025 03/17/25 | Off Market | $675,000 | -- | -- |
| 03/11/2025 03/11/25 | For Sale | $675,000 | -- | $378 / Sq Ft |
Tax History
| Year | Tax Paid | Tax Assessment Tax Assessment Total Assessment is a certain percentage of the fair market value that is determined by local assessors to be the total taxable value of land and additions on the property. | Land | Improvement |
|---|---|---|---|---|
| 2024 | $1,997 | $34,260 | $8,380 | $25,880 |
| 2023 | $1,997 | $34,260 | $8,380 | $25,880 |
| 2022 | $1,656 | $24,310 | $7,010 | $17,300 |
| 2021 | $1,750 | $25,010 | $7,210 | $17,800 |
| 2020 | $1,651 | $23,010 | $6,440 | $16,570 |
| 2019 | $1,633 | $23,010 | $6,440 | $16,570 |
| 2018 | $1,379 | $19,070 | $5,690 | $13,380 |
| 2017 | $1,373 | $19,070 | $5,690 | $13,380 |
| 2016 | $1,297 | $18,500 | $5,970 | $12,530 |
| 2015 | $1,294 | $18,500 | $5,970 | $12,530 |
| 2014 | $1,222 | $17,460 | $5,970 | $11,490 |
Source: Pikes Peak REALTOR® Services
MLS Number: 9366491
APN: 74232-04-010
- 723 Orion Dr
- 714 Southern Cross Place
- 351 Bergamo Way
- 2186 Giltshire Dr
- 1530 Little Bear Creek Point Unit 302
- 1360 Chartwell View
- 2061 Cheyenne Summer View
- 1590 Little Bear Creek Point Unit 10
- 1590 Little Bear Creek Point Unit 2
- 1908 Giltshire Dr Unit 1908
- 1951 Giltshire Dr Unit 1951
- 2062 Lone Willow View
- 1703 Victorian Point Unit A2
- 2025 Lone Willow View
- 495 Eclipse Dr
- 264 Pecan Garden View
- 1989 Lone Willow View
- 1971 Lone Willow View Unit 45
- 1971 Lone Willow View
- 454 Eclipse Dr

