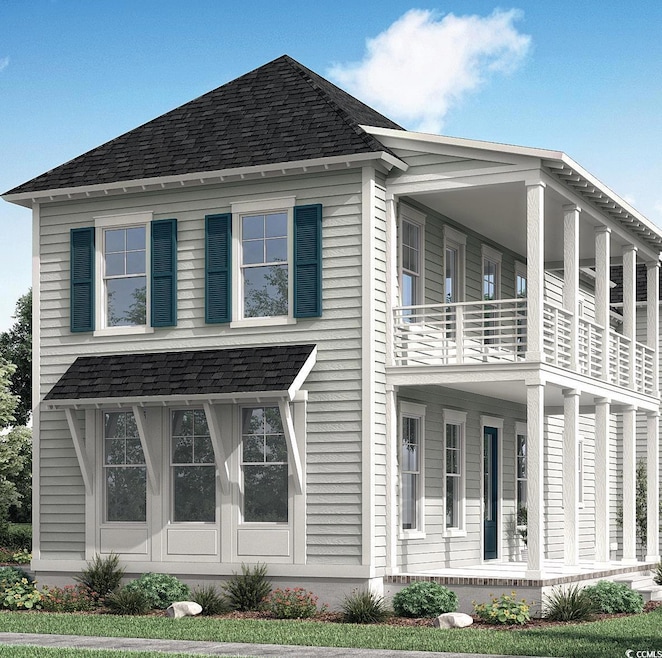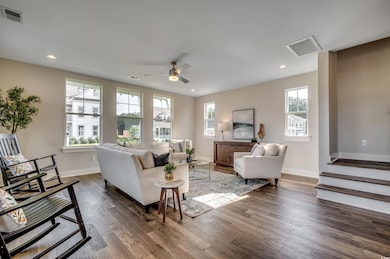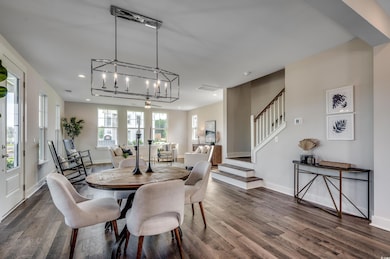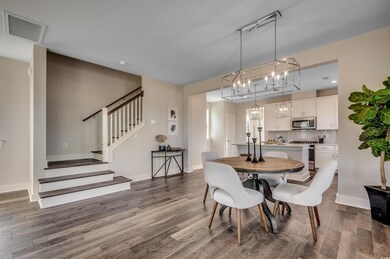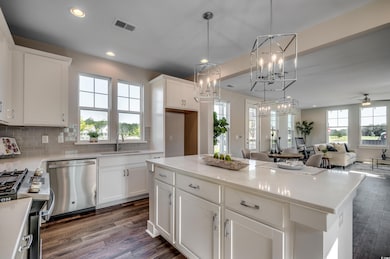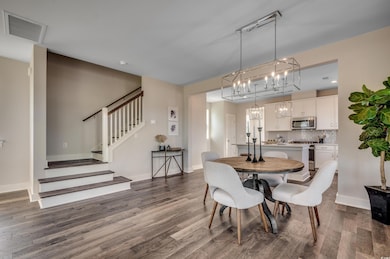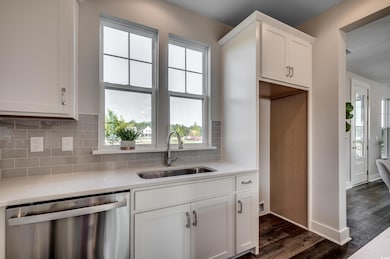508 Ayrhill Loop Unit Lot 99 Meredith -N P Myrtle Beach, SC 29588
Estimated payment $3,808/month
Highlights
- New Construction
- Clubhouse
- Loft
- Lakewood Elementary Rated A
- Low Country Architecture
- Corner Lot
About This Home
Builder is a Popular Regional Builder in North Carolina/South Carolina markets for over 30 years building Low Country/Coastal Style New Homes. Always paying attention to architectural details. Quality and Customer service is tops with this builder! Quick move-in home! can close end of Dec. 2025, or Jan. 2026. This Meredith -N plan has lower and upper side porches with Beautiful Low Country Appeal. Attached 2-car garage is spacious. Pictures with furniture shown are of a sold and closed Meredith plan that builder staged . They are being used for illustrative purposes only. Furniture does not convey. Flooring, Cabinets, lighting, etc. will be different in the actual home for sale on lot 99 . GOURMET KITCHEN: Timberlake Barnett Linen Painted Perimeter Cabinets with Kitchen Island having attractive Navy Painted cabinets accented with Shadow Boxing Panels, Natural Stone Shadow Storm kitchen countertops, Kitchen will have a Kohler Farm Sink (White Cast Iron ) tile backsplash, under cabinet lighting, recessed can lights pendants above island, Natural gas 5-burner cooktop with vented hood, Wall oven with Microwave above it., trash can pullout, and cushion close drawers and doors. Additional cabinets have been added in kitchen area wall/ window near stairs )built-in pantry cabinet for additional use, and lower cabinets under the window which makes a great coffee/beverage area!! FLOORING: Mohawk Engineered Hardwood floors on first floor living areas, second floor primary suite and loft, tile in baths and laundry. Hardwood treads on stairs. Accent Trim Work: Cased doors and windows , 1x6 Baseboards enhance the first floor. Family room has a Square Trim Accent Wall ! First floor main areas will have 5" Cove Crown Molding to access the home. SECOND FLOOR - Primary Suite is spacious with lots of windows, door leading onto upper wide porch for relaxing with your favorite beverage and view of natural preserve across the street. Primary Bath has beautifully tiled Shower w/ frameless shower door, quartz countertops, rectangular sinks. Bedrooms 2 and 3 each have their private entrance off hallways with each have their own access into the spacious jack/jill shared bath with two sinks, quartz countertops, rectangular sinks . Don't forget the Loft for additional entertaining, relaxing with family or guest, or office space. LOCATED ON A CORNER HOMESITE, THIS BEAUTIFUL HOME HAS LOTS OF WINDOWS !! A LARGE REAR ATTACHED 2-CAR GARAGE . there is nearby street parking for guest. . Preserved wetlands across the side street with park view directly across from home. All measurements and sf. are estimated only and not guaranteed by builder. for accuracy , it is recommended a buyer measure. .Life is good at Sayebrook. Beautiful tree-lined streets with sidewalks, parks, community meeting house, pool, covered pavilion, playground, basketball court, pickleball courts, Dog Park, and fire pit. Amenities are all in place! Coastal, small-town charm within walking/golf cart distance to Sayebrook Town Center. Come see for yourself why SayeBrook Community is in demand! Natural Gas, Hardi-Plank exteriors with raised foundations, master planned community near SayeBrook Shopping center, restaurants, 2 miles from ocean , near Market Common District, airport, and Murrells Inlet. You can golf cart from SayeBrook to the Market Common Shopping and entertainment district!!!
Home Details
Home Type
- Single Family
Year Built
- Built in 2025 | New Construction
Lot Details
- 5,663 Sq Ft Lot
- Corner Lot
- Rectangular Lot
HOA Fees
- $125 Monthly HOA Fees
Parking
- 2 Car Attached Garage
- Garage Door Opener
Home Design
- Low Country Architecture
- Bi-Level Home
- Slab Foundation
- Wood Frame Construction
- Concrete Siding
- Tile
Interior Spaces
- 2,346 Sq Ft Home
- Crown Molding
- Ceiling Fan
- Recessed Lighting
- Insulated Doors
- Dining Area
- Loft
- Carpet
- Pull Down Stairs to Attic
Kitchen
- Range Hood
- Microwave
- Dishwasher
- Stainless Steel Appliances
- Kitchen Island
- Solid Surface Countertops
- Farmhouse Sink
- Disposal
Bedrooms and Bathrooms
- 3 Bedrooms
Laundry
- Laundry Room
- Washer and Dryer Hookup
Home Security
- Home Security System
- Fire and Smoke Detector
Outdoor Features
- Balcony
- Front Porch
Schools
- Lakewood Elementary School
- Socastee Middle School
- Socastee High School
Utilities
- Central Heating and Cooling System
- Cooling System Powered By Gas
- Heating System Uses Gas
- Underground Utilities
- Tankless Water Heater
- Phone Available
- Cable TV Available
Additional Features
- No Carpet
- Outside City Limits
Listing and Financial Details
- Home warranty included in the sale of the property
Community Details
Overview
- Association fees include trash pickup, manager, recreation facilities
- Built by Saussy Burbank
- The community has rules related to allowable golf cart usage in the community
Amenities
- Clubhouse
Recreation
- Community Pool
Map
Home Values in the Area
Average Home Value in this Area
Property History
| Date | Event | Price | List to Sale | Price per Sq Ft |
|---|---|---|---|---|
| 07/10/2025 07/10/25 | For Sale | $589,900 | -- | $251 / Sq Ft |
Source: Coastal Carolinas Association of REALTORS®
MLS Number: 2516986
- 1627 Sayebrook Pkwy Unit Lot 110-Barrington-"
- Meredith Plan at SayeBrook
- Easton Plan at SayeBrook
- Winslow Plan at SayeBrook
- Hampstead Plan at SayeBrook
- Swinton Plan at SayeBrook
- Banbury Plan at SayeBrook
- Wakefield Plan at SayeBrook
- Barrington Plan at SayeBrook
- Leighton Plan at SayeBrook
- 477 Ayrhill Loop
- 1240 Newell Dr Unit Lot 181 -Cooper Plan
- 1785 Tryon Dr Unit Poplar 24 Lot 159
- 428 Ayrhill Loop
- 1416 Lancaster Way Unit Lot 195-Barrington-"
- Olan Plan at SayeBrook
- Osman Plan at SayeBrook
- Persimmon Plan at SayeBrook
- Waccamaw Plan at SayeBrook
- Hayleigh Plan at SayeBrook
- 331 Pickwick Dr
- 331 Pickwick Dr Unit B2
- 331 Pickwick Dr Unit A2
- 331 Pickwick Dr Unit B4
- 850 Hayes Point Cir
- 132 MacHrie Loop Unit B
- 1020 Royal Tern Dr
- 305 Brookfield Dr
- 3973 Forsythia Ct Unit ID1329038P
- 3947 Gladiola Ct Unit 301
- 3815 Maypop Cir
- 113 Butkus Dr Unit 3
- 3927 Gladiola Ct Unit 204
- 203 Plantation Dr Unit ID1330792P
- 3919 Carnegie Ave
- 3973 Woolcock Dr
- 3973 Woolcock Dr Unit 4208.1408792
- 3973 Woolcock Dr Unit 3108.1408791
- 161 Olde Towne Way
- 173 Olde Towne Way
