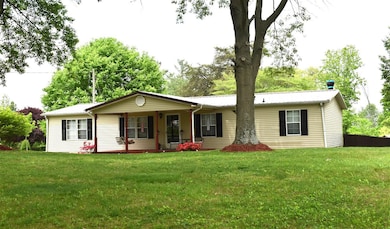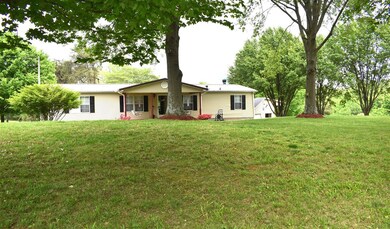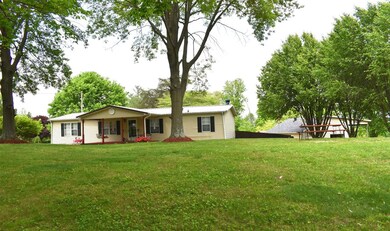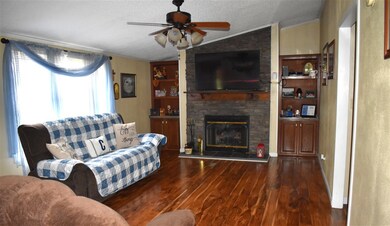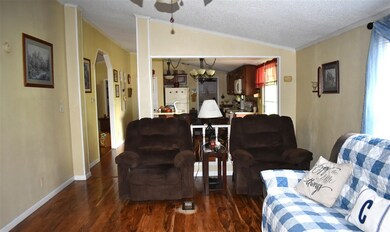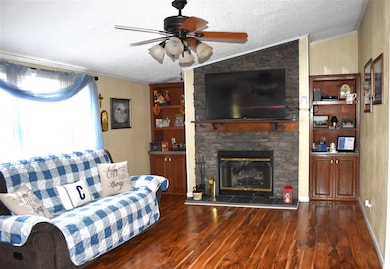
508 Bob Lewis Rd Glasgow, KY 42141
Highlights
- Main Floor Primary Bedroom
- Solid Surface Countertops
- 2 Car Detached Garage
- Secondary bathroom tub or shower combo
- Covered patio or porch
- Eat-In Kitchen
About This Home
As of July 2025What a find !!! 3 Bedroom 2 Bath sitting on a little over an acre just outside of city limits of Glasgow. Minutes from the parkway. 2 car garage with a RV carport attached. Blacktop driveway that was resurfaced 1 year ago, Covered back deck, covered front porch. 2 Car Garage has a room above it that would be great for any use you can think of, man cave, game room, she shed or a little get away. Has an outbuilding. Owners think the floors in the living room and family room are hardwood. Lament flooring put in the bedrooms 4 years ago. 2 Gas fireplaces, 4-year-old water heater 3-year-old roof. Kitchen has an island. Sellers are leaving the dining room set, T.V. in the living room and the out building. Country living with City convivences just down the road. This one is a must see.
Last Agent to Sell the Property
Crye-Leike Executive Realty License #193279 Listed on: 10/31/2024

Property Details
Home Type
- Mobile/Manufactured
Year Built
- Built in 1995
Lot Details
- 1.07 Acre Lot
- Landscaped with Trees
- Garden
Parking
- 2 Car Detached Garage
Home Design
- Block Foundation
- Vinyl Construction Material
Interior Spaces
- 1,590 Sq Ft Home
- Ceiling Fan
- Gas Fireplace
- Family Room
Kitchen
- Eat-In Kitchen
- Electric Range
- Microwave
- Dishwasher
- Solid Surface Countertops
Flooring
- Laminate
- Tile
Bedrooms and Bathrooms
- 3 Bedrooms
- Primary Bedroom on Main
- Split Bedroom Floorplan
- Walk-In Closet
- 2 Full Bathrooms
- Secondary bathroom tub or shower combo
Laundry
- Laundry Room
- Dryer
- Washer
Outdoor Features
- Covered Deck
- Covered patio or porch
- Outbuilding
Schools
- Red Cross Elementary School
- Barren County Middle School
- Barren County High School
Utilities
- Central Heating and Cooling System
- Electric Water Heater
- Septic System
Additional Features
- Outside City Limits
- Double Wide
Listing and Financial Details
- Assessor Parcel Number 64-16A
Similar Homes in Glasgow, KY
Home Values in the Area
Average Home Value in this Area
Property History
| Date | Event | Price | Change | Sq Ft Price |
|---|---|---|---|---|
| 07/21/2025 07/21/25 | Sold | $213,500 | 0.0% | $134 / Sq Ft |
| 05/24/2025 05/24/25 | Pending | -- | -- | -- |
| 04/30/2025 04/30/25 | Price Changed | $213,500 | -1.1% | $134 / Sq Ft |
| 03/17/2025 03/17/25 | For Sale | $215,900 | 0.0% | $136 / Sq Ft |
| 03/07/2025 03/07/25 | Pending | -- | -- | -- |
| 02/03/2025 02/03/25 | Price Changed | $215,900 | -1.4% | $136 / Sq Ft |
| 12/27/2024 12/27/24 | Price Changed | $218,900 | -1.1% | $138 / Sq Ft |
| 11/19/2024 11/19/24 | Price Changed | $221,400 | -1.6% | $139 / Sq Ft |
| 10/31/2024 10/31/24 | For Sale | $224,900 | +61.8% | $141 / Sq Ft |
| 07/16/2021 07/16/21 | Sold | $139,000 | 0.0% | $87 / Sq Ft |
| 05/14/2021 05/14/21 | Pending | -- | -- | -- |
| 05/13/2021 05/13/21 | For Sale | $139,000 | -- | $87 / Sq Ft |
Tax History Compared to Growth
Agents Affiliated with this Home
-
Wilma Embry

Seller's Agent in 2025
Wilma Embry
Crye-Leike
(270) 467-3173
107 Total Sales
-
Sheri Eubank

Seller Co-Listing Agent in 2025
Sheri Eubank
Crye-Leike Executive Realty, Inc.
(270) 781-3377
107 Total Sales
-
Derek Fisher
D
Buyer's Agent in 2025
Derek Fisher
Whitetail Properties Real Estate, LLC
(270) 925-3350
1 Total Sale
Map
Source: Real Estate Information Services (REALTOR® Association of Southern Kentucky)
MLS Number: RA20245886
- 108 Pleasant View Dr
- 1829 Maplewood Rd
- 17 Christopher Ave
- 151 Village Cir
- 7380 New Bowling Green Rd
- 7428 New Bowling Green Rd
- 1620 Cleveland Ave
- 133 Village Cir
- 2900 New Bowling Green Rd
- 344 Beaver Valley Rd
- 112 Celtic Cir
- 396 Beaver Valley Rd
- 726 Megan Ln
- 101 Forrester Rd
- 612 Bishop Rd
- 114 Lauderdale Dr
- 663 Bishop Rd
- 716 Grandview Ave
- 210 Redwood St
- 108 Embark Ct

