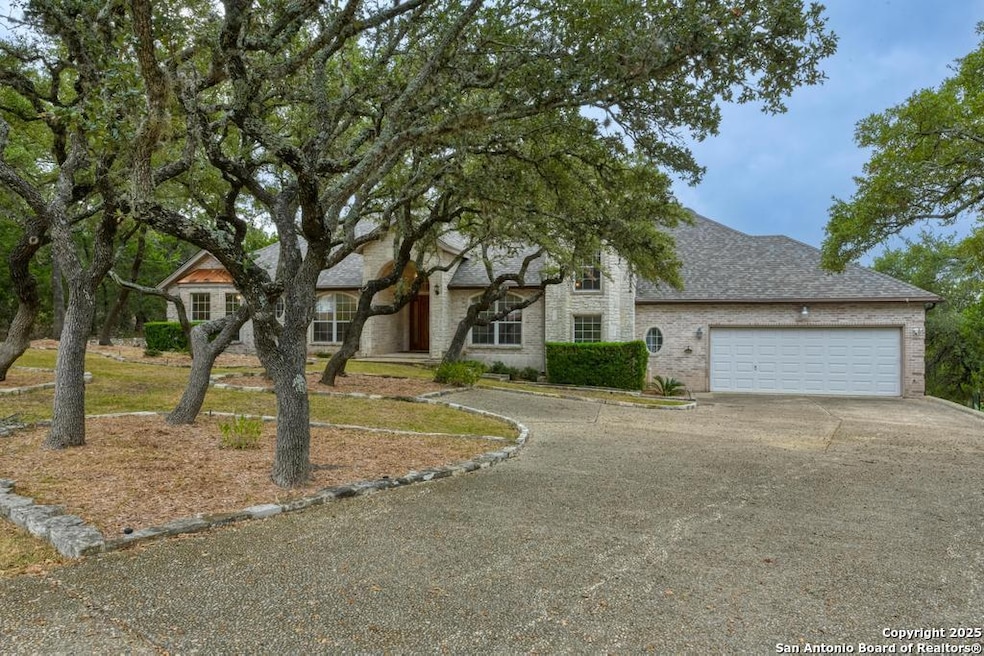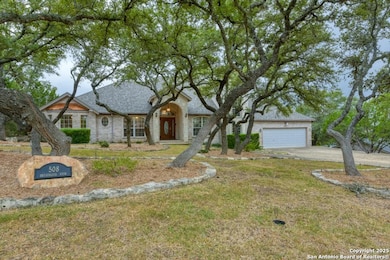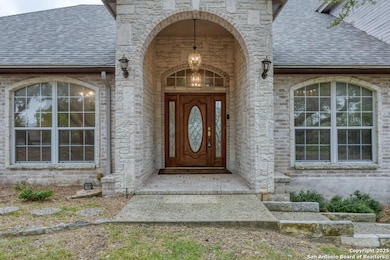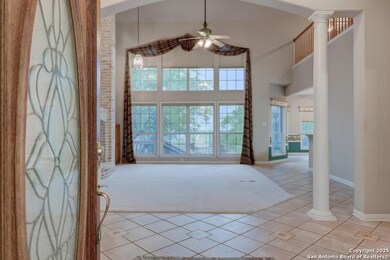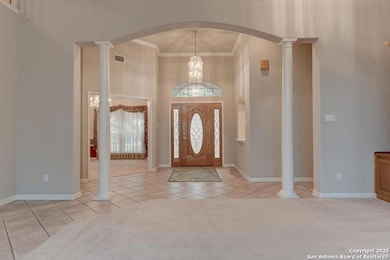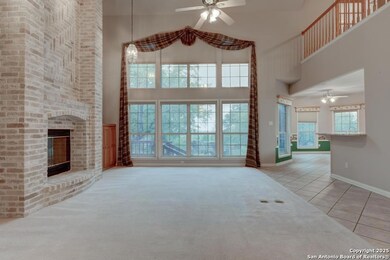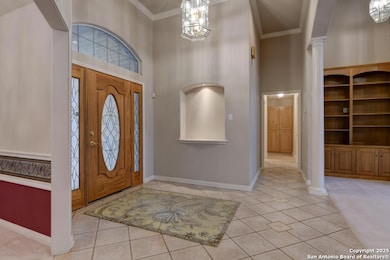508 Breathless View St San Antonio, TX 78260
Estimated payment $4,482/month
Highlights
- Golf Course Community
- All Bedrooms Downstairs
- Mature Trees
- Timberwood Park Elementary School Rated A
- 0.56 Acre Lot
- Clubhouse
About This Home
Stunning executive home with all the bells and whistles has been loved and well maintained. This beauty sits on more than a half an acre of Texas Heaven! Immaculate curb appeal to welcome you home in style with manicured yard and precision landscaping. Grand entry area opens to graceful architecture, dual pillars, soaring ceilings, and a beautiful view through the large windows that provide abundant natural light. Entertainer's Delight! The main Living area features an impressive fireplace with brick from floor to ceiling. The convenient built-in wood shelves demonstrate true craftsman's quality. Formal Dining area includes gorgeous chandelier sure to captivate your guests. Extraordinary Kitchen has double ovens, incredible storage and counter space area, and a huge walk-in pantry, with a lift that allows you to easily get your groceries from the garage to the pantry! The informal dining area has bay windows to enjoy causal meals with a view! All bedrooms downstairs. Primary Suite has a private outside exit to its own exclusive deck. Upstairs features a massive game room overlooking the main living area, with a wet bar and sitting area to enjoy starry night skies or amazing March Madness and Super Bowl parties! Two car garage plus ample uncovered parking. Breathtaking backyard with a large wood deck for hours of outside fun! Solar panels are functional! Luxurious county living, yet close to all the major city conveniences off 281 and 1604, like shopping, restaurants, entertainment and more! Neighborhood amenities include 9 hole golf course, tennis, pool and clubhouse. Superb Comal ISD with neighborhood elementary school and Pieper Ranch MS and PIEPER HS! Tons of storage under stairs. This is a must to see!
Home Details
Home Type
- Single Family
Est. Annual Taxes
- $12,265
Year Built
- Built in 1998
Lot Details
- 0.56 Acre Lot
- Mature Trees
HOA Fees
- $27 Monthly HOA Fees
Parking
- 2 Car Garage
Home Design
- Brick Exterior Construction
- Slab Foundation
- Composition Roof
Interior Spaces
- 3,348 Sq Ft Home
- Property has 2 Levels
- Ceiling Fan
- Window Treatments
- Living Room with Fireplace
- Loft
- Game Room
- Washer Hookup
Kitchen
- Eat-In Kitchen
- Walk-In Pantry
- Double Oven
- Dishwasher
- Disposal
Flooring
- Carpet
- Ceramic Tile
Bedrooms and Bathrooms
- 3 Bedrooms
- All Bedrooms Down
- Walk-In Closet
Schools
- Tmbrwdprk Elementary School
Utilities
- Central Heating and Cooling System
- Septic System
- Cable TV Available
Listing and Financial Details
- Legal Lot and Block 20 / 9
- Assessor Parcel Number 048472090200
Community Details
Overview
- $250 HOA Transfer Fee
- Timberwood Park HOA
- Timberwood Park Subdivision
- Mandatory home owners association
Amenities
- Clubhouse
Recreation
- Golf Course Community
- Tennis Courts
- Sport Court
- Park
Map
Home Values in the Area
Average Home Value in this Area
Tax History
| Year | Tax Paid | Tax Assessment Tax Assessment Total Assessment is a certain percentage of the fair market value that is determined by local assessors to be the total taxable value of land and additions on the property. | Land | Improvement |
|---|---|---|---|---|
| 2025 | $3,676 | $642,652 | $136,170 | $510,820 |
| 2024 | $3,676 | $584,229 | $136,170 | $510,820 |
| 2023 | $3,676 | $531,117 | $136,170 | $431,440 |
| 2022 | $10,068 | $482,834 | $103,120 | $440,080 |
| 2021 | $9,252 | $438,940 | $60,370 | $378,570 |
| 2020 | $9,018 | $421,380 | $57,390 | $363,990 |
| 2019 | $9,209 | $421,380 | $57,390 | $363,990 |
| 2018 | $8,525 | $390,220 | $57,390 | $332,830 |
| 2017 | $8,572 | $391,900 | $50,840 | $341,060 |
| 2016 | $8,614 | $393,830 | $50,840 | $342,990 |
| 2015 | $5,415 | $374,180 | $50,840 | $323,340 |
| 2014 | $5,415 | $356,050 | $0 | $0 |
Property History
| Date | Event | Price | List to Sale | Price per Sq Ft |
|---|---|---|---|---|
| 11/22/2025 11/22/25 | For Sale | $650,000 | -- | $194 / Sq Ft |
Source: San Antonio Board of REALTORS®
MLS Number: 1924717
APN: 04847-209-0200
- 26420 Timberline Dr
- 26617 Timberline Dr
- 26316 Romance Point St
- 26702 Virgo Ln
- 26435 Cedro
- 714 Misty Water Ln
- 3911 Cortona Way
- 3915 Cortona Way
- 26207 Misty Point
- 26139 Timberline Dr
- 26627 Harmony Hills
- 105 Breeze Ridge
- 822 Misty Water Ln
- 3807 Tuscan Winter
- 26114 Midnight Watch
- 26020 Timberline Dr
- 26008 Timberline Dr
- 27103 Rustic Horse
- 913 Misty Water Ln
- 27134 Villa Toscana
- 708 Backdrop
- 3802 Abbey Cir
- 26954 Villa Toscana
- 3814 Olive Green
- 412 Moonlight Walk
- 715 Rodeo Ranch
- 1019 Parter Pond
- 658 Trinity Meadow
- 26907 Bluewater Way
- 730 Trinity Star
- 27327 Lasso Bend
- 423 E Vista Ridge
- 26150 White Eagle Dr
- 826 Cactus Star
- 803 Roping Horse
- 707 Rio Cactus Way
- 26118 Meadowlark Bay
- 714 Roping Star
- 26115 Starling Hill
- 1203 Ganton Ln
