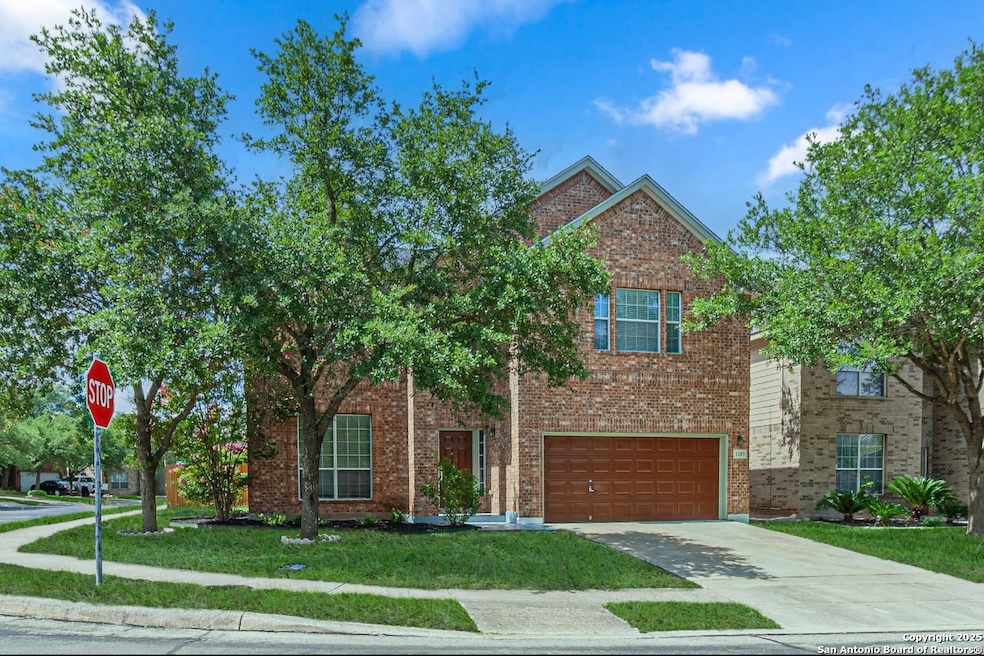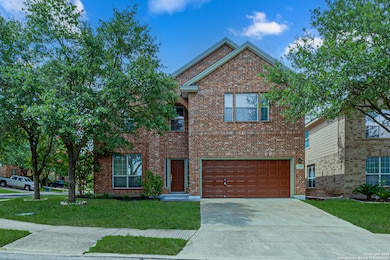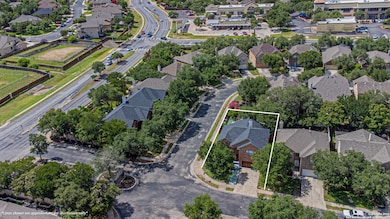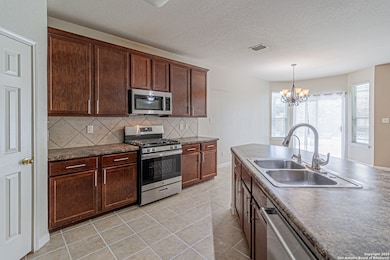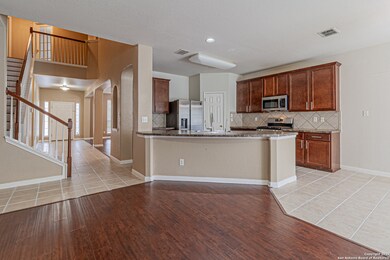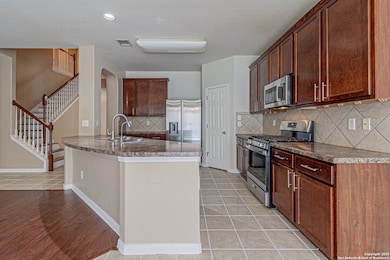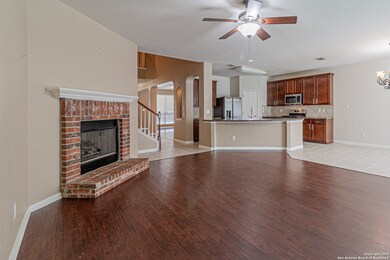1203 Ganton Ln San Antonio, TX 78260
Highlights
- Wood Flooring
- Breakfast Area or Nook
- Chandelier
- Mh Specht Elementary School Rated A
- Soaking Tub
- Central Heating and Cooling System
About This Home
This home comes with a 3 years old roof, brand new refrigerator, oven and microwave as well as new exterior paints. This spacious corner-lot gem in a desirable gated community, packed with charm! With over 3,000 square feet of well-designed living space, there's room for everyone to spread out and feel at home. The main level features a formal living and dining area, a cozy family room with a fireplace, and a bright kitchen with a breakfast nook-perfect for everyday living and entertaining. The private primary suite is conveniently located downstairs and includes a garden tub, separate shower, and a large walk-in closet. Upstairs, you'll find a massive game room, three oversized secondary bedrooms, and a charming office with a custom shiplap ceiling-ideal for working from home or a creative space. Enjoy access to Canyon Springs HOA amenities, including an Olympic-sized pool, and take advantage of the home's prime location just minutes from shopping, dining, North Star Mall, and top-rated Comal ISD schools. This home checks all the boxes-space, location, community, and value! Don't miss your chance to make it yours!
Listing Agent
Quynh Nguyen
Real Broker, LLC Listed on: 09/22/2025
Home Details
Home Type
- Single Family
Est. Annual Taxes
- $7,666
Year Built
- Built in 2006
Parking
- 2 Car Garage
Home Design
- Brick Exterior Construction
- Slab Foundation
- Composition Roof
Interior Spaces
- 3,036 Sq Ft Home
- 2-Story Property
- Ceiling Fan
- Chandelier
- Window Treatments
- Family Room with Fireplace
- Combination Dining and Living Room
- Washer Hookup
Kitchen
- Breakfast Area or Nook
- Eat-In Kitchen
- Stove
- Cooktop
- Microwave
- Ice Maker
- Dishwasher
- Disposal
Flooring
- Wood
- Carpet
- Ceramic Tile
Bedrooms and Bathrooms
- 4 Bedrooms
- Soaking Tub
Schools
- Specht Elementary School
- Smithson High School
Additional Features
- 6,229 Sq Ft Lot
- Central Heating and Cooling System
Community Details
- Built by Legacy Homes
- Canyon Springs Cove Subdivision
Listing and Financial Details
- Assessor Parcel Number 048483080190
Map
Source: San Antonio Board of REALTORS®
MLS Number: 1909629
APN: 04848-308-0190
- 26030 Copperas Ln
- 1231 Ganton Ln
- 25807 Coronado Ridge
- 1310 Mineral Hills
- 25518 Coronado Bluff
- 1006 Rock Shelter
- 25519 Echo Springs
- 1007 Boulder Canyon
- 25511 Echo Springs
- 25940 Stone Canyon
- 1022 Mineral Hills
- 1315 Tanager Ct
- 25915 Splashing Rock
- 1355 Pinnacle Falls
- 26106 Indian Cliff
- 25629 Vista Bella
- 1342 Pinnacle Falls
- 1007 Misty Water Ln
- 26048 Stone Canyon
- 955 Vista Serena
- 1239 Sonesta Ln
- 1335 Crown Brook
- 25522 Echo Springs
- 1354 Crown Brook
- 1355 Pinnacle Falls
- 26048 Stone Canyon
- 26118 Meadowlark Bay
- 26115 Starling Hill
- 1442 Rock Dove Rd
- 1406 Osprey Heights
- 25218 Shinnecock Trail
- 25714 Gold Yarrow
- 1667 Spice Spring
- 1019 Parter Pond
- 25675 Overlook Pkwy
- 412 Moonlight Walk
- 1119 Via Belcanto
- 26954 Villa Toscana
- 1135 Via Belcanto
- 3802 Abbey Cir
