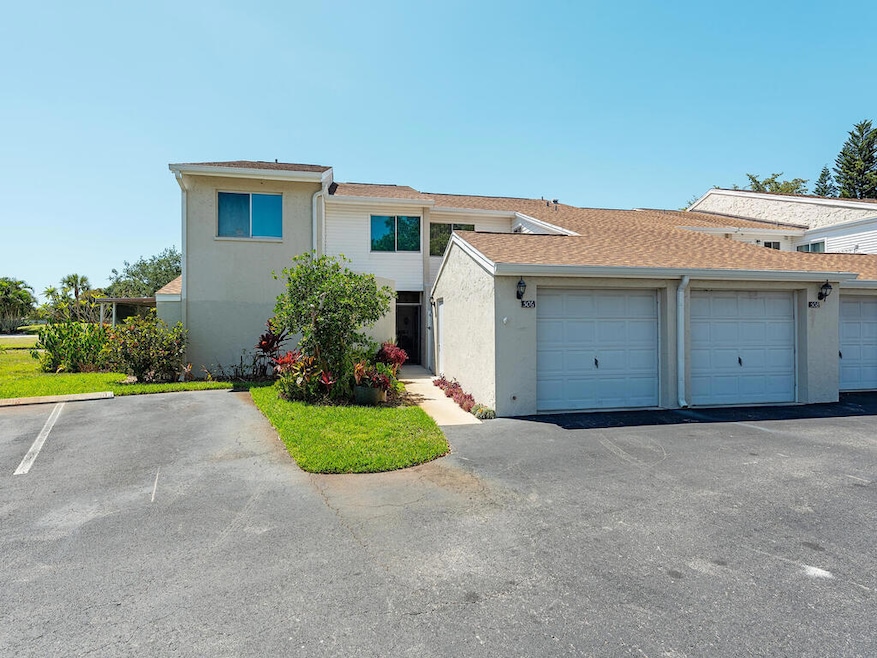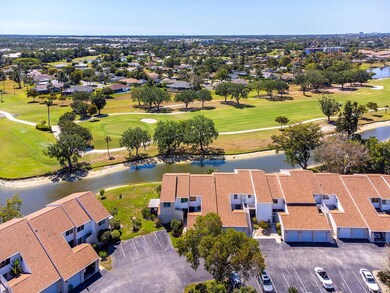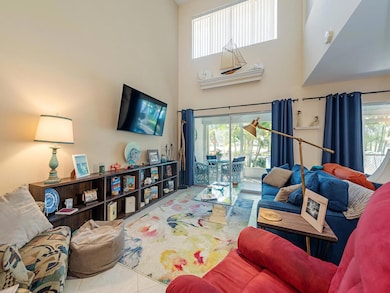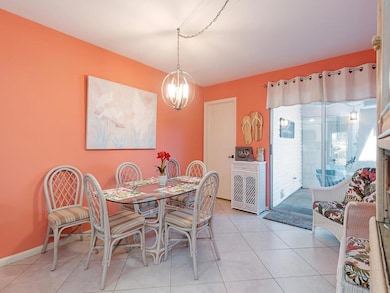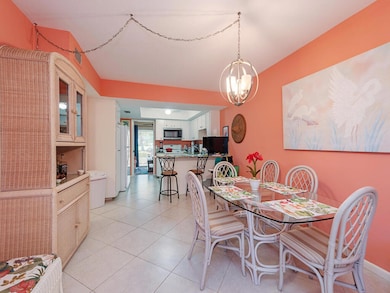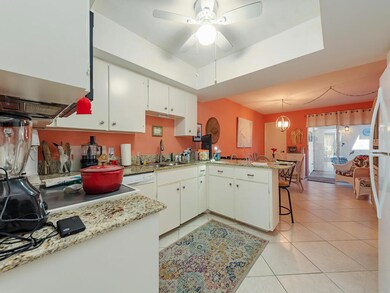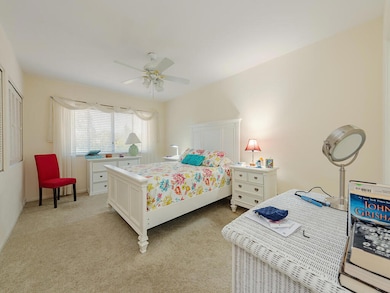508 Bristle Cone Ln Unit 55 Naples, FL 34113
Lely Golf Estates NeighborhoodEstimated payment $1,675/month
Highlights
- Lake Front
- Lanai
- Community Pool
- Clubhouse
- No HOA
- Den
About This Home
Stunning Lake & Golf Course Views - Spacious 2+Den Condo with Garage
Enjoy serene lake and golf course views from this beautifully updated 2-bedroom, plus den and office, condo with an attached garage. Step inside and be welcomed by soaring 20-foot ceilings in the main living area, creating an open and airy ambiance filled with natural light. The remodeled kitchen features gleaming granite countertops and opens to a versatile space perfect for a breakfast nook or cozy den.
The open-concept design includes a flexible dining area currently used as a second seating area—showcasing the layout's incredible adaptability. A convenient half bath and a spacious, covered lanai complete the first floor—ideal for relaxing with a sunset drink while taking in the tranquil views.
Upstairs, the generously sized primary suite offers a private retreat with an en-suite bath featuring dual sinks, an enclosed water closet, and a walk-in shower. The guest bedroom is perfect for visitors, complete with its own full bathroom. Additionally, a loft-style office area is currently being used as an extra bedroom and offers plenty of room for two twin beds.
Additional highlights include a welcoming front lanai, attached garage, and access to community amenities such as a heated pool and a charming clubhouse. Located just minutes from downtown Naples and the beautiful Gulf beaches—this is Southwest Florida living at its finest!
Townhouse Details
Home Type
- Townhome
Est. Annual Taxes
- $1,148
Year Built
- Built in 1980
Lot Details
- Lake Front
- Southwest Facing Home
- Landscaped
- Irrigation
- Zero Lot Line
Parking
- 1 Car Attached Garage
- Garage Door Opener
Property Views
- Lake
- Golf Course
Home Design
- Entry on the 1st floor
- Wood Frame Construction
- Shingle Roof
Interior Spaces
- 1,471 Sq Ft Home
- 2-Story Property
- Furnished or left unfurnished upon request
- Jalousie or louvered window
- Sliding Windows
- Family Room
- Combination Dining and Living Room
- Den
- Tile Flooring
- Laundry in unit
Kitchen
- Range
- Microwave
- Dishwasher
- Disposal
Bedrooms and Bathrooms
- 2 Bedrooms
- Dual Vanity Sinks in Primary Bathroom
- Shower Only
Additional Features
- Lanai
- In Flood Plain
- Central Heating and Cooling System
Listing and Financial Details
- Assessor Parcel Number 51990080008
Community Details
Overview
- No Home Owners Association
- Application Fee Required
- $800 Maintenance Fee
- Association fees include ground maintenance
- 8 Units
- Ironwood Community
- Ironwood Group Five A Condo Subdivision
- Park Phone (239) 403-4006
- Property managed by Complete Property Management
- On-Site Maintenance
- The community has rules related to no truck, recreational vehicles, or motorcycle parking, no motorcycles, no trucks or trailers
Amenities
- Community Barbecue Grill
- Clubhouse
Recreation
- Community Pool
Pet Policy
- Pets allowed on a case-by-case basis
Security
- Resident Manager or Management On Site
Map
Home Values in the Area
Average Home Value in this Area
Tax History
| Year | Tax Paid | Tax Assessment Tax Assessment Total Assessment is a certain percentage of the fair market value that is determined by local assessors to be the total taxable value of land and additions on the property. | Land | Improvement |
|---|---|---|---|---|
| 2025 | $1,149 | $118,404 | -- | -- |
| 2024 | $1,116 | $115,067 | -- | -- |
| 2023 | $1,116 | $111,716 | $0 | $0 |
| 2022 | $1,100 | $108,462 | $0 | $0 |
| 2021 | $1,091 | $105,303 | $0 | $0 |
| 2020 | $1,064 | $103,849 | $0 | $0 |
| 2019 | $1,034 | $101,514 | $0 | $0 |
| 2018 | $1,003 | $99,621 | $0 | $0 |
| 2017 | $1,897 | $123,347 | $0 | $0 |
| 2016 | $1,757 | $112,134 | $0 | $0 |
| 2015 | $1,588 | $101,940 | $0 | $0 |
| 2014 | $1,461 | $92,673 | $0 | $0 |
Property History
| Date | Event | Price | List to Sale | Price per Sq Ft | Prior Sale |
|---|---|---|---|---|---|
| 05/03/2025 05/03/25 | Price Changed | $299,000 | -14.6% | $203 / Sq Ft | |
| 04/17/2025 04/17/25 | For Sale | $350,000 | +100.0% | $238 / Sq Ft | |
| 12/27/2017 12/27/17 | Sold | $175,000 | -5.1% | $94 / Sq Ft | View Prior Sale |
| 11/03/2017 11/03/17 | Pending | -- | -- | -- | |
| 09/29/2017 09/29/17 | Price Changed | $184,500 | -1.3% | $99 / Sq Ft | |
| 08/16/2017 08/16/17 | Price Changed | $187,000 | -0.3% | $100 / Sq Ft | |
| 05/11/2017 05/11/17 | For Sale | $187,500 | -- | $100 / Sq Ft |
Purchase History
| Date | Type | Sale Price | Title Company |
|---|---|---|---|
| Warranty Deed | $175,000 | Attorney |
Mortgage History
| Date | Status | Loan Amount | Loan Type |
|---|---|---|---|
| Open | $140,000 | New Conventional |
Source: Marco Island Area Association of REALTORS®
MLS Number: 2251035
APN: 51990080008
- 526 Bristle Cone Ln
- 494 Bristle Cone Ln Unit 48
- 492 Bristle Cone Ln Unit 47
- 402 Bristle Cone Ln Unit 2
- 223 Pine Valley Cir
- 211 Pine Valley Cir
- 143 Saint Andrews Blvd
- 133 Briarcliff Ln
- 315 Saint Andrews Blvd Unit D5
- 315 Saint Andrews Blvd Unit D37
- 315 Saint Andrews Blvd Unit A32
- 315 Saint Andrews Blvd Unit A2
- 402 Bristle Cone Ln Unit 2
- 315 Saint Andrews Blvd Unit B32
- 213 Bay Meadows Dr
- 326 Bradstrom Cir Unit 203F
- 223 Forest Hills Blvd
- 30 Watercolor Way Unit 30
- 279 Torrey Pines Point
- 15 Watercolor Way Unit 15
- 550 Forest Hills Blvd
- 164 Pebble Beach Blvd
- 240 Pebble Beach Blvd Unit 702
- 332 Bradstrom Cir Unit 201D
- 239 Torrey Pines Point
- 190 Pebble Beach Blvd Unit 502
- 113 Palmetto Dunes Cir
- 190 Pebble Beach Blvd
- 190 Pebble Beach Blvd Unit 305
- 200 Pebble Beach Blvd Unit 402
- 5651 Rattlesnake Hammock Rd
- 5344 Caldwell St
