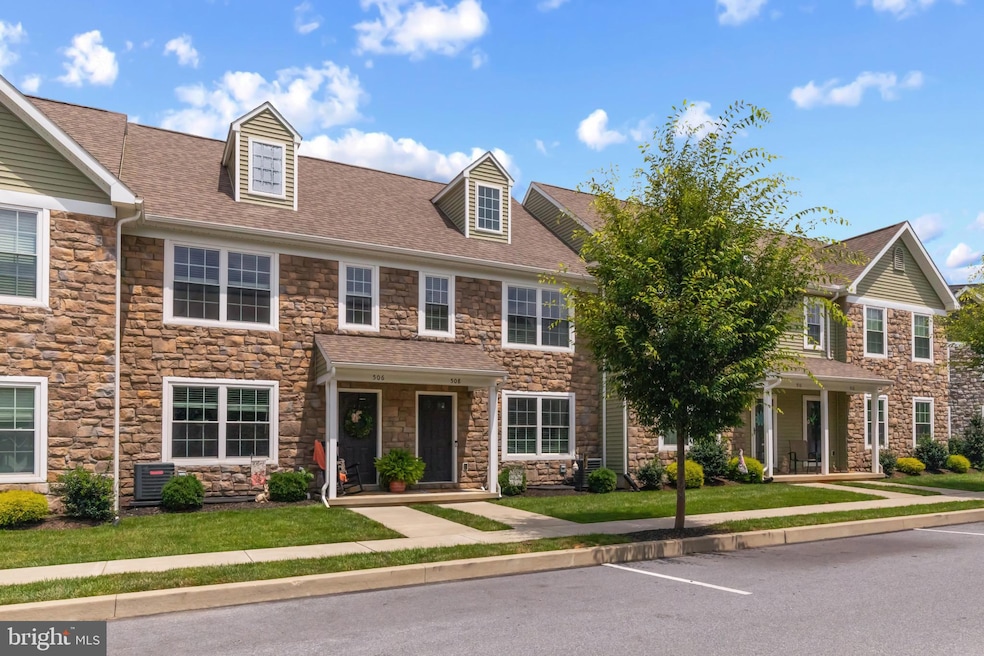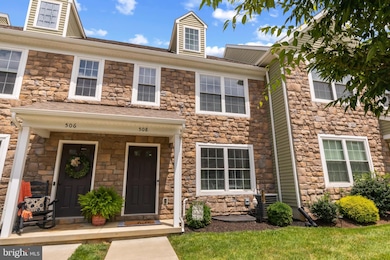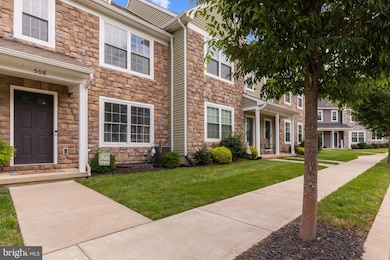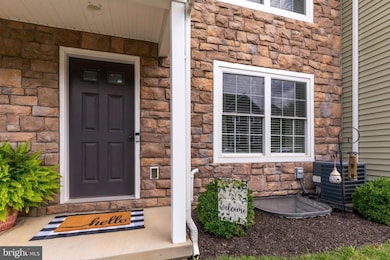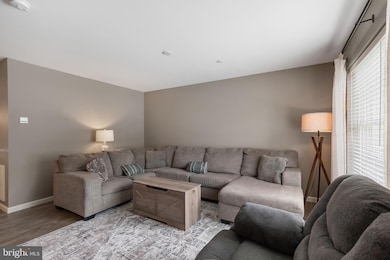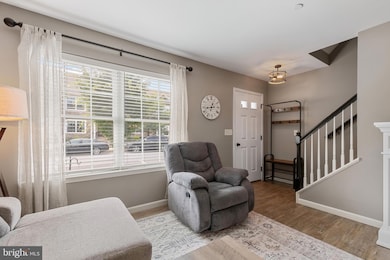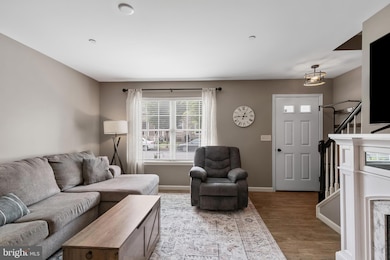508 Byler Cir Cornwall Borough, PA 17042
North Cornwall NeighborhoodEstimated payment $1,998/month
Highlights
- Fitness Center
- Traditional Floor Plan
- Community Pool
- Clubhouse
- Traditional Architecture
- 1 Car Direct Access Garage
About This Home
The best highlight of this property that sets it apart from the others is the basement. Very few homes in Trail Side have a basement and this one is finished complete with a wet bar for your convenience. The floor plan is pretty standard, laundry on the main floor, 2 bedrooms on the 2nd floor. There is a hall entered full bath on the 2nd floor as well as an en-suite primary bath. Another bonus to this home is the 3rd bedroom on the 3rd floor. This development features garages that are rear-entered and attached to the home, accessible off of the kitchen. Amenities in the development include a community pool and rec center! Come and take a look for yourself, you won't be disappointed!
Listing Agent
(717) 679-9504 rhonndabentz@gmail.com Coldwell Banker Realty License #RS312982 Listed on: 11/14/2025

Townhouse Details
Home Type
- Townhome
Est. Annual Taxes
- $4,252
Year Built
- Built in 2019
HOA Fees
- $142 Monthly HOA Fees
Parking
- 1 Car Direct Access Garage
- 1 Driveway Space
- Rear-Facing Garage
- Garage Door Opener
- On-Street Parking
Home Design
- Traditional Architecture
- Frame Construction
- Blown-In Insulation
- Shingle Roof
- Stone Siding
- Vinyl Siding
- Active Radon Mitigation
- Stick Built Home
Interior Spaces
- 1,440 Sq Ft Home
- Property has 2.5 Levels
- Traditional Floor Plan
- Recessed Lighting
- Combination Kitchen and Dining Room
- Finished Basement
Kitchen
- Eat-In Kitchen
- Electric Oven or Range
- Built-In Microwave
- Dishwasher
Flooring
- Carpet
- Vinyl
Bedrooms and Bathrooms
- 3 Bedrooms
- En-Suite Bathroom
- Bathtub with Shower
Outdoor Features
- Exterior Lighting
- Porch
Utilities
- Forced Air Heating and Cooling System
- 200+ Amp Service
- Electric Water Heater
Listing and Financial Details
- Assessor Parcel Number 26-2341300-357715-0000
Community Details
Overview
- $1,500 Capital Contribution Fee
- Association fees include common area maintenance, lawn maintenance, pool(s), recreation facility, snow removal, trash
- Trail Side HOA
- Built by Kenneth Homes
- Trail Side Subdivision
- Property Manager
Amenities
- Clubhouse
Recreation
- Fitness Center
- Community Pool
Pet Policy
- Pets Allowed
Map
Home Values in the Area
Average Home Value in this Area
Tax History
| Year | Tax Paid | Tax Assessment Tax Assessment Total Assessment is a certain percentage of the fair market value that is determined by local assessors to be the total taxable value of land and additions on the property. | Land | Improvement |
|---|---|---|---|---|
| 2025 | $4,181 | $169,400 | $0 | $169,400 |
| 2024 | $3,812 | $169,400 | $0 | $169,400 |
| 2023 | $3,812 | $169,400 | $0 | $169,400 |
| 2022 | $3,690 | $169,400 | $0 | $169,400 |
| 2021 | $3,495 | $169,400 | $0 | $169,400 |
| 2020 | $3,485 | $169,400 | $0 | $169,400 |
Property History
| Date | Event | Price | List to Sale | Price per Sq Ft |
|---|---|---|---|---|
| 11/14/2025 11/14/25 | For Sale | $285,000 | -- | $198 / Sq Ft |
Purchase History
| Date | Type | Sale Price | Title Company |
|---|---|---|---|
| Deed | $175,000 | None Available |
Mortgage History
| Date | Status | Loan Amount | Loan Type |
|---|---|---|---|
| Open | $166,250 | New Conventional |
Source: Bright MLS
MLS Number: PALN2023730
APN: 26-2341300-357715-0000
- Blanton Plan at North Cornwall Commons - The Reserve
- 177 Trailside Ct
- 187 Trailside Ct
- 185 Trailside Ct
- 192 Trailside Ct
- 58 Monticello (Lot#5) Dr
- Davenport Plan at Strathford Meadows
- Blakely Plan at Strathford Meadows
- Steitz Plan at Strathford Meadows
- Charlotte Plan at Strathford Meadows
- Kinsey Plan at Strathford Meadows
- Nottingham Plan at Strathford Meadows
- Sienna Plan at Strathford Meadows
- Maddox Plan at Strathford Meadows
- Monroe Plan at Strathford Meadows
- Avondale Plan at Strathford Meadows
- Bryson Plan at Strathford Meadows
- Everett Plan at Strathford Meadows
- Mackenzie Plan at Strathford Meadows
- Heron Plan at Strathford Meadows
- 410 Springwood Dr
- 290 N Cornwall Rd
- 1201 W Crestview Dr
- 1813 Summit St
- 519 Greentree Village
- 924 Hauck St Unit Third Floor
- 230 S 6th St Unit 6
- 345 S 16th St
- 1001 Chestnut St Unit 9
- 1015 Chestnut St Unit 2
- 1015 Chestnut St Unit 1
- 1117 Walton St
- 120 W Main St
- 2007 Acorn Dr
- 119 E Scull St
- 1825 Chestnut St
- 402 N 4th St Unit 8
- 2146 Walnut St
- 53 Lehman St Unit 1
- 430 New St
