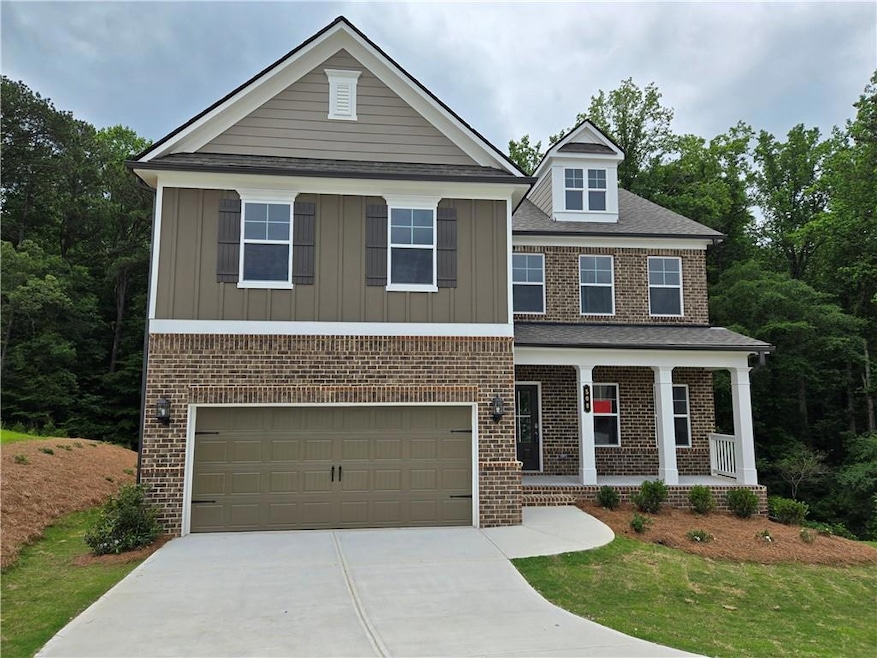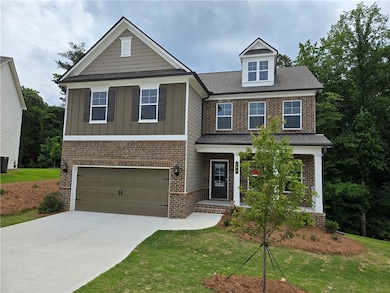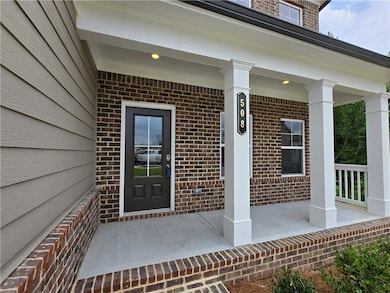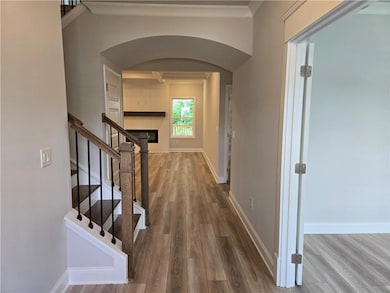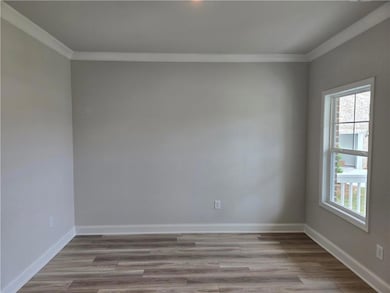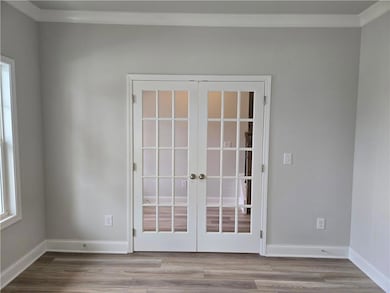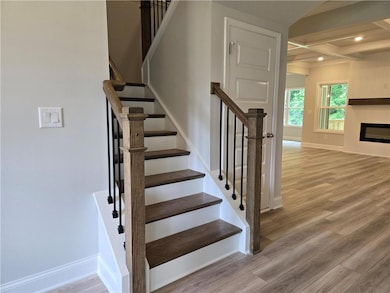
$419,000
- 4 Beds
- 3 Baths
- 3,444 Sq Ft
- 399 Towler Dr
- Loganville, GA
Welcome to this charming ranch-style home in the sought-after Loganville school district! A spacious rocking chair front porch sets the tone for comfort and Southern hospitality. Inside, you'll find a bright, open floor plan featuring a formal dining area, an upgraded kitchen with elegant marble countertops, and a cozy breakfast nook framed by a bay window overlooking the serene backyard. The
Renee Duncan Prestige Realty Services
