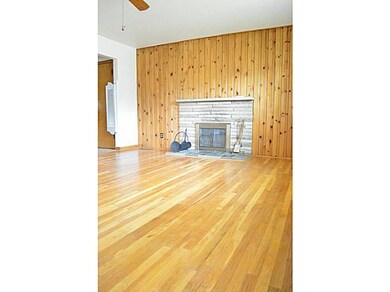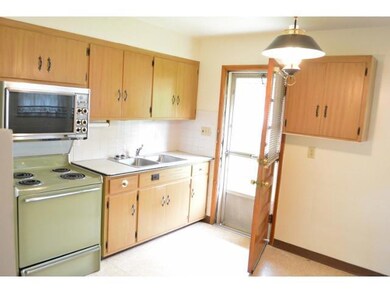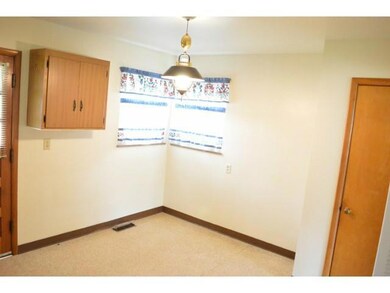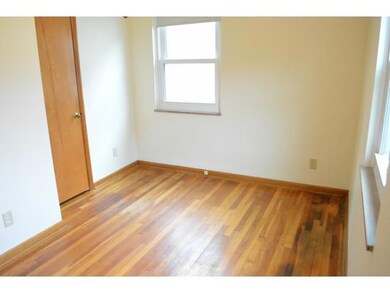
508 Crestview Rd Columbus, OH 43202
Clintonville NeighborhoodHighlights
- Ranch Style House
- Detached Garage
- Wood Burning Fireplace
- Fenced Yard
- Central Air
About This Home
As of April 2020Charming South Clintonville home with newer roof, windows, paint and updated bath. Home features beautiful hardwood floors and fenced in yard with detached 1 car garage. Home has potential for second floor master suite. Short walk to Glen Echo Ravine, The Crest Gastropub and Studio 35.
Last Agent to Sell the Property
RE/MAX Capital Centre License #2010003369 Listed on: 04/23/2013

Home Details
Home Type
- Single Family
Est. Annual Taxes
- $2,313
Year Built
- Built in 1954
Lot Details
- 4,356 Sq Ft Lot
- Fenced Yard
- Fenced
Home Design
- Ranch Style House
- Block Foundation
- Aluminum Siding
Interior Spaces
- 832 Sq Ft Home
- Wood Burning Fireplace
- Insulated Windows
- Electric Range
- Laundry on lower level
- Basement
Bedrooms and Bathrooms
- 2 Main Level Bedrooms
- 1 Full Bathroom
Parking
- Detached Garage
- On-Street Parking
Utilities
- Central Air
- Heating System Uses Gas
Listing and Financial Details
- Home warranty included in the sale of the property
- Assessor Parcel Number 010-048630
Ownership History
Purchase Details
Home Financials for this Owner
Home Financials are based on the most recent Mortgage that was taken out on this home.Purchase Details
Purchase Details
Home Financials for this Owner
Home Financials are based on the most recent Mortgage that was taken out on this home.Purchase Details
Home Financials for this Owner
Home Financials are based on the most recent Mortgage that was taken out on this home.Purchase Details
Similar Homes in Columbus, OH
Home Values in the Area
Average Home Value in this Area
Purchase History
| Date | Type | Sale Price | Title Company |
|---|---|---|---|
| Warranty Deed | $231,800 | Chicago Title | |
| Quit Claim Deed | $11,500 | None Available | |
| Deed | -- | -- | |
| Warranty Deed | $142,000 | None Available | |
| Deed | -- | -- |
Mortgage History
| Date | Status | Loan Amount | Loan Type |
|---|---|---|---|
| Previous Owner | $166,250 | No Value Available | |
| Previous Owner | -- | No Value Available | |
| Previous Owner | $137,697 | New Conventional |
Property History
| Date | Event | Price | Change | Sq Ft Price |
|---|---|---|---|---|
| 04/30/2020 04/30/20 | Sold | $231,780 | +5.4% | $227 / Sq Ft |
| 04/10/2020 04/10/20 | For Sale | $219,900 | +25.7% | $215 / Sq Ft |
| 02/21/2017 02/21/17 | Sold | $175,000 | +7.4% | $171 / Sq Ft |
| 01/22/2017 01/22/17 | Pending | -- | -- | -- |
| 11/16/2016 11/16/16 | For Sale | $162,900 | +14.7% | $159 / Sq Ft |
| 05/30/2013 05/30/13 | Sold | $142,000 | +0.4% | $171 / Sq Ft |
| 04/30/2013 04/30/13 | Pending | -- | -- | -- |
| 04/23/2013 04/23/13 | For Sale | $141,500 | -- | $170 / Sq Ft |
Tax History Compared to Growth
Tax History
| Year | Tax Paid | Tax Assessment Tax Assessment Total Assessment is a certain percentage of the fair market value that is determined by local assessors to be the total taxable value of land and additions on the property. | Land | Improvement |
|---|---|---|---|---|
| 2024 | $5,719 | $85,440 | $37,660 | $47,780 |
| 2023 | $3,786 | $85,435 | $37,660 | $47,775 |
| 2022 | $5,543 | $73,780 | $27,790 | $45,990 |
| 2021 | $3,833 | $73,780 | $27,790 | $45,990 |
| 2020 | $3,838 | $73,780 | $27,790 | $45,990 |
| 2019 | $3,446 | $56,810 | $21,390 | $35,420 |
| 2018 | $3,204 | $56,810 | $21,390 | $35,420 |
| 2017 | $3,444 | $56,810 | $21,390 | $35,420 |
| 2016 | $3,270 | $49,360 | $17,820 | $31,540 |
| 2015 | $2,968 | $49,360 | $17,820 | $31,540 |
| 2014 | $2,975 | $49,360 | $17,820 | $31,540 |
| 2013 | $1,484 | $48,510 | $16,975 | $31,535 |
Agents Affiliated with this Home
-

Seller's Agent in 2020
Mike Mclaughlin
RE/MAX
(614) 946-4727
62 in this area
93 Total Sales
-
M
Buyer's Agent in 2020
Michael Koehler
Keller Williams Capital Ptnrs
(614) 209-1204
3 in this area
28 Total Sales
-
S
Seller's Agent in 2017
Stephanie Blazer
Howard Hanna Real Estate Svcs
-
A
Buyer's Agent in 2017
Angela Tampone
24 Karat Real Estate Inc.
(614) 266-2424
1 in this area
53 Total Sales
-

Seller's Agent in 2013
Kristina Ross
RE/MAX
(614) 633-6913
8 in this area
63 Total Sales
-

Buyer's Agent in 2013
Emily Busch
Coldwell Banker Realty
(614) 264-0629
5 in this area
78 Total Sales
Map
Source: Columbus and Central Ohio Regional MLS
MLS Number: 213013651
APN: 010-048630
- 2836-2838 Indianola Ave Unit 2836
- 472 Tibet Rd
- 2883 Indianola Ave
- 2804 Indianola Ave
- 539 Olentangy St
- 364 Olentangy St
- 3038 Indianola Ave
- 2666 Summit St
- 431 Glen Echo Cir
- 415 Glen Echo Cir
- 2680 Deming Ave
- 255 E Kelso Rd
- 2590 Summit St
- 740 Melrose Ave
- 788 E Tibet Rd
- 2584 Deming Ave
- 759 E Longview Ave
- 170 E Tulane Rd
- 296 Walhalla Rd
- 138 E Kelso Rd






