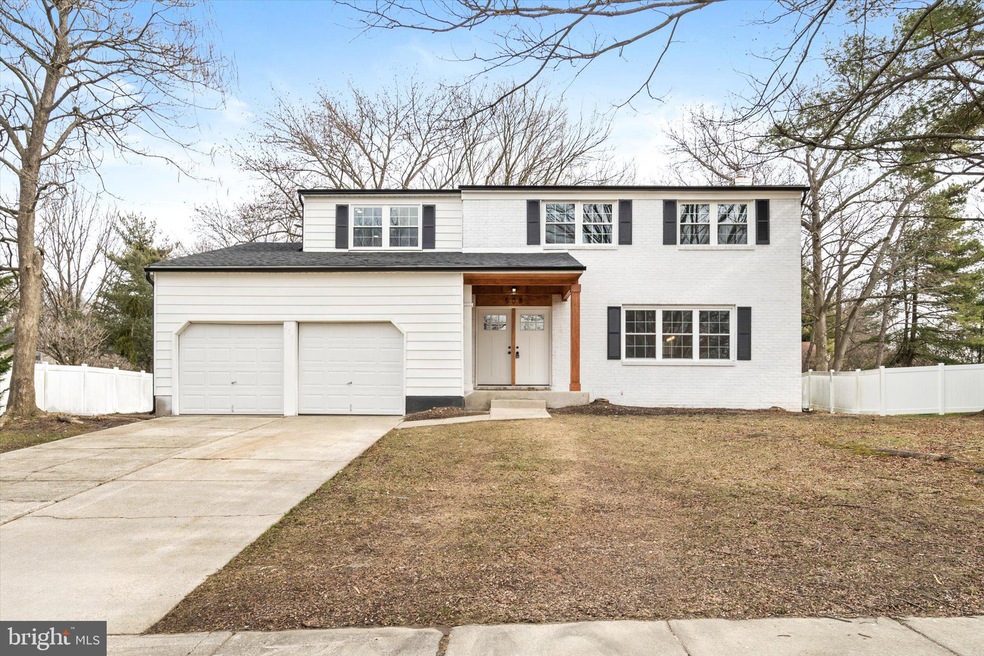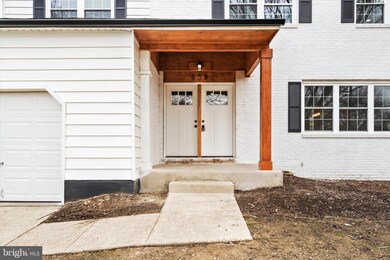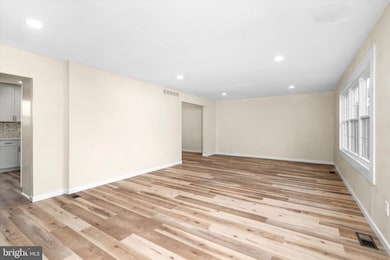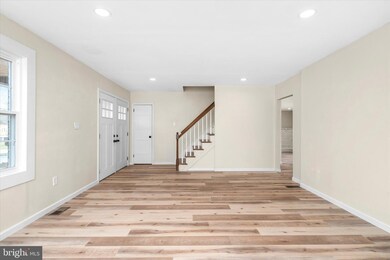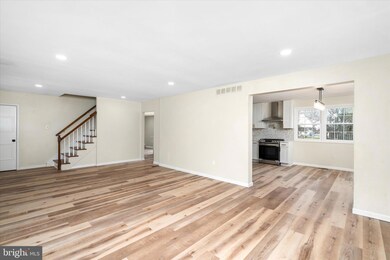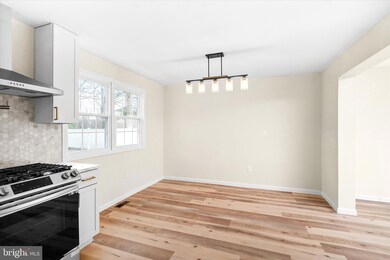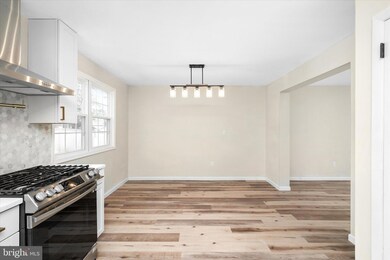
508 Cypress Ln Cherry Hill, NJ 08003
Highlights
- Colonial Architecture
- 1 Fireplace
- 2 Car Attached Garage
- Bret Harte Elementary School Rated A-
- No HOA
- Living Room
About This Home
As of April 2024Perfect dream home in the desirable development " WOODCREST"! CHERRY HILL SCHOOL DISTRICT!
BACK ON THE MARKET after doing many updates ! This Two Story Colonial with 4 bedrooms, 2.5 baths has been completely RENOVATED throughout with new 18mm luxury vinyl throughout the whole house , recessed lighting , new kitchen including 42" cabinets, new marble mosaic backsplash, quartz countertops, island and all new appliance package ,refrigerator with glass side ,slide in range microwave , hood and wine cooler! Bathrooms renovated . All New six panel doors throughout the house .New washer & dryer .Spacious Rooms and Closets! Master Bedroom has Master Bath and Walk in Closet. New roof with some solar shingles , ,new windows throughout the entire house , new front door and new six panel doors throughout the house , new gutters., new sheetrock throughout, newer hot water heater . SOLAR SHINGLES are paid off , not leased and in "AS IS" condition
Two car attached garage . Nice backyard with a pretty Japanese Maple tree to relax and enjoy ! NEW,NEW NEW , move in with nothing to do but unpack ! Be proud to call this your home . Do not miss it come see it before it's gone !
Close to all major highways, schools & shopping , this is one you do not want to miss!!
Last Agent to Sell the Property
BHHS Fox & Roach - Robbinsville License #NJ-9696524 Listed on: 02/17/2024

Home Details
Home Type
- Single Family
Est. Annual Taxes
- $11,689
Year Built
- Built in 1972
Lot Details
- 10,624 Sq Ft Lot
- Lot Dimensions are 85.00 x 125.00
- Property is in average condition
Parking
- 2 Car Attached Garage
- Front Facing Garage
Home Design
- Colonial Architecture
- Brick Exterior Construction
- Block Foundation
- Aluminum Siding
Interior Spaces
- 2,488 Sq Ft Home
- Property has 2 Levels
- 1 Fireplace
- Living Room
- Dining Room
- Unfinished Basement
- Basement Fills Entire Space Under The House
Bedrooms and Bathrooms
- 4 Bedrooms
Utilities
- Forced Air Heating and Cooling System
- Natural Gas Water Heater
Community Details
- No Home Owners Association
- Woodcrest Subdivision
Listing and Financial Details
- Tax Lot 00005
- Assessor Parcel Number 09-00528 30-00005
Ownership History
Purchase Details
Home Financials for this Owner
Home Financials are based on the most recent Mortgage that was taken out on this home.Purchase Details
Home Financials for this Owner
Home Financials are based on the most recent Mortgage that was taken out on this home.Similar Homes in Cherry Hill, NJ
Home Values in the Area
Average Home Value in this Area
Purchase History
| Date | Type | Sale Price | Title Company |
|---|---|---|---|
| Deed | $590,000 | Title Resources Guaranty | |
| Deed | $402,000 | Berkshire Title |
Mortgage History
| Date | Status | Loan Amount | Loan Type |
|---|---|---|---|
| Open | $567,510 | FHA | |
| Previous Owner | $391,700 | New Conventional |
Property History
| Date | Event | Price | Change | Sq Ft Price |
|---|---|---|---|---|
| 04/26/2024 04/26/24 | Sold | $590,000 | -1.7% | $237 / Sq Ft |
| 03/21/2024 03/21/24 | Pending | -- | -- | -- |
| 03/04/2024 03/04/24 | Price Changed | $599,900 | 0.0% | $241 / Sq Ft |
| 03/04/2024 03/04/24 | For Sale | $599,900 | -5.5% | $241 / Sq Ft |
| 03/04/2024 03/04/24 | Off Market | $634,900 | -- | -- |
| 02/25/2024 02/25/24 | Price Changed | $634,900 | -1.6% | $255 / Sq Ft |
| 02/17/2024 02/17/24 | For Sale | $644,900 | +60.4% | $259 / Sq Ft |
| 10/13/2023 10/13/23 | Sold | $402,000 | +38.7% | $162 / Sq Ft |
| 09/26/2023 09/26/23 | Pending | -- | -- | -- |
| 09/22/2023 09/22/23 | For Sale | $289,900 | -- | $117 / Sq Ft |
Tax History Compared to Growth
Tax History
| Year | Tax Paid | Tax Assessment Tax Assessment Total Assessment is a certain percentage of the fair market value that is determined by local assessors to be the total taxable value of land and additions on the property. | Land | Improvement |
|---|---|---|---|---|
| 2024 | $12,022 | $286,100 | $77,700 | $208,400 |
| 2023 | $12,022 | $286,100 | $77,700 | $208,400 |
| 2022 | $11,727 | $286,100 | $77,700 | $208,400 |
| 2021 | $11,727 | $286,100 | $77,700 | $208,400 |
| 2020 | $11,584 | $286,100 | $77,700 | $208,400 |
| 2019 | $11,578 | $286,100 | $77,700 | $208,400 |
| 2018 | $11,547 | $286,100 | $77,700 | $208,400 |
| 2017 | $11,390 | $286,100 | $77,700 | $208,400 |
| 2016 | $11,238 | $286,100 | $77,700 | $208,400 |
| 2015 | $10,811 | $286,100 | $77,700 | $208,400 |
| 2014 | $10,688 | $286,100 | $77,700 | $208,400 |
Agents Affiliated with this Home
-
Nina Cestare

Seller's Agent in 2024
Nina Cestare
BHHS Fox & Roach
(609) 532-0846
89 Total Sales
-
Octavio Yamamoto

Buyer's Agent in 2024
Octavio Yamamoto
Keller Williams Realty - Moorestown
(856) 986-0433
44 Total Sales
Map
Source: Bright MLS
MLS Number: NJCD2059192
APN: 09-00528-30-00005
- 513 Country Club Dr
- 1809 E Fireside Ct
- 421 Doral Dr
- 1752 Lark Ln
- 1753 Larkspur Rd
- 1013 Swallow Dr
- 410 Barby Ln
- 1121 Crane Dr
- 1685 Blue Jay Ln
- 503 Birch Dr
- 1132 Sea Gull Ln
- 4 Carriage House Ct
- 1868 W Point Dr
- 1041 Bobwhite Dr
- 1032 Bobwhite Dr
- 110 Rue du Boise
- 1869 W Point Dr
- 32 Southwood Dr
- 414 Lavender Hill Dr
- 4 Saddlehorn Dr
