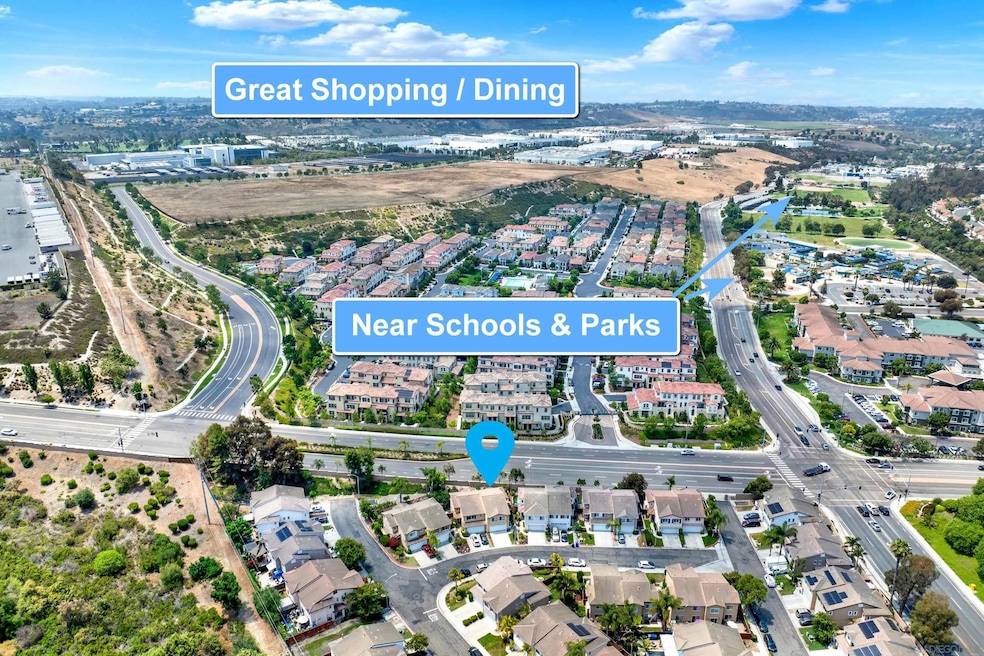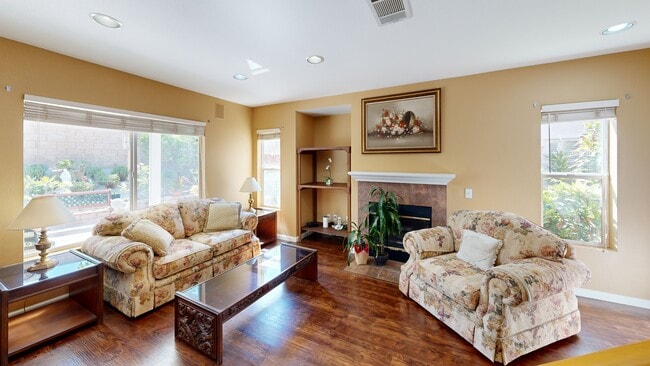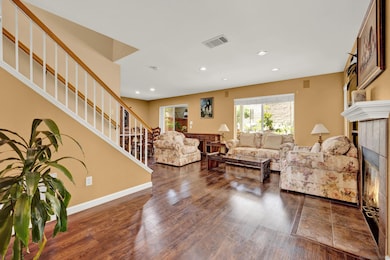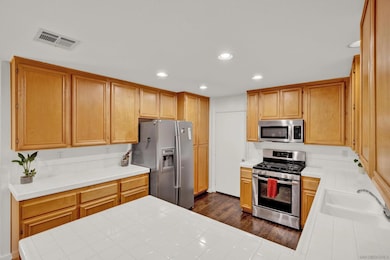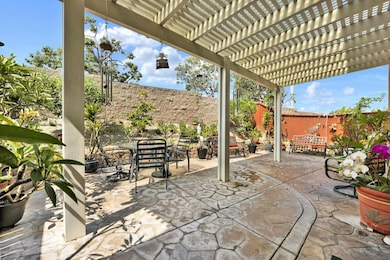
508 Dakota Way Oceanside, CA 92056
Ivey Ranch-Rancho Del Oro NeighborhoodEstimated payment $4,395/month
Highlights
- Very Popular Property
- 2 Car Attached Garage
- Forced Air Heating System
- Ivey Ranch Elementary School Rated A-
- Patio
- Turnkey
About This Home
Great Location & Pride of ownership shines in this meticulously maintained 2-story twin-home at 508 Dakota Way! This spacious 1,603 sq. ft. home offers 4 bedrooms, 2.5 baths, and a 2-car garage. Enjoy new luxury vinyl plank flooring, custom paint, and an open floor plan connecting the living room, dining area, and kitchen—perfect for entertaining. The kitchen features maple cabinets, a gas stove, breakfast bar, and recessed lighting. Upstairs includes all four bedrooms, a convenient office nook, and a laundry room. Both full baths offer newly updated showers. The private backyard features stamped concrete, a covered patio, garden space, and fruit trees including apple, orange, and persimmon.
Townhouse Details
Home Type
- Townhome
Est. Annual Taxes
- $3,914
Year Built
- Built in 2000
HOA Fees
- $121 Monthly HOA Fees
Parking
- 2 Car Attached Garage
- Garage Door Opener
Home Design
- Entry on the 1st floor
- Turnkey
- Clay Roof
Interior Spaces
- 4 Bedrooms
- 1,603 Sq Ft Home
- 2-Story Property
- Living Room with Fireplace
- Washer and Gas Dryer Hookup
Kitchen
- Gas Range
- Microwave
- Dishwasher
Flooring
- Carpet
- Linoleum
Utilities
- Forced Air Heating System
- Gas Water Heater
Additional Features
- Patio
- Partially Fenced Property
Community Details
Overview
- Association fees include common area maintenance
- 2 Units
- Core Association
- Ivey Ranch Community
- Oceanside Subdivision
Pet Policy
- Pets Allowed
Matterport 3D Tour
Floorplans
Map
Home Values in the Area
Average Home Value in this Area
Tax History
| Year | Tax Paid | Tax Assessment Tax Assessment Total Assessment is a certain percentage of the fair market value that is determined by local assessors to be the total taxable value of land and additions on the property. | Land | Improvement |
|---|---|---|---|---|
| 2025 | $3,914 | $359,549 | $160,079 | $199,470 |
| 2024 | $3,914 | $352,500 | $156,941 | $195,559 |
| 2023 | $3,792 | $345,589 | $153,864 | $191,725 |
| 2022 | $3,733 | $338,814 | $150,848 | $187,966 |
| 2021 | $3,747 | $332,172 | $147,891 | $184,281 |
| 2020 | $3,631 | $328,767 | $146,375 | $182,392 |
| 2019 | $3,524 | $322,321 | $143,505 | $178,816 |
| 2018 | $3,486 | $316,002 | $140,692 | $175,310 |
| 2017 | $3,420 | $309,807 | $137,934 | $171,873 |
| 2016 | $3,308 | $303,733 | $135,230 | $168,503 |
| 2015 | $3,211 | $299,171 | $133,199 | $165,972 |
| 2014 | $3,054 | $290,311 | $130,590 | $159,721 |
Property History
| Date | Event | Price | List to Sale | Price per Sq Ft | Prior Sale |
|---|---|---|---|---|---|
| 11/30/2025 11/30/25 | Off Market | $749,888 | -- | -- | |
| 11/26/2025 11/26/25 | For Sale | $749,888 | 0.0% | $468 / Sq Ft | |
| 11/24/2025 11/24/25 | For Sale | $749,888 | +159.5% | $468 / Sq Ft | |
| 02/06/2013 02/06/13 | Sold | $289,000 | -5.2% | $180 / Sq Ft | View Prior Sale |
| 01/07/2013 01/07/13 | Pending | -- | -- | -- | |
| 01/26/2012 01/26/12 | For Sale | $305,000 | -- | $190 / Sq Ft |
Purchase History
| Date | Type | Sale Price | Title Company |
|---|---|---|---|
| Interfamily Deed Transfer | -- | None Available | |
| Grant Deed | $289,000 | Ticor Title Company | |
| Interfamily Deed Transfer | -- | Commerce Title Company | |
| Interfamily Deed Transfer | -- | Equity Title | |
| Grant Deed | $296,000 | Equity Title Company | |
| Grant Deed | $197,500 | Lawyers Title |
Mortgage History
| Date | Status | Loan Amount | Loan Type |
|---|---|---|---|
| Previous Owner | $70,000 | New Conventional | |
| Previous Owner | $236,800 | No Value Available | |
| Previous Owner | $177,600 | No Value Available | |
| Closed | $59,200 | No Value Available |
About the Listing Agent

Your Seniors Real Estate Specialist & Your Military Relocation Professional. Making your Real Estate transaction seem easy & earning the best price for her clients is the results of working with Tracee. Tracee has been buying and selling real estate since 1997. She launched her career in real estate in 2008. Tracee’s tenacious spirit, drive to serve & help her clients achieve their goals is how she thrived through a very crazy market. Tracee is very professional, personable, reliable,
Tracee's Other Listings
Source: San Diego MLS
MLS Number: 250044621
APN: 160-670-28
- 4373 Pacifica Way Unit 9
- 4384 Nautilus Way Unit 8
- 4366 Pacifica Way Unit 7
- 1137 Avenida Sobrina
- 4336 Harbor Way Unit 1
- 4346 Nautilus Way Unit 6
- 4347 Harbor Way Unit 4
- 4395 Albatross Way
- 1275 Natoma Way Unit B
- 1024 Eider Way
- 4302 Pacifica Way Unit 2
- 1267 Via Lucero
- 1527 Via Otano
- 4730 Milano Way
- 1018 Plover Way
- 4620 Los Alamos Way Unit D
- 4369 Dowitcher Way
- 4082 Ivey Vista Way
- 4428 Skimmer Way
- 4320 Black Duck Way
- 4382 Pacifica Way Unit 5
- 4641 Partow Way
- 4311 Pacifica Way
- 1034 Turnstone Way
- 4401 Mission Ave
- 4760 Sandalwood Way
- 459 Lexington Cir
- 4243 Arroyo Vista Way Unit 330
- 1904 College Blvd
- 4238 Vista Panorama Way Unit 207
- 4218 Fiesta Way Unit 3
- 4802 Baroque Terrace
- 4213 La Casita Way Unit 2
- 4524 Royal Oak Dr
- 3901 Mesa Dr
- 4536 Beverly Glen Dr
- 4795 Frazee Rd
- 4443 Estada Dr Unit B
- 3546 Village Commercial Dr
- 4564 Beverly Glen Dr
