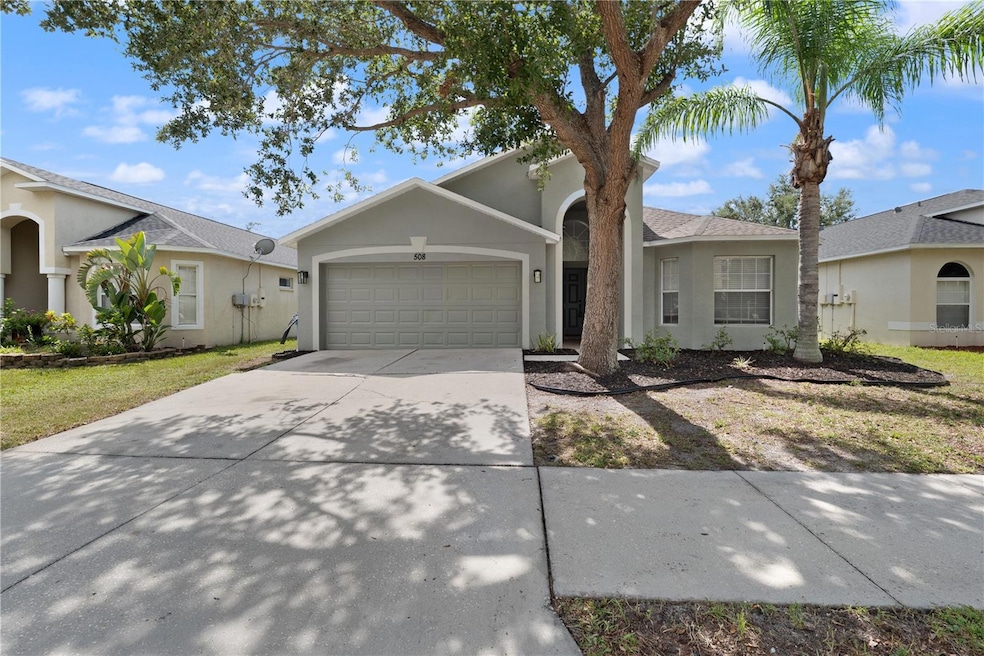
508 Delwood Breck St Ruskin, FL 33570
Estimated payment $2,171/month
Highlights
- 2 Car Attached Garage
- Laundry closet
- Sliding Doors
- Eat-In Kitchen
- Ceramic Tile Flooring
- Central Heating and Cooling System
About This Home
Welcome to 508 Delwood Breck in Ruskin — a beautifully updated 4-bedroom, 3-bath single-story home that’s truly move-in ready. Freshly painted inside and out, this spacious home features all-new luxury vinyl plank flooring in the bedrooms, and all three bathrooms have been fully renovated with new cabinetry and elegant quartz countertops. Bedrooms 2 and 3 are jack and Jill with a shared bathroom. The kitchen has been completely updated with brand-new stainless steel appliances, quartz counters, and modern cabinetry, making it both functional and stylish. The home also offers peace of mind with major system upgrades including a brand-new roof (2025), new water heater (2024), and a well-maintained AC unit (2017). Yard is fenced on 3 sides, just needs gates to enclose. The freshly updated landscaping adds to the home’s curb appeal, creating a welcoming first impression. Conveniently located near schools, shopping, and major highways, this home blends comfort, style, and practicality — perfect for anyone looking to settle into a thriving Ruskin community.
Listing Agent
FUTURE HOME REALTY INC Brokerage Phone: 813-855-4982 License #3219772 Listed on: 08/08/2025

Home Details
Home Type
- Single Family
Est. Annual Taxes
- $4,811
Year Built
- Built in 2007
Lot Details
- 5,500 Sq Ft Lot
- Lot Dimensions are 50x110
- East Facing Home
- Property is zoned RMC-12
HOA Fees
- $32 Monthly HOA Fees
Parking
- 2 Car Attached Garage
Home Design
- Slab Foundation
- Shingle Roof
- Block Exterior
Interior Spaces
- 1,761 Sq Ft Home
- 1-Story Property
- Sliding Doors
- Combination Dining and Living Room
- Laundry closet
Kitchen
- Eat-In Kitchen
- Range
- Microwave
- Dishwasher
Flooring
- Ceramic Tile
- Luxury Vinyl Tile
Bedrooms and Bathrooms
- 4 Bedrooms
- 3 Full Bathrooms
Outdoor Features
- Rain Gutters
- Private Mailbox
Schools
- Thompson Elementary School
- Shields Middle School
- Lennard High School
Utilities
- Central Heating and Cooling System
Community Details
- Associa Gulf Coast Association, Phone Number (727) 577-2200
- Covina At Bay Park Add Subdivision
Listing and Financial Details
- Visit Down Payment Resource Website
- Legal Lot and Block 8 / 0/0
- Assessor Parcel Number U-05-32-19-93D-000000-00008.0
Map
Home Values in the Area
Average Home Value in this Area
Tax History
| Year | Tax Paid | Tax Assessment Tax Assessment Total Assessment is a certain percentage of the fair market value that is determined by local assessors to be the total taxable value of land and additions on the property. | Land | Improvement |
|---|---|---|---|---|
| 2024 | $4,811 | $248,397 | $75,735 | $172,662 |
| 2023 | $4,545 | $248,662 | $72,930 | $175,732 |
| 2022 | $4,096 | $217,639 | $50,490 | $167,149 |
| 2021 | $3,704 | $170,774 | $39,270 | $131,504 |
| 2020 | $3,355 | $149,318 | $36,465 | $112,853 |
| 2019 | $3,325 | $149,183 | $33,660 | $115,523 |
| 2018 | $3,238 | $144,113 | $0 | $0 |
| 2017 | $3,039 | $132,196 | $0 | $0 |
| 2016 | $3,023 | $129,602 | $0 | $0 |
| 2015 | $2,863 | $122,493 | $0 | $0 |
| 2014 | $2,612 | $106,236 | $0 | $0 |
| 2013 | -- | $77,022 | $0 | $0 |
Property History
| Date | Event | Price | Change | Sq Ft Price |
|---|---|---|---|---|
| 08/08/2025 08/08/25 | For Sale | $319,000 | 0.0% | $181 / Sq Ft |
| 05/15/2025 05/15/25 | Off Market | $2,611 | -- | -- |
| 05/10/2025 05/10/25 | For Rent | $2,611 | -- | -- |
Purchase History
| Date | Type | Sale Price | Title Company |
|---|---|---|---|
| Special Warranty Deed | $200,000 | National Title Services | |
| Trustee Deed | $111,800 | None Available | |
| Special Warranty Deed | $208,000 | North American Title Company |
Mortgage History
| Date | Status | Loan Amount | Loan Type |
|---|---|---|---|
| Open | $250,000 | Construction | |
| Closed | $250,000 | Construction | |
| Previous Owner | $204,776 | FHA |
Similar Homes in Ruskin, FL
Source: Stellar MLS
MLS Number: TB8414015
APN: U-05-32-19-93D-000000-00008.0
- 509 Delwood Breck St
- 501 Delwood Breck St
- 523 Glenn Cross Dr
- 527 Glenn Cross Dr
- 508 Glenn Cross Dr
- 408 Delwood Breck St
- 708 Barclay Wood Dr
- 824 Royal Empress Dr
- 928 Royal Empress Dr
- 1037 7th Ave NW
- 1015 7th Ave NW
- 803 E Shell Point Rd
- 633 Royal Empress Dr
- 205 8th St NE Unit 205 / 207
- 607 Royal Empress Dr
- 923 Brenton Leaf Dr
- 201 8th St NE Unit 201 / 203
- 582 Royal Empress Dr
- 712 Brenton Leaf Dr
- 413 Royal Empress Dr
- 736 Royal Empress Dr
- 1036 Royal Empress Dr
- 962 E Shell Pointe Rd
- 402 Royal Empress Dr
- 580 Royal Empress Dr
- 1018 Brenton Leaf Dr
- 314 7th Ave NE Unit 1
- 1054 Brenton Leaf Dr
- 1214 Brenton Leaf Dr
- 714 Cristelle Jean Dr
- 1402 Delano Trent St
- 1428 Delano Trent St
- 1411 Delano Trent St
- 1223 Sheridan Bay Dr
- 257 Royal Spoonbill Dr
- 633 Chatham Walk Dr
- 1501 Alhambra Crest Dr
- 1507 Alhambra Crest Dr
- 906 Wynnmere Walk
- 1770 Broad Winged Hawk Dr






