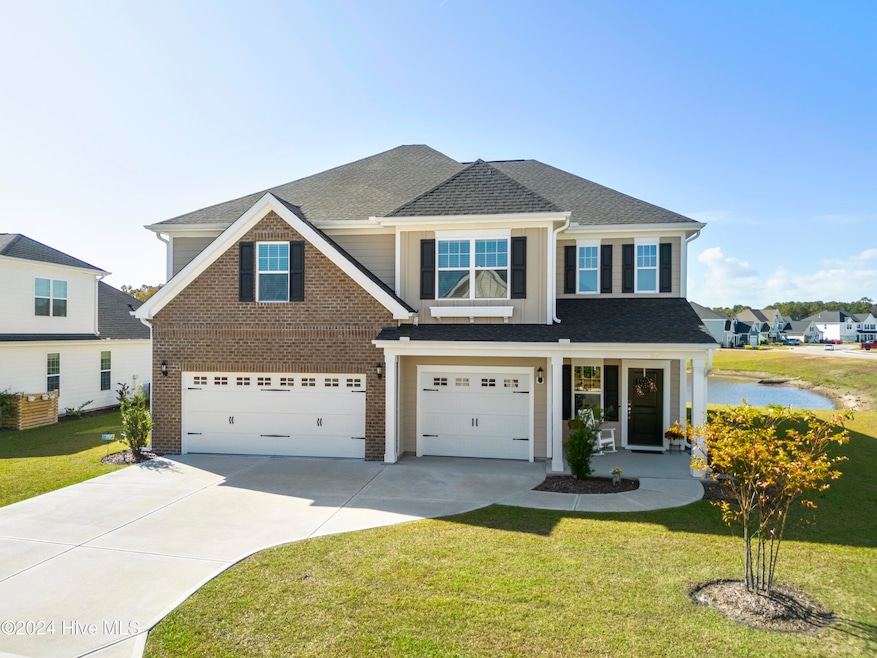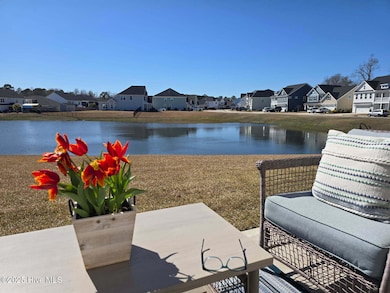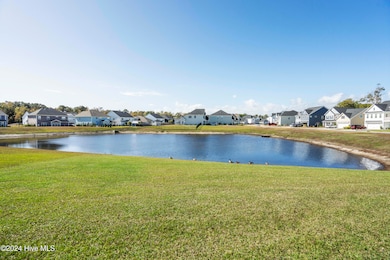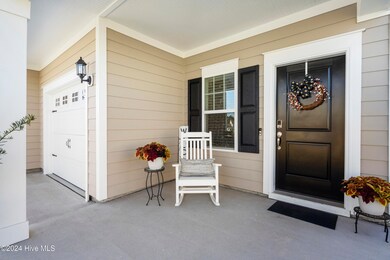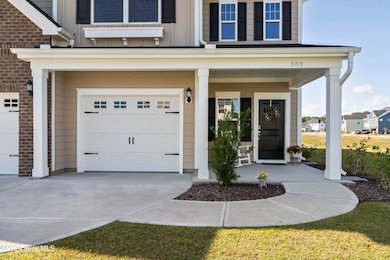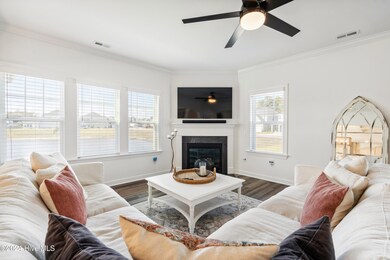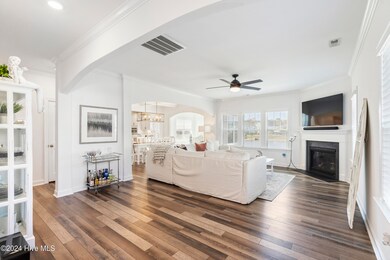
508 Dressage Way Wilmington, NC 28411
Estimated payment $5,316/month
About This Home
3 CAR Garage with a Wilmington address, 3500+ sq ft., pond front with one neighbor under 800K! The showcase home is in northern Wilmington NC just minutes from accessing the Intracoastal Waterway, four major grocery stores, restaurants, coffee shops, farmers market, schools, a major healthcare provider and nature park. You can walk your children to the Coastal Preparatory charter school located at the entrance. (Pre-K-11) This exquisite 5/6-bedroom, 4-bathroom single-family home has generous living spaces and breathtaking views. Stepping inside, you are greeted by a grand two-story foyer that sets the stage for the elegance that unfolds. The open concept layout seamlessly connects the family room, dining area, and gourmet kitchen, enhanced by two large kitchen islands that provide ample space for gatherings. Enjoy tranquil pond views from the sunroom, bathed in natural light, creating the perfect spot for relaxation. The main level also features a versatile flex room and a full bathroom, offering adaptable spaces that meet your unique lifestyle needs.Retreat upstairs to the luxurious primary suite, which features a tray ceiling, dual vanities, a soaking tub, and a beautifully tiled shower. Four additional spacious bedrooms on this level ensure everyone has their own personal space, complemented by a conveniently located laundry room. The property's design thoughtfully balances comfort and functionality, making it a true family haven. Residents within Scotts Hill Village can enjoy the community's amenities, including a clubhouse with a swimming pool, and scenic sidewalks for leisurely strolls. Start your coastal lifestyle now!
Listing Agent
Coldwell Banker Sea Coast Advantage-Midtown License #286174 Listed on: 01/10/2025

Map
Home Details
Home Type
Single Family
Year Built
2022
Lot Details
0
HOA Fees
$88 per month
Listing Details
- Property Type: Residential
- Sub Type: Single Family Residence
- Cobra Zone: No
- Construction: Wood Frame
- Construction Type: Stick Built
- Handicap Accessible: None
- New Construction: No
- Stories: 2.0
- Stories Levels: Two
- Year Built: 2022
- Trash Collection: Other
- Road Frontage Type: Pond Front
- Horses Y N: No
- Special Features: None
- Property Sub Type: Detached
Interior Features
- Attic: Floored, Stairs - Pull Down
- Basement: None
- Dining Room Type: Formal
- Fireplace: 1
- Flooring: Carpet, Tile, LVT/LVP
- Heated Sq Ft: 3500 - 3999
- Interior Amenities: Ceiling Fan(s), Tray Ceiling(s), Walk-in Closet(s), Pantry, Entrance Foyer, Kitchen Island, Gas Log
- Laundry Location: Laundry Room
- List Price per Sq Ft: 225.59
- Master Bedroom Level: Non Primary Living Area
- Full Bathrooms: 4
- Total Bathrooms: 4.00
- Bedrooms: 6
- Number Rooms: 10
- Bedroom 2 Level: Second
- Bedroom 3 Level: Second
- Bedroom 4 Level: Second
- Bedroom 5 Level: Second
- Dining Room Level: First
- Kitchen Level: First
- Living Room Level: First
- Primary Bedroom Level: Second
- Other Level: First
- Sunroom Level: First
- Sq Ft Heated: 3544.00
- Total Heated Primary Separate Sq Ft: 3544.00
Exterior Features
- Exterior Features: Cluster Mailboxes, Irrigation System
- Exterior Finish: Fiber Cement
- Fencing: None
- Foundation: Slab
- On Site Pool Spa: None
- Porch Balcony Deck: Covered, Patio, Porch
- Road Type Frontage: Paved
- Roof: Architectural Shingle
- Waterfront: Yes
- Waterview: Yes
Garage/Parking
- Attached Garage Spaces: 3.00
- Total Garage Spaces: 3.00
- Parking Driveway: Garage Faces Front, On Site, Paved
Utilities
- Cooling System: Central Air
- Federal Flood Ins Avlbl: No
- Heating System: Fireplace Insert, Heat Pump
- Service Providers Electric Provider: Duke Energy
- Service Providers Sewer Provider: Cape Fear Public Utility Authority
- Service Providers Water Provider: Cape Fear Public Utility Authority
- Utilities: Sewer Available, Water Available
- Water Heater: Natural Gas, Tankless
- HeatingSystemFuelSource: Electric
Association/Amenities
- HOA: Yes
- HOA and Neighborhood Amenities: Clubhouse, Sidewalk, Taxes, Street Lights, Maint - Comm Areas, Management, Maint - Roads, Community Pool
- HOAAssociationFee1Year: 1060.00
- HOAAssociationName: Premier Management
- HOAAssociationPhone: 910.679.30
Schools
- School District: New Hanover
Lot Info
- Deed Page: 2474.00
- Lot Acres: 0.28
- Lot Description: Corner Lot
- Lot Dimensions: Buyer to verify
- Lot Number: 188
- Lot Sq Ft: 12197.00
- Lot Water Features: None
- Plat Book: 71
- Plat Page: 272
- Zoning: R-15
- Lot View Type: Pond, Water
Green Features
- Green Bldg Features: Energy Star Appl, LED Lighting, Tankless Water Heater, Prog Thermostats
Tax Info
- Tax Identifier: R02900-002-240-000
- Tax Year: 2024
- Total Real Estate Property Taxes: 2678.86
MLS Schools
- Elementary School: Porters Neck
- High School: Laney
- Middle School: Holly Shelter
- School District: New Hanover
Home Values in the Area
Average Home Value in this Area
Property History
| Date | Event | Price | Change | Sq Ft Price |
|---|---|---|---|---|
| 07/10/2025 07/10/25 | For Sale | $789,500 | -1.3% | $224 / Sq Ft |
| 03/20/2025 03/20/25 | Price Changed | $799,500 | -2.4% | $226 / Sq Ft |
| 02/08/2025 02/08/25 | Price Changed | $819,500 | -2.4% | $231 / Sq Ft |
| 01/10/2025 01/10/25 | For Sale | $839,500 | -- | $237 / Sq Ft |
Similar Homes in Wilmington, NC
Source: Hive MLS
MLS Number: 100482861
- 438 Sugar Cove Run
- 1279 Pandion Dr
- 410 Sugar Cove
- 1263 Pandion Dr
- 8948 Cobble Ridge Dr
- 1268 Pandion Dr
- 410 Sugar Cove Run
- 8941 Cobble Ridge Dr
- 8977 Cobble Ridge Dr
- 347 Victoria Charm Dr
- 9111 Salem Ct
- 8808 Nadie Ln
- 8709 Decoy Ln
- 157 Heart Pine Ave Unit Lot 2
- 169 Heart Pine Ave Unit Lot 3
- 181 Heart Pine Ave Unit Lot 4
- 1012 Creekside Ln
- 235 Heart Pine Ave Unit Lot 94
- 8909 New Forest Dr
- 1117 Futch Creek Rd
- 9102 Redfish Run
- 9074 Saint George Rd Unit 21
- 305 Lafayette St
- 49 N Assembly Dr
- 8651-O Stephens Church Rd
- 438 Chablis Way
- 21 Dupont St
- 115 Beaumont Oaks Dr
- 115 Beaumont Oaks Dr Unit C1
- 115 Beaumont Oaks Dr Unit B1
- 115 Beaumont Oaks Dr Unit A1
- 309 Porters Neck Rd
- 47 Society Way
- 616 Grange St
- 8210 Porters Crossing Way
- 211 Cypress Pond Way
- 204 Hilliard Ct
- 115 Amberleigh Dr
- 234 N Farmhouse Dr
- 550 Avery Dr
