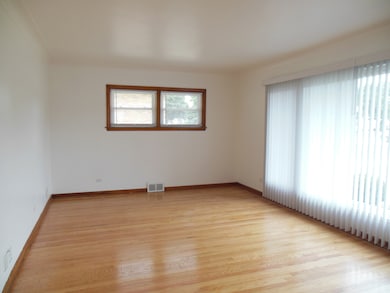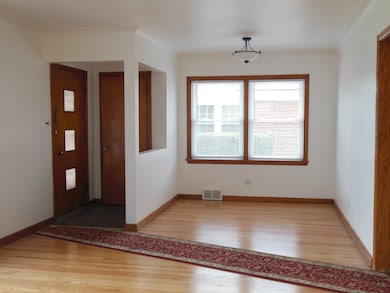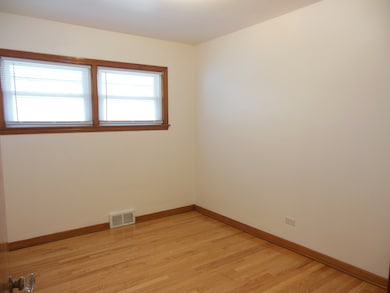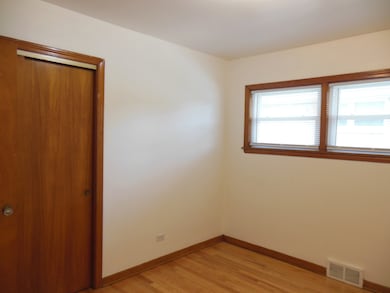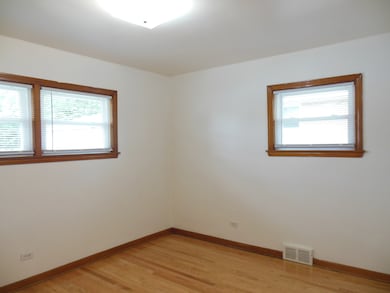508 E Butterfield Rd Elmhurst, IL 60126
3
Beds
2
Baths
1,230
Sq Ft
1954
Built
Highlights
- Wood Flooring
- Living Room
- Entrance Foyer
- Jackson Elementary School Rated A
- Laundry Room
- 1-Story Property
About This Home
Very clean solid 3 bedroom , 2 bath ranch. Hardwood floors, partially finished basement, washer, dryer, and 2 car garage. NO PETS. GOOD CREDIT REQUIRED - 670+. Credit/background check and income verification plus lease application for each adult 18 and over that will reside in home. Online CISI credit check - $75 each for each applicant 18+. Renters Insurance Required. No short term leases. Long term leases preferred.
Home Details
Home Type
- Single Family
Est. Annual Taxes
- $5,699
Year Built
- Built in 1954
Parking
- 2 Car Garage
- Driveway
- Parking Included in Price
Home Design
- Brick Exterior Construction
Interior Spaces
- 1,230 Sq Ft Home
- 1-Story Property
- Entrance Foyer
- Family Room
- Living Room
- Dining Room
Kitchen
- Range
- Dishwasher
Flooring
- Wood
- Vinyl
Bedrooms and Bathrooms
- 3 Bedrooms
- 3 Potential Bedrooms
- 2 Full Bathrooms
Laundry
- Laundry Room
- Dryer
- Washer
Basement
- Basement Fills Entire Space Under The House
- Finished Basement Bathroom
Schools
- Edison Elementary School
- Bryan Middle School
- York Community High School
Utilities
- Central Air
- Heating System Uses Natural Gas
- Lake Michigan Water
Community Details
- No Pets Allowed
Listing and Financial Details
- Security Deposit $4,500
- Property Available on 9/5/24
Map
Source: Midwest Real Estate Data (MRED)
MLS Number: 12464701
APN: 06-13-220-005
Nearby Homes
- 522 E Park Manor Ct
- 877 S Cedar Ave
- 441 E Adams St
- 427 E Adams St
- 426 E Harrison St
- 0S424 S Cadwell Ave
- 494 E Atwood Ct
- 353 E Butterfield Rd
- 505 E Atwood Ct
- 675 S Edgewood Ave
- 335 E Harrison St
- 15W320 Concord St
- 341 E Madison St
- 900 S Colfax Ave
- 593 S Edgewood Ave
- 827 S Kearsage Ave
- 274 E Crescent Ave
- 162 E Hale St
- 613 S Chatham Ave
- 630 E End Ave
- 482 E Vallette St
- 1003 S Euclid Ave Unit 3W
- 100 W Butterfield Rd Unit 101N
- 544 S Arlington Ave Unit 1
- 122 E Crescent Ave
- 5809 Huron St
- 236 W Adams St
- 1331 Heidorn Ave
- 1200 S Prospect Ave Unit 303
- 7 Birch Tree Ct
- 510 E Park Ave
- 415 E Huntington Ln
- 483 S Argyle Ave
- 846 S Hawthorne Ave
- 500 S Spring Rd Unit 1
- 1905 S Wolf Rd
- 404 46th Ave
- 310 W Hillside Ave
- 105 S Arlington Ave Unit 204
- 11149 Shakespeare St

