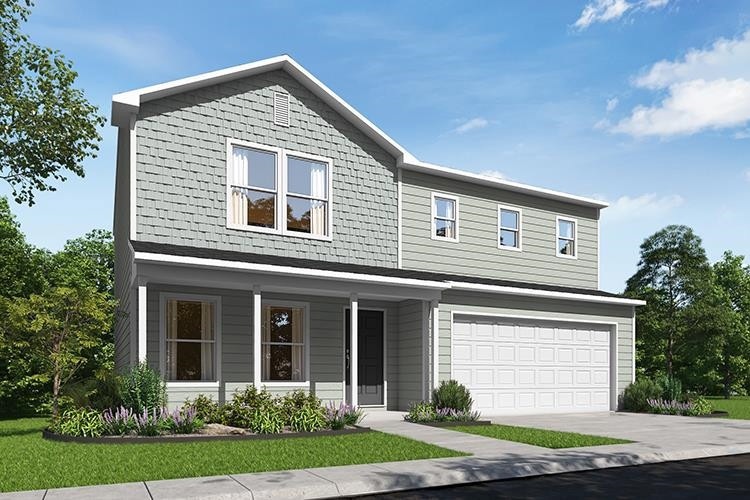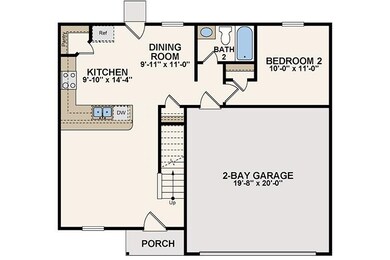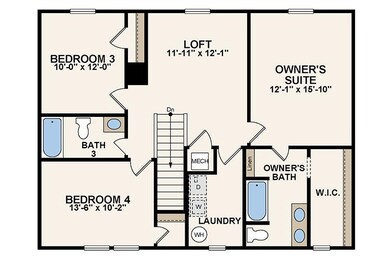
508 E Waycliff Rd Unit 29 Henderson, NC 27537
Estimated Value: $244,000 - $321,000
Highlights
- New Construction
- Main Floor Bedroom
- Home Office
- Traditional Architecture
- Bonus Room
- 2 Car Attached Garage
About This Home
As of September 2022BEAUTIFUL NEW 2 story home in the Huntstone Community! The desirable 1802 Plan features a main floor guest suite means this plan offers private living space both upstairs and downstairs. Kitchen highlights include gorgeous cabinets, granite countertops, and stainless-steel appliances (includes range, microwave, and dishwasher). All other bedrooms, including the primary suite, are on the 2nd floor. In the primary suite, there is a private bath with dual vanity sinks and a walk-in closet.
Last Agent to Sell the Property
Matthew Osborne
WJH BROKERAGE NC LLC License #147218 Listed on: 12/04/2021
Last Buyer's Agent
Latonya Gilchrist
Nicole James Real Estate Group License #248632
Home Details
Home Type
- Single Family
Est. Annual Taxes
- $1,944
Year Built
- Built in 2022 | New Construction
Lot Details
- 10,280 Sq Ft Lot
- Lot Dimensions are 35x52x135x80x111
Parking
- 2 Car Attached Garage
Home Design
- Traditional Architecture
- Slab Foundation
- Vinyl Siding
Interior Spaces
- 1,811 Sq Ft Home
- 2-Story Property
- Living Room
- Dining Room
- Home Office
- Bonus Room
- Fire and Smoke Detector
- Laundry Room
Kitchen
- Electric Range
- Dishwasher
Flooring
- Carpet
- Vinyl
Bedrooms and Bathrooms
- 4 Bedrooms
- Main Floor Bedroom
- Walk-In Closet
- 3 Full Bathrooms
Schools
- Dabney Elementary School
- Vance County Middle School
- Vance County High School
Utilities
- Forced Air Heating and Cooling System
- Electric Water Heater
Community Details
- Property has a Home Owners Association
- Huntstone HOA
- Huntstone Subdivision
Ownership History
Purchase Details
Home Financials for this Owner
Home Financials are based on the most recent Mortgage that was taken out on this home.Similar Homes in Henderson, NC
Home Values in the Area
Average Home Value in this Area
Purchase History
| Date | Buyer | Sale Price | Title Company |
|---|---|---|---|
| Rochelle Nora Jean | $251,500 | -- |
Mortgage History
| Date | Status | Borrower | Loan Amount |
|---|---|---|---|
| Open | Rochelle Nora Jean | $253,777 |
Property History
| Date | Event | Price | Change | Sq Ft Price |
|---|---|---|---|---|
| 12/15/2023 12/15/23 | Off Market | $251,240 | -- | -- |
| 09/23/2022 09/23/22 | Sold | $251,240 | 0.0% | $139 / Sq Ft |
| 12/06/2021 12/06/21 | Pending | -- | -- | -- |
| 12/03/2021 12/03/21 | For Sale | $251,240 | -- | $139 / Sq Ft |
Tax History Compared to Growth
Tax History
| Year | Tax Paid | Tax Assessment Tax Assessment Total Assessment is a certain percentage of the fair market value that is determined by local assessors to be the total taxable value of land and additions on the property. | Land | Improvement |
|---|---|---|---|---|
| 2024 | $1,944 | $232,305 | $11,560 | $220,745 |
| 2023 | $2,042 | $196,305 | $18,000 | $178,305 |
| 2022 | $176 | $18,000 | $18,000 | $0 |
Agents Affiliated with this Home
-
M
Seller's Agent in 2022
Matthew Osborne
WJH BROKERAGE NC LLC
(919) 786-9795
1,770 Total Sales
-
L
Buyer's Agent in 2022
Latonya Gilchrist
Nicole James Real Estate Group
(919) 671-1002
7 Total Sales
Map
Source: Doorify MLS
MLS Number: 2421851
APN: 0412E01014
- 274 E Boulder Rd
- 450 S Stratford Dr
- 0 Us Hwy 158 Hwy Unit CAR4105253
- 1.32 Acre Southerland Place
- 1.35 Acre Southerland Place
- 1.98 Acre Southerland Place
- 000 Horseshoe Bend Rd
- 327 Beavertail Rd
- 200 Weybossett Rd
- 4688 Dorsey Rd
- 4710 Dorsey Rd
- 111 Market St
- 5300 Langdon Dr
- 5306 Langdon Dr
- 1822 Ruin Creek Rd
- 0 Weldon Way
- 409 Eagle Ct
- 407 Eagle Ct
- 204 Par Dr
- 1809 Waddill Way
- 508 E Waycliff Rd Unit 29
- 522 E Waycliff Rd
- 492 E Waycliff Rd
- 478 E Waycliff Rd Unit 27
- 507 E Waycliff Rd
- 521 E Waycliff Rd
- 491 E Waycliff Rd
- 537 E Waycliff Rd
- 477 E Waycliff Rd
- 462 E Waycliff Rd Unit 26
- 552 E Waycliff Rd
- 552 E Waycliff Rd Unit 32
- 551 E Waycliff Rd
- 461 E Waycliff Rd
- 566 E Waycliff Rd Unit 33
- 448 E Waycliff Rd
- 440 E Waycliff Rd
- 565 E Waycliff Rd
- 447 E Waycliff Rd
- 580 E Waycliff Rd


