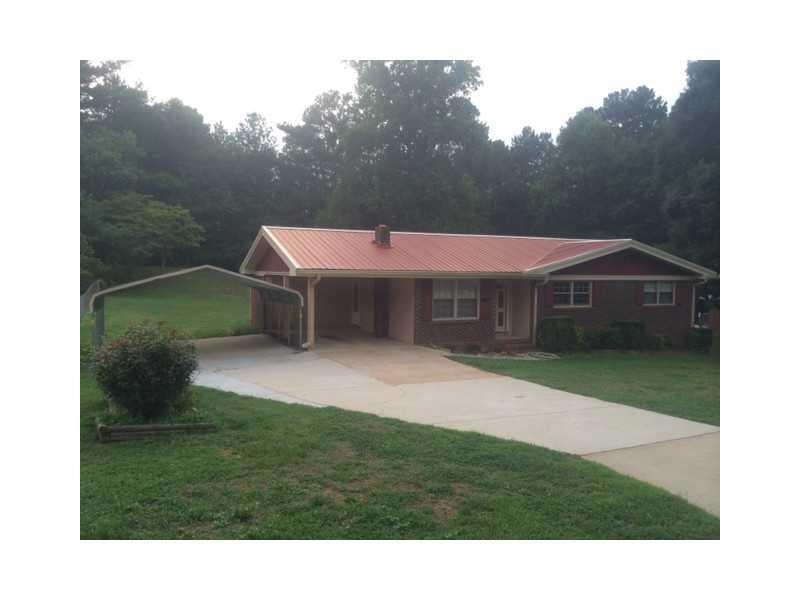
508 Fort St Winder, GA 30680
Estimated Value: $159,000 - $248,306
Highlights
- Ranch Style House
- Formal Dining Room
- Open to Family Room
- Wood Flooring
- Garage
- Country Kitchen
About This Home
As of January 2015PERFECT CHOICE FOR UNDER 85K! IT'S ALL BRICK, IT'S CLOSE TO WINDER, GWINNETT, AND HWY 316. YOU GET 3 BEDROOMS, A METAL ROOF THAT IS LESS THAN 6 YEARS OLD ALONG WITH RECENT INTERIOR RENOVATIONS INCLUDING HARDWOOD FLOORS, TILE BATH AND TILE BATH FLOORS, NEW FIXTURES, FRESH PAINT, A MASONRY FIREPLACE WITH WOOD STOVE, APPLIANCES TO INCLUDE A SIDE X SIDE FRIDGE, AND MUCH MORE!HARD TO BEAT AT THIS PRICE. THIS HOME IS CLEAN AND MOVE IN READY.
Last Agent to Sell the Property
Tripp Reynolds
NOT A VALID MEMBER License #181457 Listed on: 07/24/2014
Last Buyer's Agent
NON-MLS NMLS
Non FMLS Member
Home Details
Home Type
- Single Family
Est. Annual Taxes
- $861
Year Built
- Built in 1970
Lot Details
- 0.45
Home Design
- Ranch Style House
- Composition Roof
- Four Sided Brick Exterior Elevation
Interior Spaces
- 1,222 Sq Ft Home
- Ceiling Fan
- Living Room with Fireplace
- Formal Dining Room
- Wood Flooring
- Crawl Space
- Pull Down Stairs to Attic
- Laundry Room
Kitchen
- Country Kitchen
- Open to Family Room
- Electric Range
- Microwave
- Laminate Countertops
- Wood Stained Kitchen Cabinets
Bedrooms and Bathrooms
- 3 Main Level Bedrooms
- Bathtub and Shower Combination in Primary Bathroom
Parking
- Garage
- 1 Carport Space
Outdoor Features
- Patio
- Outbuilding
- Front Porch
Schools
- Kennedy Elementary School
- Westside - Barrow Middle School
- Apalachee High School
Utilities
- Central Air
- Heat Pump System
- Underground Utilities
- Electric Water Heater
- Septic Tank
Additional Features
- Energy-Efficient Insulation
- Level Lot
Community Details
- Yargo Estates Subdivision
Listing and Financial Details
- Assessor Parcel Number 508FortST
Ownership History
Purchase Details
Home Financials for this Owner
Home Financials are based on the most recent Mortgage that was taken out on this home.Purchase Details
Home Financials for this Owner
Home Financials are based on the most recent Mortgage that was taken out on this home.Purchase Details
Home Financials for this Owner
Home Financials are based on the most recent Mortgage that was taken out on this home.Purchase Details
Home Financials for this Owner
Home Financials are based on the most recent Mortgage that was taken out on this home.Purchase Details
Purchase Details
Similar Homes in Winder, GA
Home Values in the Area
Average Home Value in this Area
Purchase History
| Date | Buyer | Sale Price | Title Company |
|---|---|---|---|
| Venegas Briana | $207,000 | -- | |
| A & E Fast Solutions Llc | $141,000 | -- | |
| Streets Toni K | -- | -- | |
| Streets Toni K | $84,900 | -- | |
| Brown Robert S | -- | -- | |
| Brown James Harry | $20,000 | -- |
Mortgage History
| Date | Status | Borrower | Loan Amount |
|---|---|---|---|
| Open | Venegas Briana | $193,650 | |
| Closed | A & E Fast Solutions Llc | $145,000 | |
| Previous Owner | Streets Toni K | $132,275 | |
| Previous Owner | Streets Toni K | $86,632 |
Property History
| Date | Event | Price | Change | Sq Ft Price |
|---|---|---|---|---|
| 01/29/2015 01/29/15 | Sold | $84,900 | 0.0% | $69 / Sq Ft |
| 12/30/2014 12/30/14 | Pending | -- | -- | -- |
| 07/24/2014 07/24/14 | For Sale | $84,900 | -- | $69 / Sq Ft |
Tax History Compared to Growth
Tax History
| Year | Tax Paid | Tax Assessment Tax Assessment Total Assessment is a certain percentage of the fair market value that is determined by local assessors to be the total taxable value of land and additions on the property. | Land | Improvement |
|---|---|---|---|---|
| 2024 | $1,447 | $57,794 | $14,800 | $42,994 |
| 2023 | $1,664 | $58,194 | $14,800 | $43,394 |
| 2022 | $1,527 | $52,876 | $14,800 | $38,076 |
| 2021 | $1,503 | $49,276 | $11,200 | $38,076 |
| 2020 | $1,507 | $49,276 | $11,200 | $38,076 |
| 2019 | $1,495 | $47,980 | $11,200 | $36,780 |
| 2018 | $1,192 | $38,610 | $9,600 | $29,010 |
| 2017 | $934 | $32,072 | $9,600 | $22,472 |
| 2016 | $892 | $29,000 | $7,000 | $22,000 |
| 2015 | $914 | $29,573 | $7,000 | $22,573 |
| 2014 | $895 | $27,963 | $5,390 | $22,573 |
| 2013 | -- | $26,419 | $5,390 | $21,029 |
Agents Affiliated with this Home
-

Seller's Agent in 2015
Tripp Reynolds
NOT A VALID MEMBER
(678) 873-6286
-
N
Buyer's Agent in 2015
NON-MLS NMLS
Non FMLS Member
Map
Source: First Multiple Listing Service (FMLS)
MLS Number: 5322603
APN: XX068-069
- 508 Fort St
- 506 Fort St
- 510 Fort St
- 0 Yargo Ln
- 561 Cotton Creek Ln
- 512 Fort St
- 504 Fort St
- 557 Cotton Creek Ln Unit 68
- 557 Cotton Creek Ln
- 557 Cotton Creek Ln Unit 1
- 505 Yargo Ln
- 505 Fort St
- 506 Yargo Ln
- 503 Fort St
- 503 Fort St
- 514 Fort St
- 555 Cotton Creek Ln
- 75 Matthews School Rd
- 507 Yargo Ln
- 515 Fort St
