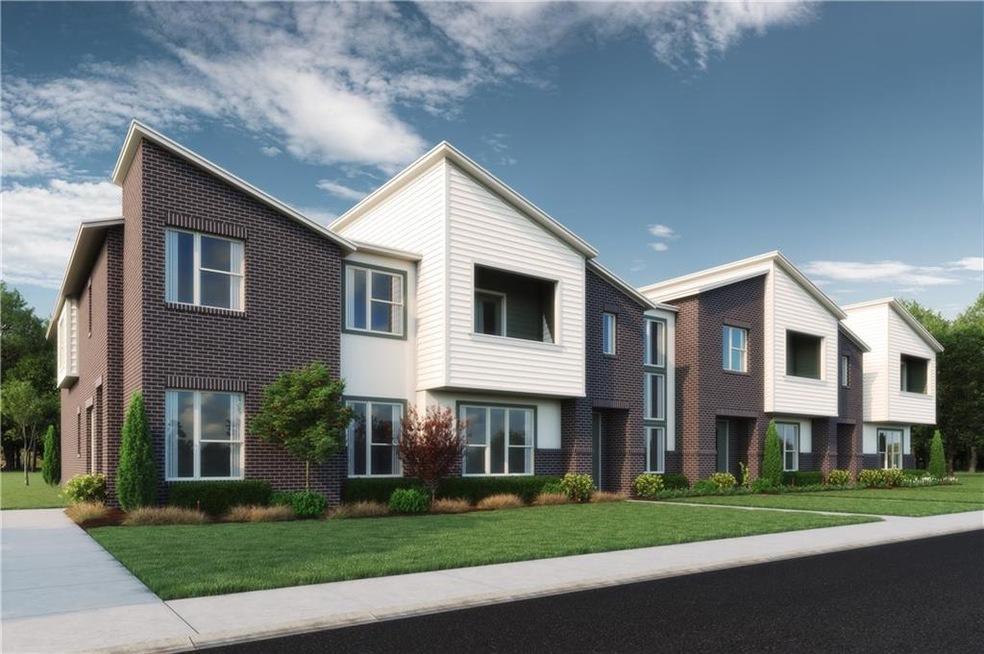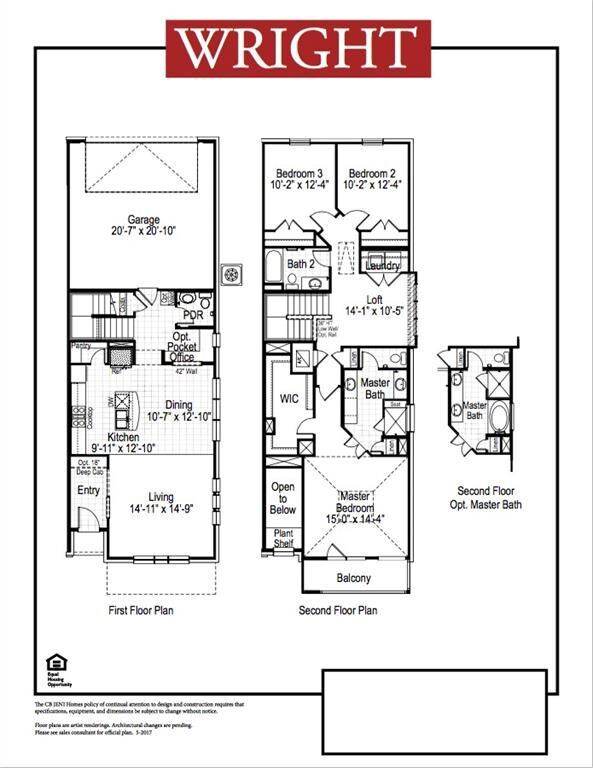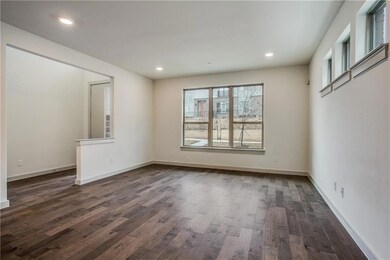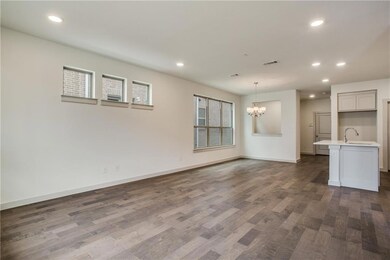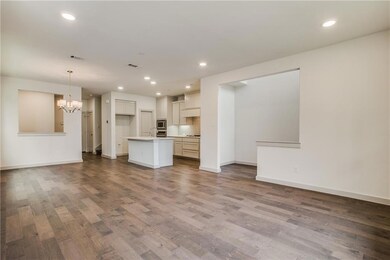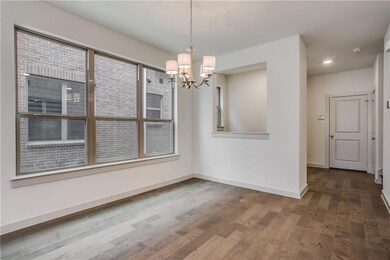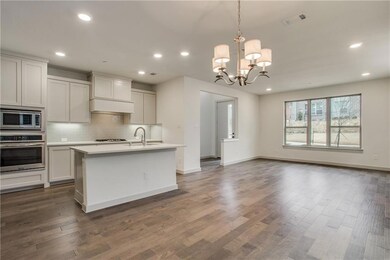
508 Harmon Dr Plano, TX 75075
Liberty Park NeighborhoodHighlights
- Newly Remodeled
- Contemporary Architecture
- Wood Flooring
- Aldridge Elementary School Rated A
- Vaulted Ceiling
- Loft
About This Home
As of July 2019CB JENI HOMES WRIGHT floor plan. Conveniently located at 75 & George Bush. Corner homesite with many windows letting in lots of natural light! The contemporary charm of this sophisticated home will wow you from the moment you open the door into the high ceiling entry way. Home features large island that over looks the dining room with pocket office space right off the kitchen which can also be used as a bar to entertain guests. Warm & inviting gourmet kitchen features stainless appliances and custom cabinets. The luxurious upstairs master suite is complete with oversized walk in shower which includes a built in shower bench, expansive master closet + balcony made to bring the outside in! Make it yours today!
Last Agent to Sell the Property
Colleen Frost Real Estate Serv License #0511227 Listed on: 04/10/2019
Townhouse Details
Home Type
- Townhome
Est. Annual Taxes
- $7,794
Year Built
- Built in 2018 | Newly Remodeled
Lot Details
- 1,873 Sq Ft Lot
- Landscaped
- Few Trees
HOA Fees
- $255 Monthly HOA Fees
Parking
- 2 Car Attached Garage
- Rear-Facing Garage
- Garage Door Opener
Home Design
- Contemporary Architecture
- Brick Exterior Construction
- Slab Foundation
- Composition Roof
- Siding
- Stucco
Interior Spaces
- 1,943 Sq Ft Home
- 2-Story Property
- Vaulted Ceiling
- Ceiling Fan
- Decorative Lighting
- ENERGY STAR Qualified Windows
- Loft
- 12 Inch+ Attic Insulation
Kitchen
- Electric Oven
- Plumbed For Gas In Kitchen
- Gas Cooktop
- Microwave
- Plumbed For Ice Maker
- Dishwasher
- Disposal
Flooring
- Wood
- Carpet
- Ceramic Tile
Bedrooms and Bathrooms
- 3 Bedrooms
- Low Flow Plumbing Fixtures
Home Security
- Security System Owned
- Smart Home
Eco-Friendly Details
- Energy-Efficient Appliances
- Energy-Efficient HVAC
- Energy-Efficient Insulation
- Energy-Efficient Doors
- Energy-Efficient Thermostat
Outdoor Features
- Balcony
- Covered patio or porch
Schools
- Sigler Elementary School
- Wilson Middle School
- Vines High School
Utilities
- Central Heating and Cooling System
- Vented Exhaust Fan
- Heating System Uses Natural Gas
- Underground Utilities
- Individual Gas Meter
- Tankless Water Heater
- High Speed Internet
- Cable TV Available
Listing and Financial Details
- Legal Lot and Block 23 / P
- Assessor Parcel Number R1127300P02301
Community Details
Overview
- Association fees include ground maintenance, maintenance structure, management fees
- Neighborhood Management Co HOA, Phone Number (972) 359-1548
- Heritage Creekside Homes West Subdivision
- Mandatory home owners association
- Greenbelt
Recreation
- Jogging Path
Security
- Fire and Smoke Detector
Ownership History
Purchase Details
Home Financials for this Owner
Home Financials are based on the most recent Mortgage that was taken out on this home.Similar Homes in Plano, TX
Home Values in the Area
Average Home Value in this Area
Purchase History
| Date | Type | Sale Price | Title Company |
|---|---|---|---|
| Vendors Lien | -- | None Available |
Mortgage History
| Date | Status | Loan Amount | Loan Type |
|---|---|---|---|
| Open | $243,750 | New Conventional | |
| Closed | $240,000 | New Conventional |
Property History
| Date | Event | Price | Change | Sq Ft Price |
|---|---|---|---|---|
| 07/16/2019 07/16/19 | Rented | $2,200 | 0.0% | -- |
| 07/16/2019 07/16/19 | Under Contract | -- | -- | -- |
| 07/08/2019 07/08/19 | For Rent | $2,200 | 0.0% | -- |
| 07/05/2019 07/05/19 | Sold | -- | -- | -- |
| 05/23/2019 05/23/19 | Pending | -- | -- | -- |
| 04/10/2019 04/10/19 | For Sale | $367,000 | -- | $189 / Sq Ft |
Tax History Compared to Growth
Tax History
| Year | Tax Paid | Tax Assessment Tax Assessment Total Assessment is a certain percentage of the fair market value that is determined by local assessors to be the total taxable value of land and additions on the property. | Land | Improvement |
|---|---|---|---|---|
| 2023 | $7,794 | $483,304 | $132,000 | $351,304 |
| 2022 | $8,447 | $442,025 | $110,000 | $332,025 |
| 2021 | $7,103 | $352,225 | $88,000 | $264,225 |
| 2020 | $6,716 | $328,920 | $88,000 | $240,920 |
| 2019 | $4,638 | $214,576 | $68,640 | $145,936 |
| 2018 | $1,116 | $51,200 | $51,200 | $0 |
| 2017 | $0 | $0 | $0 | $0 |
Agents Affiliated with this Home
-
Carole Campbell
C
Seller's Agent in 2019
Carole Campbell
Colleen Frost Real Estate Serv
(972) 787-9967
54 in this area
1,828 Total Sales
-
Srinivasa Arava
S
Seller's Agent in 2019
Srinivasa Arava
Star Key Realty
(972) 261-4509
1 in this area
243 Total Sales
Map
Source: North Texas Real Estate Information Systems (NTREIS)
MLS Number: 14059766
APN: R-11273-00P-0230-1
- 1417 Middleton St
- 432 Texas Dr
- 1201 Quill Dr
- 1769 Montgomery Dr
- 1400 Meadowcrest Dr
- 916 Ash Rd
- 812 Ash Rd
- 912 Westwood Dr
- 804 Comal Dr
- 1420 Linden Dr
- 809 Concan Dr
- 920 Meadowcrest Dr
- 808 Meadowcrest Dr
- 917 Meadowcrest Dr
- 912 Concan Dr
- 1724 Midcrest Dr
- 916 Concan Dr
- 328 High Brook Dr
- 420 Forest Grove Dr
- 933 Heights Way
