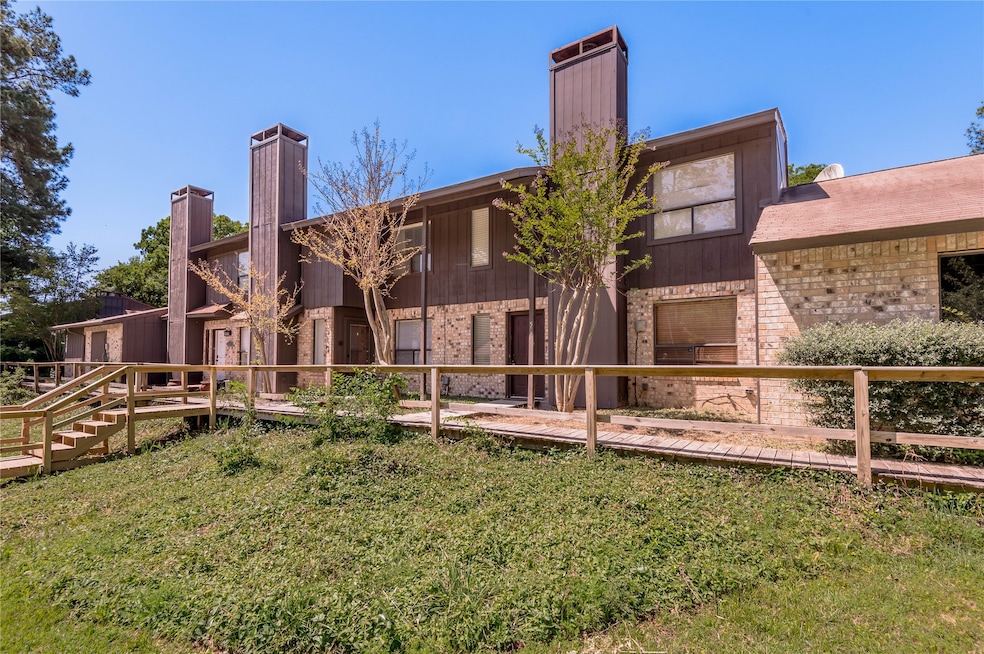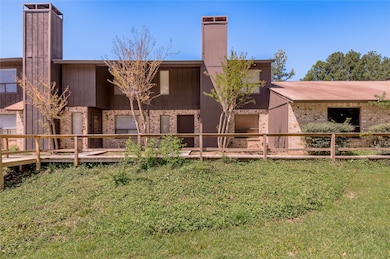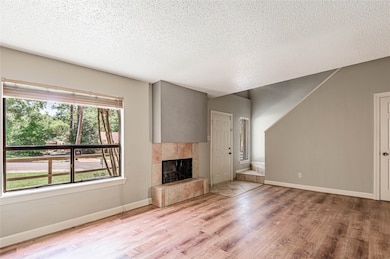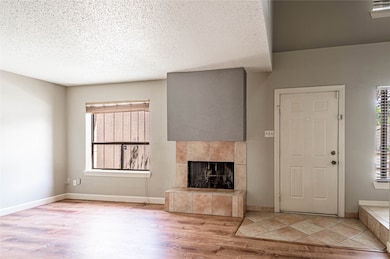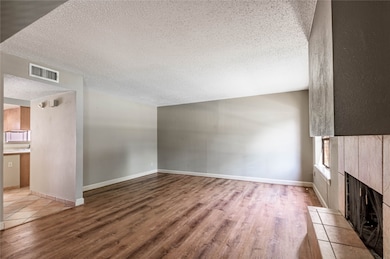508 Hickory St Unit D Huntsville, TX 77320
Highlights
- 1 Fireplace
- 2 Car Attached Garage
- Living Room
- Granite Countertops
- Bathtub with Shower
- Tile Flooring
About This Home
Updated, 3 bedroom, 2 bathroom, 2 car-detached garage Townhome! Home features laminate wood in living area and Spanish Mission-style tile throughout the kitchen and dining area, as well as the bathrooms and Utility rm. New carpet on stairs and continues throughout the bedrooms. Large, open feel concept kitchen features smooth electric cooktop, deep shelf pantry, and stainless steel appliances. Dining area features a sliding glass door that opens to a private, scored concrete, back patio. Patio leads to detached garage.
Townhouse Details
Home Type
- Townhome
Est. Annual Taxes
- $2,623
Year Built
- Built in 1978
Parking
- 2 Car Attached Garage
Interior Spaces
- 1,211 Sq Ft Home
- 1-Story Property
- 1 Fireplace
- Living Room
- Utility Room
Kitchen
- Electric Oven
- Electric Cooktop
- Dishwasher
- Granite Countertops
- Disposal
Flooring
- Carpet
- Laminate
- Tile
Bedrooms and Bathrooms
- 3 Bedrooms
- 2 Full Bathrooms
- Bathtub with Shower
Laundry
- Dryer
- Washer
Schools
- Samuel W Houston Elementary School
- Mance Park Middle School
- Huntsville High School
Additional Features
- 2,799 Sq Ft Lot
- Central Heating and Cooling System
Listing and Financial Details
- Property Available on 5/22/24
- 12 Month Lease Term
Community Details
Overview
- Front Yard Maintenance
- Praytor Subdivision
Pet Policy
- No Pets Allowed
Map
Source: Houston Association of REALTORS®
MLS Number: 1016222
APN: 34344
- 618 Hickory St
- 1112 Holly Springs Dr
- 236 Pine Valley St
- 249 Hickory St
- 2521 Crosstimbers St Unit A3
- 2521 Crosstimbers St Unit G3
- 2521 Crosstimbers St Unit F3
- 2521 Crosstimbers St Unit K2
- 234 Willowbend St
- 233 Royal Oaks St
- 229 Willowbend St
- 26705 Maple Ln
- Lot 13 Maple Ln
- 228 Hickory St
- 233 Magnolia Way
- 904 Oak Dr
- 24440 Pine Valley
- 204 Pine Valley St
- 205 Elmwood St
- 2991 Highway 75 N
