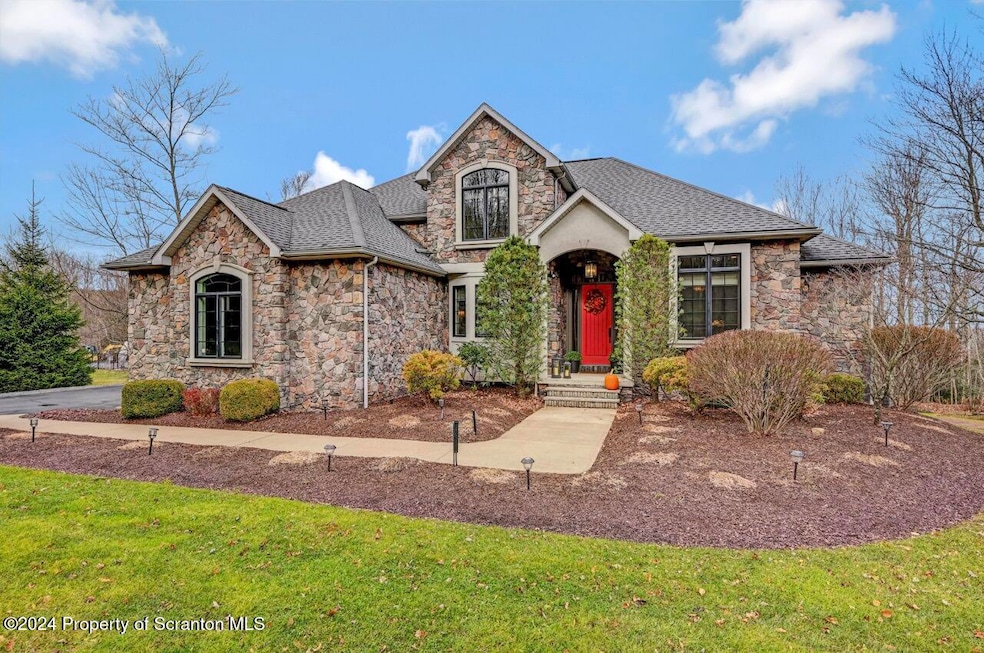
508 Hideaway Dr Moscow, PA 18444
Highlights
- Basketball Court
- Traditional Architecture
- Wood Flooring
- Open Floorplan
- Cathedral Ceiling
- Bonus Room
About This Home
As of February 2025Don't miss your chance to own this exceptional home in the highly rated NORTH POCONO SCHOOL DISTRICT!! This four bedroom three and half bathroom custom home is close to one acre lot in the peaceful development of Harmony Hills. This home offers unique blend of comfort, style, and praticality that is sure to appeal to those looking for a move in ready option. the serene main floor master en-suite is a perfect retreat including crown molding, cherry cabinets,double vanities as well as a luxurious steam shower and walk in closet. Three additional bedrooms as well as a full bathroom with double sinks and laundry chute are on second floor. The heart of the home features an open-plan living space that seemly integrates the kitchen, living and dining areas . This home is more than a residence -IT'S A HAVEN!!!!
Last Agent to Sell the Property
JoAnn Connell
Coldwell Banker Town & Country Properties License #RS348259 Listed on: 11/14/2024
Co-Listed By
Coldwell Banker Town & Country Properties Moscow License #RS279133
Home Details
Home Type
- Single Family
Est. Annual Taxes
- $9,357
Year Built
- Built in 2006
Lot Details
- 0.72 Acre Lot
- Lot Dimensions are 125x242x127x261
- Landscaped
- Many Trees
- Back Yard
- Property is zoned RI
Parking
- 3 Car Attached Garage
- Garage Door Opener
- Driveway
Home Design
- Traditional Architecture
- Shingle Roof
- Composition Roof
- Concrete Perimeter Foundation
- Stone
Interior Spaces
- 2-Story Property
- Open Floorplan
- Built-In Features
- Bookcases
- Bar Fridge
- Crown Molding
- Cathedral Ceiling
- Ceiling Fan
- Entrance Foyer
- Great Room
- Family Room
- Dining Room
- Home Office
- Bonus Room
- Home Gym
- Finished Basement
- Crawl Space
Kitchen
- Eat-In Kitchen
- Double Oven
- Built-In Gas Oven
- Microwave
- Dishwasher
- Wine Cooler
- Kitchen Island
- Granite Countertops
- Trash Compactor
Flooring
- Wood
- Carpet
- Ceramic Tile
Bedrooms and Bathrooms
- 4 Bedrooms
Laundry
- Laundry Room
- Dryer
Outdoor Features
- Basketball Court
Utilities
- Central Air
- Heating System Uses Oil
- 200+ Amp Service
- Gas Water Heater
Community Details
- Harmony Hills Subdivision
Listing and Financial Details
- Assessor Parcel Number 1900401012059
- $35,752 per year additional tax assessments
Ownership History
Purchase Details
Home Financials for this Owner
Home Financials are based on the most recent Mortgage that was taken out on this home.Similar Homes in Moscow, PA
Home Values in the Area
Average Home Value in this Area
Purchase History
| Date | Type | Sale Price | Title Company |
|---|---|---|---|
| Deed | $711,000 | None Listed On Document |
Mortgage History
| Date | Status | Loan Amount | Loan Type |
|---|---|---|---|
| Open | $200,000 | New Conventional | |
| Previous Owner | $170,000 | Balloon | |
| Previous Owner | $260,000 | Stand Alone Refi Refinance Of Original Loan | |
| Previous Owner | $320,000 | New Conventional |
Property History
| Date | Event | Price | Change | Sq Ft Price |
|---|---|---|---|---|
| 02/28/2025 02/28/25 | Sold | $711,000 | +1.6% | $166 / Sq Ft |
| 01/06/2025 01/06/25 | Pending | -- | -- | -- |
| 12/26/2024 12/26/24 | Price Changed | $699,900 | -3.4% | $164 / Sq Ft |
| 11/14/2024 11/14/24 | For Sale | $724,900 | -- | $170 / Sq Ft |
Tax History Compared to Growth
Tax History
| Year | Tax Paid | Tax Assessment Tax Assessment Total Assessment is a certain percentage of the fair market value that is determined by local assessors to be the total taxable value of land and additions on the property. | Land | Improvement |
|---|---|---|---|---|
| 2025 | $10,680 | $35,752 | $10,752 | $25,000 |
| 2024 | $9,145 | $35,752 | $10,752 | $25,000 |
| 2023 | $9,145 | $35,752 | $10,752 | $25,000 |
| 2022 | $8,883 | $35,752 | $10,752 | $25,000 |
| 2021 | $8,710 | $35,752 | $10,752 | $25,000 |
| 2020 | $8,611 | $35,752 | $10,752 | $25,000 |
| 2019 | $8,130 | $35,752 | $10,752 | $25,000 |
| 2018 | $8,012 | $35,752 | $10,752 | $25,000 |
| 2017 | $7,920 | $35,752 | $10,752 | $25,000 |
| 2016 | $4,435 | $35,752 | $10,752 | $25,000 |
| 2015 | -- | $35,752 | $10,752 | $25,000 |
| 2014 | -- | $35,752 | $10,752 | $25,000 |
Agents Affiliated with this Home
-
J
Seller's Agent in 2025
JoAnn Connell
Coldwell Banker Town & Country Properties
-
Heather Kishel-Schield
H
Seller Co-Listing Agent in 2025
Heather Kishel-Schield
Coldwell Banker Town & Country Properties Moscow
(570) 842-9531
19 in this area
235 Total Sales
-
Connie Seagraves

Buyer's Agent in 2025
Connie Seagraves
C21 Jack Ruddy Real Estate
(570) 983-7434
5 in this area
96 Total Sales
Map
Source: Greater Scranton Board of REALTORS®
MLS Number: GSBSC5915
APN: 1900401012059
- 708 Pin Oak Place
- 501 N Main St
- 124 Keene St
- 0 Mc Andrew Rd
- 109 Orchard St
- 911 Clearview Rd Unit L 6
- 0 William & Jennette St Unit GSBSC253381
- 340 Brook St
- 1142 Church St
- 501 Gardner Rd
- 4275 Little League Rd
- 1302 Church St
- 268 Winship Rd
- 0 Memorial Dr
- 505 Yedinak Ln
- 104 Shady Dr
- 312 Bear Brook Acres Dr
- 172 Constitution Dr
- 304 T Rt 351
- 1295 Becks Crossing Rd






