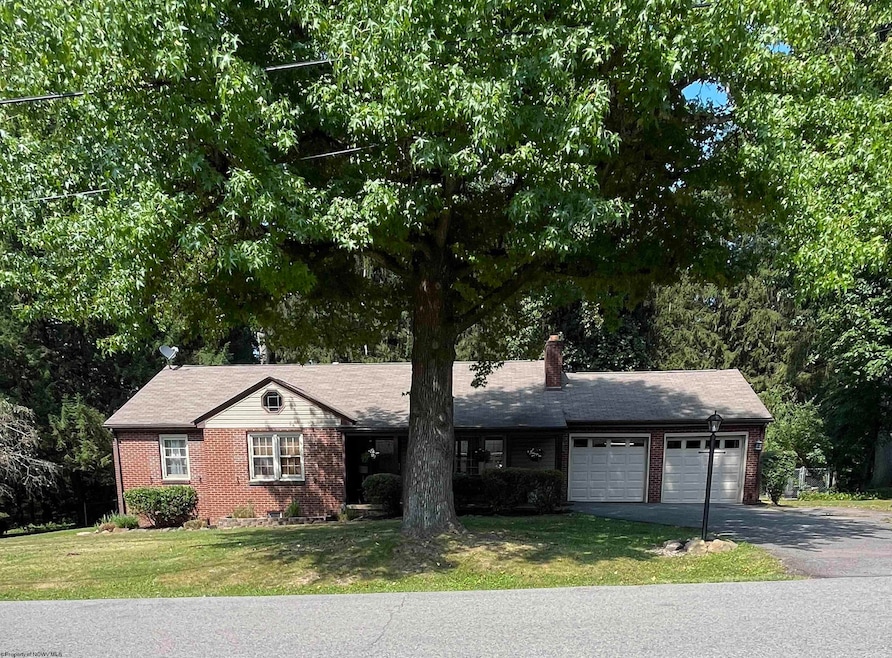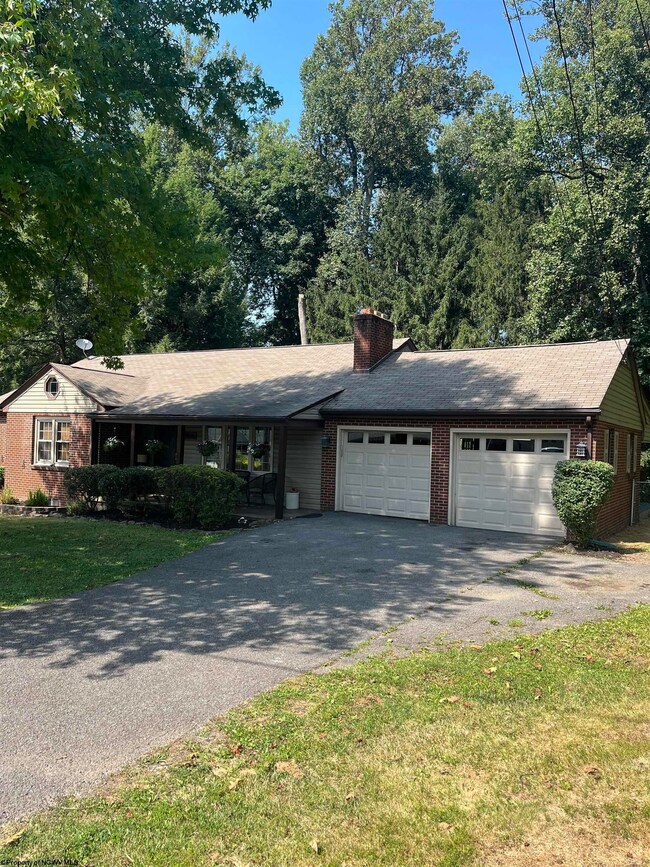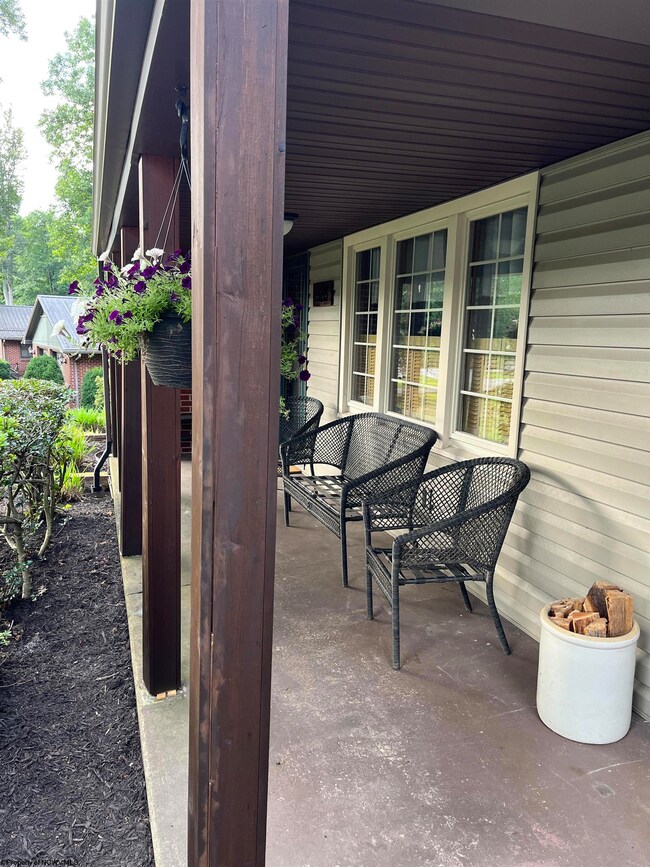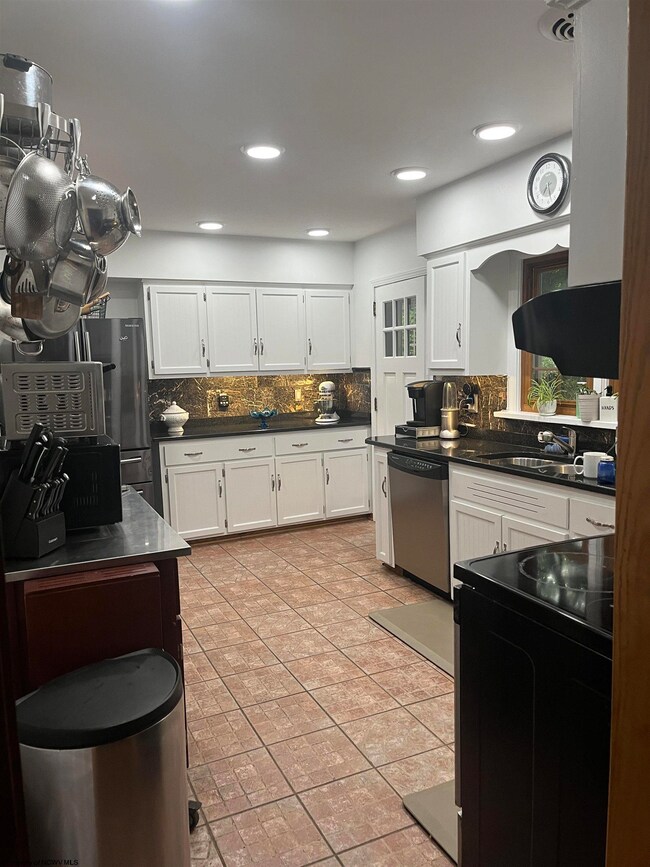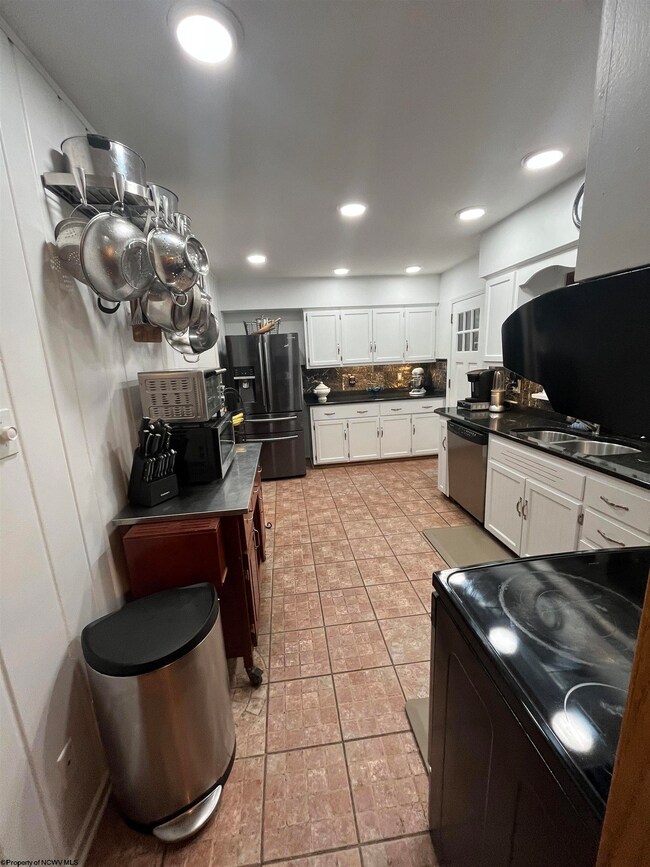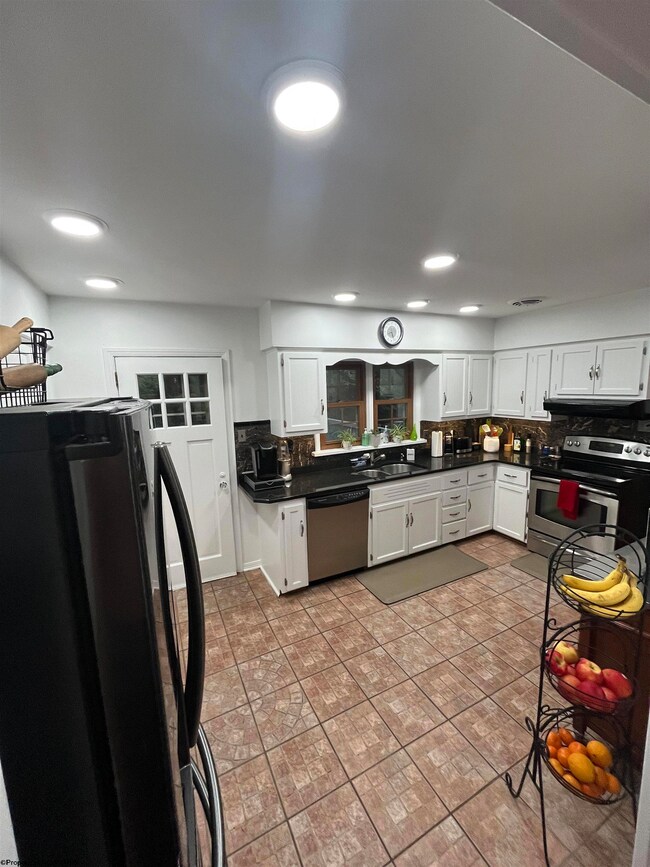
508 Hillcrest Cir Bridgeport, WV 26330
Highlights
- Health Club
- Medical Services
- Wooded Lot
- Golf Course Community
- Deck
- Wood Flooring
About This Home
As of October 2024Must See. This Bridgeport home located in Woodside Heights boasts 3 bedrooms & 2 full baths with multiple options for 4th or 5th bedrooms . The home also offers a full unfinished attic, ripe with potential. Transform this blank canvas into additional bedrooms, a home office, or even a luxurious primary suite—the options are endless! The heart of the home features a cozy, yet spacious ambiance perfect for both entertaining and relaxing. The brand-new furnace and AC ensure year-round comfort, making every season a delight. Step outside to discover your own private oasis—a gorgeous, level, fenced-in wooded lot where you can enjoy peaceful mornings, host memorable gatherings, or let your imagination run wild with landscaping possibilities. Seller is listing Realtor
Home Details
Home Type
- Single Family
Est. Annual Taxes
- $2,260
Year Built
- Built in 1960
Lot Details
- 0.5 Acre Lot
- Chain Link Fence
- Landscaped
- Level Lot
- Wooded Lot
- Private Yard
- Property is zoned Neighborhood Residential
Home Design
- Brick Exterior Construction
- Concrete Foundation
- Block Foundation
- Shingle Roof
- Concrete Siding
- Block Exterior
- Vinyl Siding
Interior Spaces
- 1-Story Property
- Ceiling Fan
- 2 Fireplaces
- Gas Log Fireplace
- Fireplace Features Masonry
- Dining Area
- Neighborhood Views
- Washer and Electric Dryer Hookup
Kitchen
- Range
- Plumbed For Ice Maker
- Dishwasher
- Disposal
Flooring
- Wood
- Wall to Wall Carpet
- Ceramic Tile
Bedrooms and Bathrooms
- 3 Bedrooms
- Walk-In Closet
- 2 Full Bathrooms
Attic
- Walkup Attic
- Permanent Attic Stairs
Partially Finished Basement
- Basement Fills Entire Space Under The House
- Interior Basement Entry
Home Security
- Storm Windows
- Storm Doors
- Fire and Smoke Detector
Parking
- 2 Car Attached Garage
- Garage Door Opener
- Off-Street Parking
Outdoor Features
- Balcony
- Deck
- Porch
Schools
- Johnson Elementary School
- Bridgeport Middle School
- Bridgeport High School
Utilities
- Forced Air Heating and Cooling System
- 200+ Amp Service
- Gas Water Heater
- Cable TV Available
Listing and Financial Details
- Assessor Parcel Number 16
Community Details
Overview
- No Home Owners Association
Amenities
- Medical Services
- Shops
- Public Transportation
- Community Library
Recreation
- Golf Course Community
- Health Club
- Tennis Courts
- Community Playground
- Community Pool
- Park
Ownership History
Purchase Details
Home Financials for this Owner
Home Financials are based on the most recent Mortgage that was taken out on this home.Purchase Details
Map
Similar Homes in Bridgeport, WV
Home Values in the Area
Average Home Value in this Area
Purchase History
| Date | Type | Sale Price | Title Company |
|---|---|---|---|
| Deed | $394,000 | None Listed On Document |
Mortgage History
| Date | Status | Loan Amount | Loan Type |
|---|---|---|---|
| Open | $315,200 | New Conventional | |
| Previous Owner | $180,000 | New Conventional | |
| Previous Owner | $191,000 | New Conventional |
Property History
| Date | Event | Price | Change | Sq Ft Price |
|---|---|---|---|---|
| 10/25/2024 10/25/24 | Sold | $395,000 | -1.1% | $156 / Sq Ft |
| 09/11/2024 09/11/24 | Price Changed | $399,500 | -4.9% | $158 / Sq Ft |
| 07/22/2024 07/22/24 | For Sale | $420,000 | -- | $166 / Sq Ft |
Tax History
| Year | Tax Paid | Tax Assessment Tax Assessment Total Assessment is a certain percentage of the fair market value that is determined by local assessors to be the total taxable value of land and additions on the property. | Land | Improvement |
|---|---|---|---|---|
| 2024 | $2,384 | $158,340 | $39,000 | $119,340 |
| 2023 | $2,384 | $148,500 | $39,000 | $109,500 |
| 2022 | $2,267 | $147,540 | $39,000 | $108,540 |
| 2021 | $2,244 | $147,360 | $39,000 | $108,360 |
| 2020 | $2,224 | $147,120 | $39,000 | $108,120 |
| 2019 | $2,217 | $146,640 | $39,000 | $107,640 |
| 2018 | $2,205 | $146,340 | $39,000 | $107,340 |
| 2017 | $2,168 | $144,360 | $39,000 | $105,360 |
| 2016 | $2,055 | $138,180 | $33,660 | $104,520 |
| 2015 | $2,048 | $135,600 | $33,660 | $101,940 |
| 2014 | $2,158 | $142,980 | $33,660 | $109,320 |
Source: North Central West Virginia REIN
MLS Number: 10155450
APN: 16-2401-00540000
