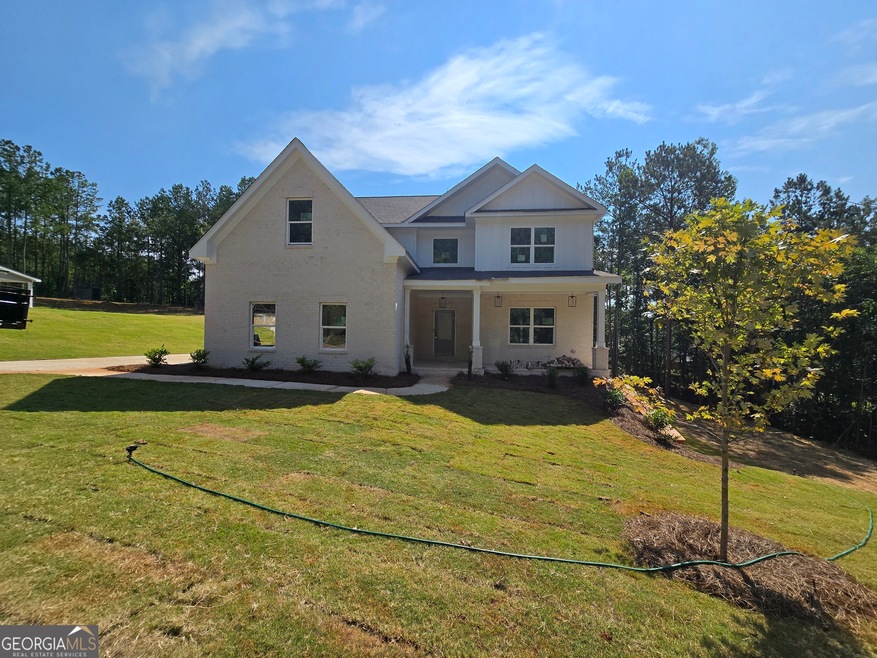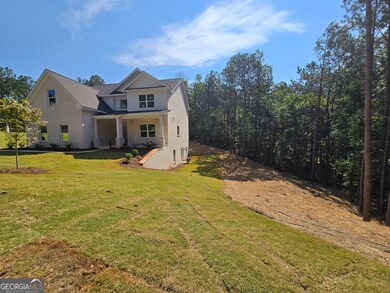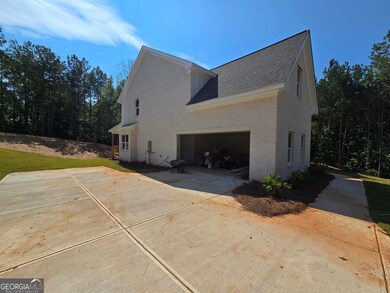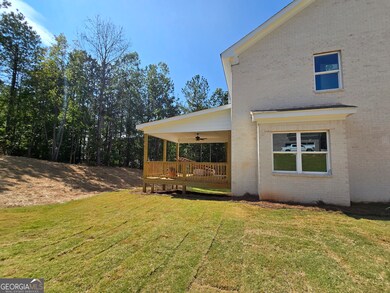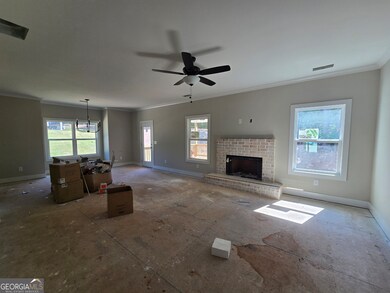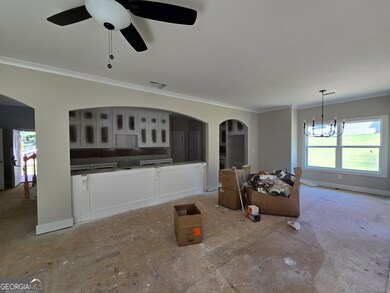
$449,900
- 4 Beds
- 3 Baths
- 2,183 Sq Ft
- 146 Crimson Feather Dr
- Jefferson, GA
Welcome to the Canterbury Home Design in Jefferson, GA. JEFFERSON CITY SCHOOLS, one of the top-rated school districts in GA. The Canterbury is a beautiful designed 4 bedroom, 3 bath home offering the perfect blend of traditional charm with a modern flair. Spanning 2,183 square feet, this spacious residence featuring a welcoming covered front porch that introduces a grand living experience,
Tanja Coon Ansley Real Estate | Christie's International Real Estate
