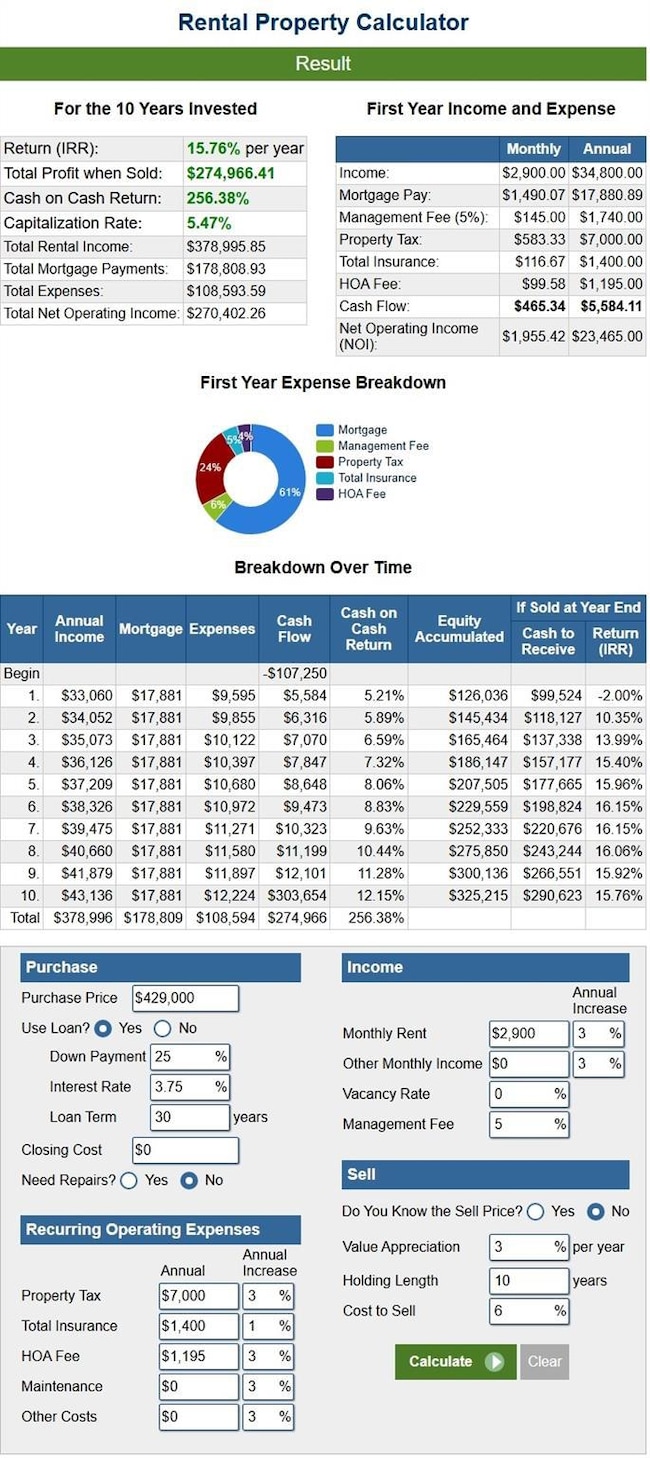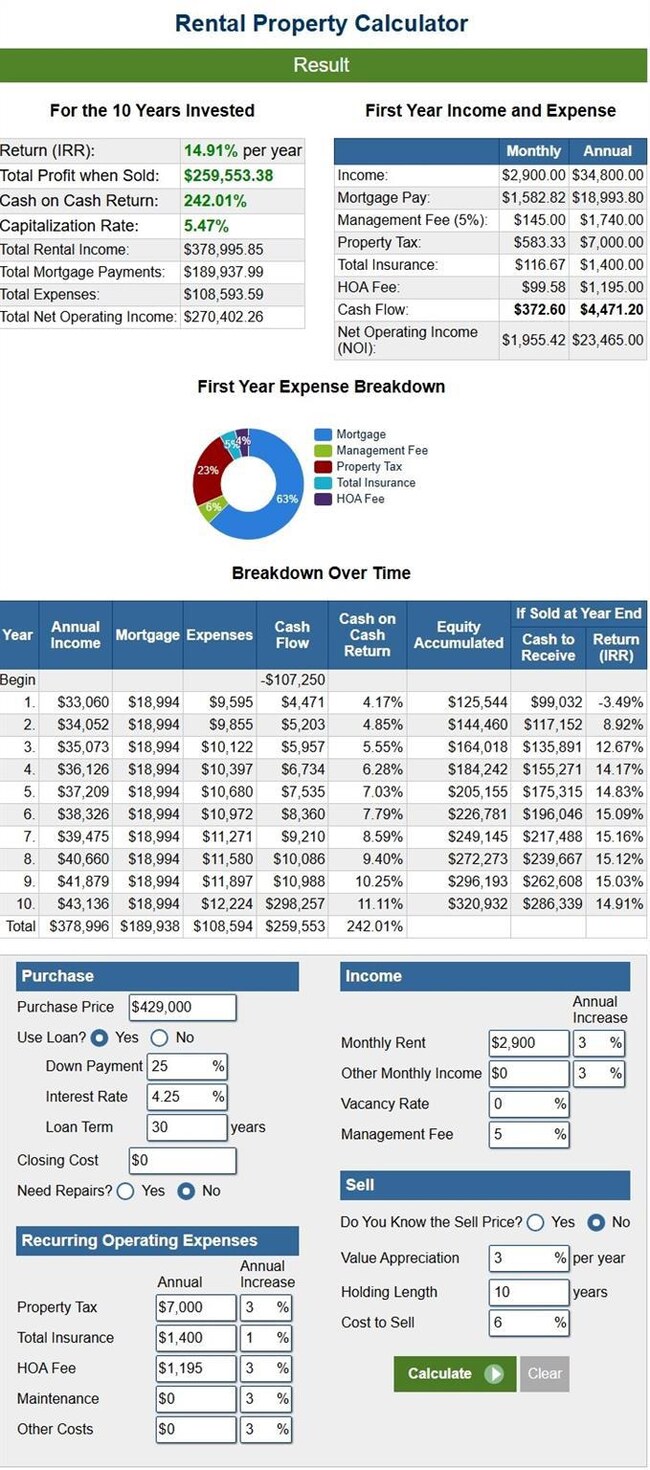
508 Hudson St Seguin, TX 78155
Estimated payment $2,889/month
Highlights
- New Construction
- Deck
- Granite Countertops
- Open Floorplan
- High Ceiling
- Covered patio or porch
About This Home
PRICE REDUCTION!! SEE OUR RATE BUYDOWN OPTIONS!! $2790 MONTHLY INCOME WITH BUILDER 1 YEAR WARRANTY. PROFESSIONAL REASONABLE PROPERTY MANAGEMENT AVAIALBLE. One Side Leased already on 2 year lease! Brand new 3/2 luxury single story duplexes with separate utilities, high custom ceilings, split bedroom plan, open living/kitchen/dining area with easy access to privacy fenced backyard, ample parking, and front yard maintenance included in HOA. Wide ranch style lots so good space between residence.
Listing Agent
Rob Hudson Realty Brokerage Phone: (830) 632-5067 License #0504371 Listed on: 04/29/2025
Property Details
Home Type
- Multi-Family
Year Built
- Built in 2025 | New Construction
Lot Details
- 6,665 Sq Ft Lot
- Lot Dimensions are 85x85
- West Facing Home
- Wood Fence
- Landscaped
- Level Lot
- Sprinkler System
- Back Yard Fenced and Front Yard
HOA Fees
- $91 Monthly HOA Fees
Home Design
- Duplex
- Slab Foundation
- Frame Construction
- Composition Roof
- HardiePlank Type
Interior Spaces
- 2,192 Sq Ft Home
- 1-Story Property
- Open Floorplan
- Crown Molding
- Tray Ceiling
- High Ceiling
- Recessed Lighting
- Insulated Windows
- Blinds
- Window Screens
- Entrance Foyer
- Family Room
- Living Room
- Dining Room
- Vinyl Flooring
- Firewall
Kitchen
- Eat-In Kitchen
- Breakfast Bar
- Electric Oven
- Free-Standing Electric Oven
- Free-Standing Electric Range
- Free-Standing Range
- Ice Maker
- Dishwasher
- Stainless Steel Appliances
- Granite Countertops
- Disposal
Bedrooms and Bathrooms
- 6 Bedrooms
- 4 Full Bathrooms
- Double Vanity
Parking
- Oversized Parking
- Driveway
- Off-Street Parking
- Off-Site Parking
Outdoor Features
- Deck
- Covered patio or porch
Schools
- Jefferson Ave Elementary School
- Jim Barnes Middle School
- Seguin High School
Utilities
- Multiple cooling system units
- Central Heating and Cooling System
- Vented Exhaust Fan
- Separate Meters
- Underground Utilities
- High Speed Internet
- Cable TV Available
Additional Features
- No Interior Steps
- City Lot
Listing and Financial Details
- Assessor Parcel Number 203285
- Tax Block 500
Community Details
Overview
- Association fees include common area maintenance, landscaping
- Jefferson Place Poa
- Built by RHR Construction Co
- Jefferson Place Subdivision
Pet Policy
- Limit on the number of pets
- Pet Size Limit
- Dogs and Cats Allowed
- Breed Restrictions
Map
Home Values in the Area
Average Home Value in this Area
Property History
| Date | Event | Price | Change | Sq Ft Price |
|---|---|---|---|---|
| 05/08/2025 05/08/25 | For Sale | $429,500 | +0.1% | $175 / Sq Ft |
| 05/02/2025 05/02/25 | Price Changed | $429,000 | -1.4% | $196 / Sq Ft |
| 04/29/2025 04/29/25 | For Sale | $435,000 | 0.0% | $198 / Sq Ft |
| 03/28/2025 03/28/25 | Rented | $1,400 | -3.4% | -- |
| 03/12/2025 03/12/25 | For Rent | $1,450 | -- | -- |
Similar Homes in Seguin, TX
Source: Unlock MLS (Austin Board of REALTORS®)
MLS Number: 7299916
- 512 Hudson St
- 509 Hudson St
- 605 Hudson St
- 513 Hudson St
- 609 Hudson St
- Lot Fred St
- 404-402 Ave
- 426 Wallace St
- 1204 Rough Ridge
- 1304 Rough Ridge
- 1300 Rough Ridge
- 1317 Orchard Oaks
- 1313 Orchard Oaks
- 451 Burges St
- 705 Black Mountain
- 216 Prospect St
- 124 Moore St
- 9223 Honey Mesquite
- TBD W Court St
- 937 Elsik St
- 522 Hudson St
- 602 Hudson St
- 516 Hudson St
- 512 Hudson St
- 1028 Jefferson Ave
- 1231 W Court St
- 1037 W Court St Unit B
- 1125 Burges St
- 716 Stratton St
- 9138 Honey Mesquite
- 3544 Canyon Ridge
- 615 Melrose St
- 331 W Nolte St
- 702 San Antonio Ave Unit 4
- 1048 Country Club Dr
- 1051 Country Club Dr Unit 27
- 212 Galvin Dr
- 552 Chaco Loop
- 300 S Milam St Unit 3
- 300 S Milam St Unit 5






