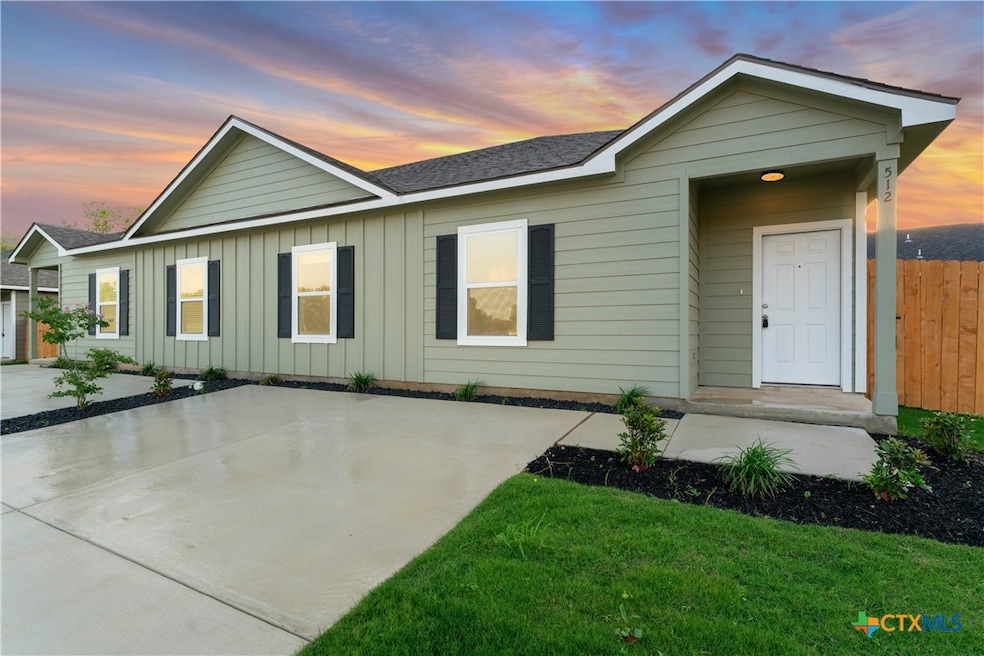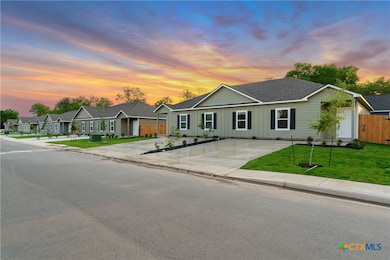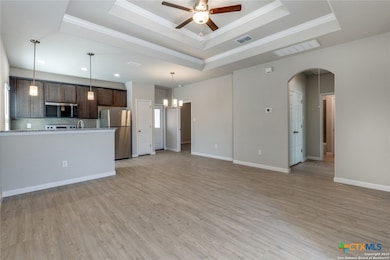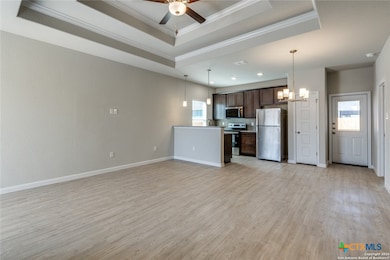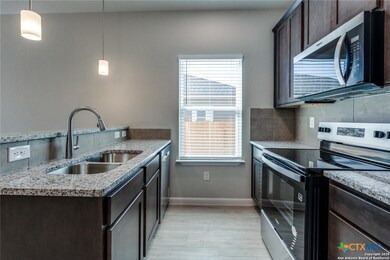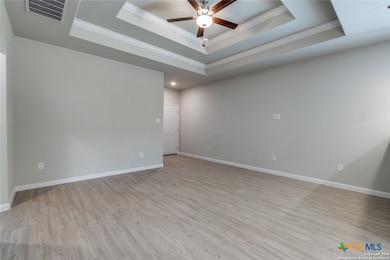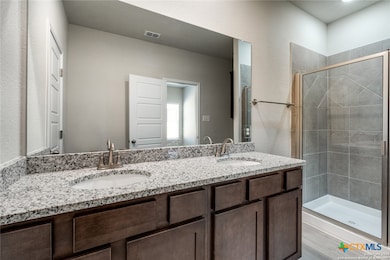512 Hudson St Seguin, TX 78155
Highlights
- Open Floorplan
- High Ceiling
- Covered patio or porch
- Craftsman Architecture
- Granite Countertops
- Breakfast Area or Nook
About This Home
$1295 WITH DEVELOPER DISCOUNTS ON FIRST 4 LEASES!! Brand new 3/2, 1 story duplex on the quite side of Seguin. Only 4 units will receive the incentive. Extra wide lots so neighbors not to close, ample parking for 2 cars in front of your unit, large privacy fenced backyard, split bedroom floorplan, large master (fits King Size bed), direct access from open living area front to back, front yard maintenance included, and all one story so no stairs. Contact agent for more information and for link to application. Ready now.
Listing Agent
Rob Hudson Realty Brokerage Phone: (830) 632-5067 License #0504371 Listed on: 03/28/2025
Property Details
Home Type
- Multi-Family
Year Built
- Built in 2025
Lot Details
- 5,227 Sq Ft Lot
- Back Yard Fenced
- Level Lot
Parking
- Driveway Level
Home Design
- Duplex
- Craftsman Architecture
- Slab Foundation
- Batts Insulation
Interior Spaces
- 1,100 Sq Ft Home
- Property has 1 Level
- Open Floorplan
- High Ceiling
- Ceiling Fan
- Recessed Lighting
- Window Treatments
- Storage
- Vinyl Flooring
Kitchen
- Breakfast Area or Nook
- Open to Family Room
- Breakfast Bar
- <<OvenToken>>
- Electric Cooktop
- Plumbed For Ice Maker
- Dishwasher
- Granite Countertops
- Disposal
Bedrooms and Bathrooms
- 3 Bedrooms
- Split Bedroom Floorplan
- 2 Full Bathrooms
- Double Vanity
- Walk-in Shower
Laundry
- Laundry Room
- Washer and Electric Dryer Hookup
Outdoor Features
- Covered patio or porch
- Outdoor Storage
Location
- City Lot
Utilities
- Central Heating and Cooling System
- Separate Meters
- Underground Utilities
- High Speed Internet
- Cable TV Available
Listing and Financial Details
- Property Available on 3/1/25
- Tenant pays for cable TV, electricity, internet, sewer, water
- The owner pays for all utilities, cable TV, electricity, trash collection, water
- Rent includes all utilities, electricity, trash collection, cable TV, water
- 12 Month Lease Term
- Assessor Parcel Number 203285
Community Details
Overview
- Property has a Home Owners Association
- Association fees include ground maintenance
- Jefferson Place Subdivision
Pet Policy
- Pet Deposit $300
Map
Source: Central Texas MLS (CTXMLS)
MLS Number: 574748
- 508 Hudson St
- 509 Hudson St
- 605 Hudson St
- 513 Hudson St
- 609 Hudson St
- Lot Fred St
- 404-402 Ave
- 1204 Rough Ridge
- 1304 Rough Ridge
- 1300 Rough Ridge
- 1317 Orchard Oaks
- 1313 Orchard Oaks
- 451 Burges St
- 705 Black Mountain
- 216 Prospect St
- 124 Moore St
- 9223 Honey Mesquite
- TBD W Court St
- 937 Elsik St
- 705 Short Ave
- 522 Hudson St
- 520 Hudson St
- 602 Hudson St
- 516 Hudson St
- 515 Hudson St
- 1237 Jefferson Ave Unit 407
- 1028 Jefferson Ave
- 1231 W Court St
- 1037 W Court St Unit B
- 1125 Burges St
- 716 Stratton St
- 9138 Honey Mesquite
- 3544 Canyon Ridge
- 615 Melrose St
- 331 W Nolte St
- 702 San Antonio Ave Unit 4
- 1048 Country Club Dr
- 1051 Country Club Dr Unit 27
- 1051 Country Club Unit G #26 Dr Unit 26
- 212 Galvin Dr
