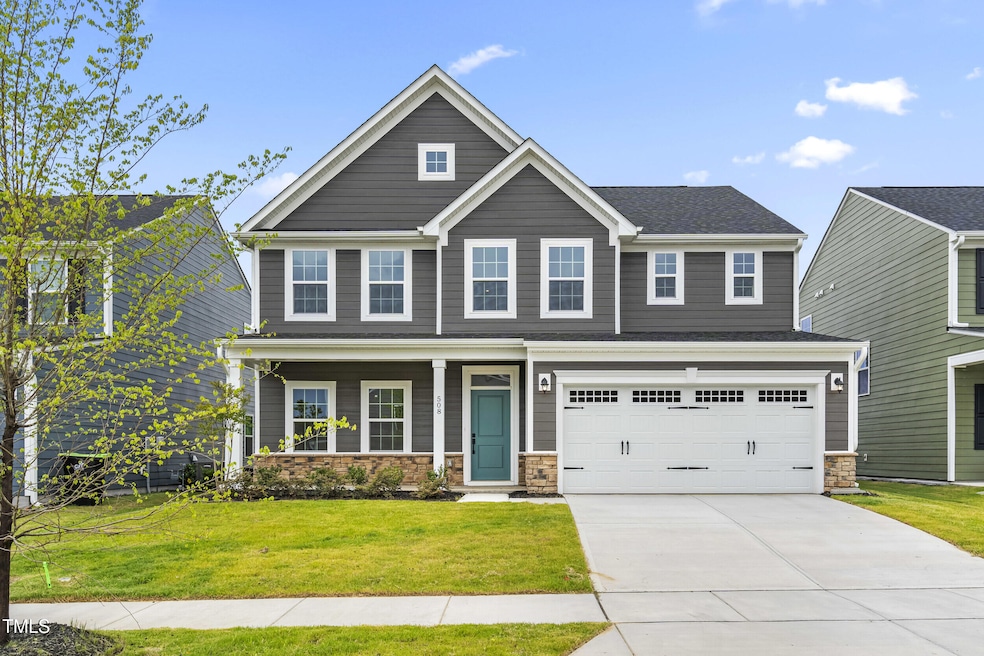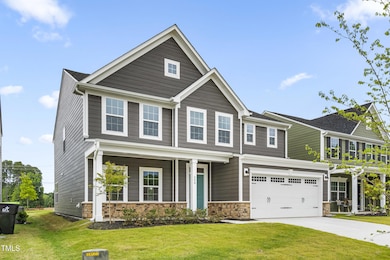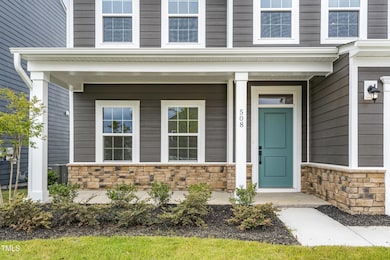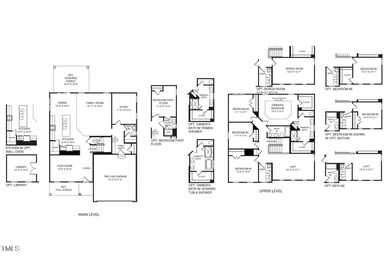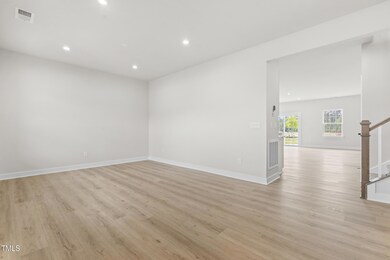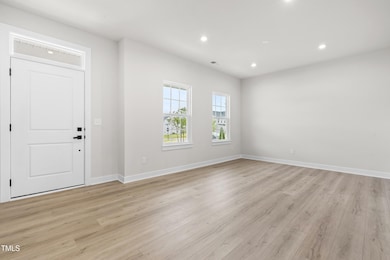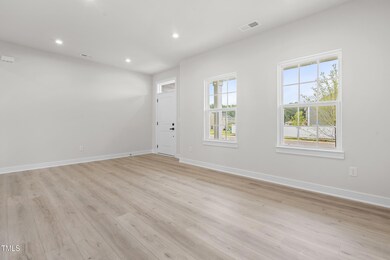508 Impala Trace Wendell, NC 27591
Estimated payment $2,778/month
Highlights
- New Construction
- Clubhouse
- Walk-In Pantry
- Craftsman Architecture
- Community Pool
- 2 Car Attached Garage
About This Home
Completed Home! Welcome to the Lehigh at Harpers Glen Estates in Wendell. This is the last opportunity to own in this popular community, and this spacious home offers 3,010 sq ft of living space with 5 bedrooms, 3 baths, and a 2-car garage. Inside, you'll find an open layout with a large living area that flows into the dining space and kitchen. The kitchen features quartz countertops, stainless steel appliances, a large island, and a walk-in pantry. A first-floor bedroom adds flexibility for guests or a home office. There's also a flex room near the entry. Upstairs, a spacious loft is surrounded by four bedrooms, including a private owner's suite with two walk-in closets and a full bath. A double vanity hall bath serves the secondary bedrooms. Located in Harpers Glen Estates, this home includes access to resort-style amenities and offers the best value in Wendell. Schedule your appointment today to tour this move-in ready home and make it yours.
Home Details
Home Type
- Single Family
Year Built
- Built in 2025 | New Construction
Lot Details
- 6,098 Sq Ft Lot
HOA Fees
- $100 Monthly HOA Fees
Parking
- 2 Car Attached Garage
- Front Facing Garage
- Private Driveway
Home Design
- Home is estimated to be completed on 11/15/25
- Craftsman Architecture
- Slab Foundation
- Architectural Shingle Roof
Interior Spaces
- 3,010 Sq Ft Home
- 2-Story Property
Kitchen
- Walk-In Pantry
- Electric Range
- Microwave
- Dishwasher
- Disposal
Flooring
- Carpet
- Luxury Vinyl Tile
Bedrooms and Bathrooms
- 5 Bedrooms | 1 Main Level Bedroom
- Primary bedroom located on second floor
- 3 Full Bathrooms
Schools
- Wake County Schools Elementary And Middle School
- Wake County Schools High School
Utilities
- Zoned Heating and Cooling
- Heating System Uses Natural Gas
Listing and Financial Details
- Home warranty included in the sale of the property
- Assessor Parcel Number 16
Community Details
Overview
- Real Management Association, Phone Number (866) 473-2573
- Built by Ryan Homes
- Harpers Glen Subdivision, Lehigh Floorplan
Amenities
- Clubhouse
Recreation
- Community Pool
Map
Home Values in the Area
Average Home Value in this Area
Property History
| Date | Event | Price | List to Sale | Price per Sq Ft | Prior Sale |
|---|---|---|---|---|---|
| 12/12/2025 12/12/25 | Sold | $429,990 | 0.0% | $143 / Sq Ft | View Prior Sale |
| 12/09/2025 12/09/25 | Off Market | $429,990 | -- | -- | |
| 11/23/2025 11/23/25 | Price Changed | $429,990 | -2.3% | $143 / Sq Ft | |
| 06/30/2025 06/30/25 | For Sale | $439,990 | -- | $146 / Sq Ft |
Source: Doorify MLS
MLS Number: 10127307
- 525 Camaro Rift Trail
- 605 Silverado Sunset Loop
- 607 Silverado Sunset Loop
- 502 Camaro Rift Trail
- 814 Bright Nova Way
- 100 Cavalier Rider Run
- 108 Cavalier Rider Run
- 112 Cavalier Rider Run
- 116 Cavalier Rider Run
- 128 Cavalier Rider Run
- 132 Cavalier Rider Run
- 140 Cavalier Rider Run
- 144 Cavalier Rider Run
- 148 Cavalier Rider Run
- 152 Cavalier Rider Run
- 133 Cavalier Rider Run
- 637 Impala Trace
- 716 Blazer Bend
- 708 Blazer Bend
- 616 Impala
